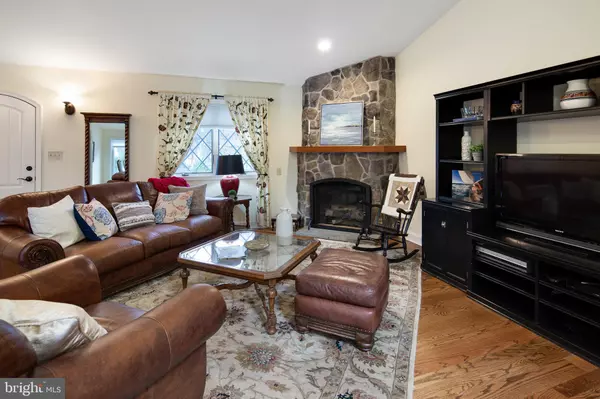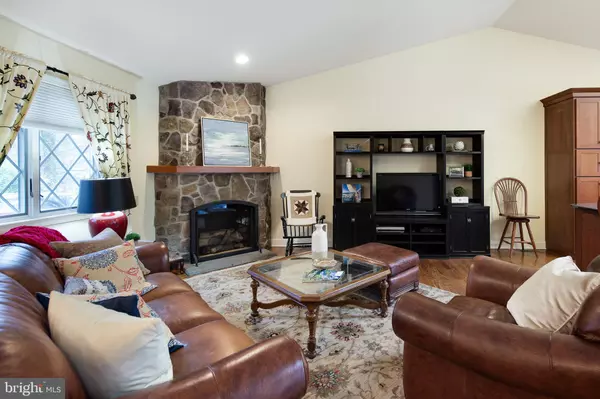$434,500
$435,500
0.2%For more information regarding the value of a property, please contact us for a free consultation.
2116 SHERWOOD RD Wilmington, DE 19810
3 Beds
2 Baths
1,795 SqFt
Key Details
Sold Price $434,500
Property Type Single Family Home
Sub Type Detached
Listing Status Sold
Purchase Type For Sale
Square Footage 1,795 sqft
Price per Sqft $242
Subdivision Arden
MLS Listing ID DENC494972
Sold Date 03/30/20
Style Ranch/Rambler,Cottage
Bedrooms 3
Full Baths 2
HOA Y/N N
Abv Grd Liv Area 1,795
Originating Board BRIGHT
Year Built 2008
Annual Tax Amount $2,412
Tax Year 2019
Lot Size 0.460 Acres
Acres 0.46
Lot Dimensions 0.00 x 0.00
Property Description
Built just 12 years ago on the site of an old Arden property, this stunning cottage has a wonderful modern open floor plan with vaulted ceiling and skylights that combine warmth and charm with beautiful design and superb fit and finish. All this with a new large daylight walk-out basement and a lovely rear lot. There are three bedrooms and two baths, a perfect kitchen with gas cooktop, custom cabinets and Bosch appliances and granite countertops. Gleaming site finished hardwood floors, a stone fireplace, Andersen windows, a tub and shower in the master bathroom, a composite deck and, to top it off, a gardener lives here. **Arden - Tax information on New Castle County website does not include the total tax as it does not contain Arden's land-rental portion. Land rent is calculated from March 25-March 24. County property tax fiscal year is July 1- June 30. Total land rent/tax on this property between NCC & Arden for 2020 equals: $3,531.99.**
Location
State DE
County New Castle
Area Brandywine (30901)
Zoning NC10
Rooms
Other Rooms Dining Room, Primary Bedroom, Bedroom 2, Bedroom 3, Kitchen, Family Room
Basement Daylight, Full, Partially Finished, Walkout Level
Main Level Bedrooms 3
Interior
Interior Features Ceiling Fan(s), Entry Level Bedroom, Floor Plan - Open, Primary Bath(s), Recessed Lighting, Skylight(s), Soaking Tub, Stall Shower, Tub Shower, WhirlPool/HotTub
Hot Water Electric
Heating Heat Pump(s)
Cooling Central A/C
Flooring Hardwood, Ceramic Tile
Fireplaces Number 1
Fireplaces Type Stone, Gas/Propane
Equipment Exhaust Fan, Cooktop, Oven - Wall, Microwave, Oven - Self Cleaning, Refrigerator, Range Hood, Stainless Steel Appliances, Dishwasher, Disposal, Dryer, Washer, Water Heater
Fireplace Y
Appliance Exhaust Fan, Cooktop, Oven - Wall, Microwave, Oven - Self Cleaning, Refrigerator, Range Hood, Stainless Steel Appliances, Dishwasher, Disposal, Dryer, Washer, Water Heater
Heat Source Natural Gas
Laundry Lower Floor
Exterior
Exterior Feature Deck(s)
Parking Features Garage Door Opener
Garage Spaces 2.0
Water Access N
Roof Type Asphalt
Accessibility None
Porch Deck(s)
Attached Garage 2
Total Parking Spaces 2
Garage Y
Building
Lot Description Front Yard, Landscaping, Level, Rear Yard, SideYard(s)
Story 1
Sewer Public Sewer
Water Public
Architectural Style Ranch/Rambler, Cottage
Level or Stories 1
Additional Building Above Grade, Below Grade
Structure Type Dry Wall,Vaulted Ceilings
New Construction N
Schools
Elementary Schools Forwood
Middle Schools Talley
High Schools Mount Pleasant
School District Brandywine
Others
Senior Community No
Tax ID 16-004.00-506
Ownership Fee Simple
SqFt Source Estimated
Security Features Security System,Smoke Detector,Carbon Monoxide Detector(s)
Special Listing Condition Standard
Read Less
Want to know what your home might be worth? Contact us for a FREE valuation!

Our team is ready to help you sell your home for the highest possible price ASAP

Bought with Janet S Cosgrove • BHHS Fox & Roach-Concord
GET MORE INFORMATION





