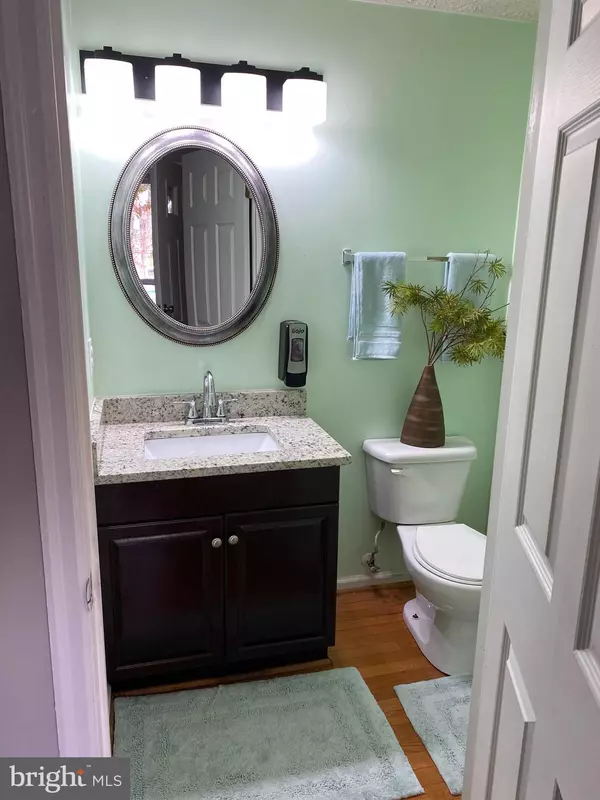$359,000
$359,000
For more information regarding the value of a property, please contact us for a free consultation.
3861 SUNNY BROOK CT Woodbridge, VA 22192
3 Beds
4 Baths
1,580 SqFt
Key Details
Sold Price $359,000
Property Type Townhouse
Sub Type Interior Row/Townhouse
Listing Status Sold
Purchase Type For Sale
Square Footage 1,580 sqft
Price per Sqft $227
Subdivision Old Bridge Estates
MLS Listing ID VAPW507192
Sold Date 12/28/20
Style Colonial
Bedrooms 3
Full Baths 3
Half Baths 1
HOA Fees $88/qua
HOA Y/N Y
Abv Grd Liv Area 1,220
Originating Board BRIGHT
Year Built 1989
Annual Tax Amount $3,564
Tax Year 2020
Lot Size 1,498 Sqft
Acres 0.03
Property Description
READY COME SEE OUR NEW LOOK, NEW VANTIES IN ALL BATHS WITH GRANITE CONTERTOPS, NEW GRANITE IN KITCHEN FOR YOUR NEW HOME, ITS THIS ONE!! WELCOME! 3 BEDROOM, 3 FULL BATHS, 1 HALF BATH, 3 LEVELS, HARDWOODS FLOORING MAIN LEVEL, STAIRS, UPPER LEVEL HALLWAY, ALL NEW SS APPLIANCES WITH WARRANTY FOR 3 YEARS, FRESHLY PAINTED THE WHOLE TOWN HOME, NEW ROOF LESS THEN ONE YEAR OLD, OUIET CUL-DE SAC, CLOSE TO ALL RESTUARANTS, SHOPPING AND STAR BUCKS!! FULLY FENCED IN REAR YARD WITH RAISE BEDS FOR THE GARDENER TO PLANT AWAY, CANOPY TO CONVEY IN REAR YARD, LOWER LEVEL PLENTY OF STORAGE, REC ROOM GREAT FOR ENTERTAING. FULL BATH IN LL. PLS EVERYONE WEAR A MASK AND ADHERE TO CDC GUIDELINES, THANK YOU. ENJOY THE PLEASURE OF KNOWING THIS TOWN HOME CAN MAKE YOU AND YOUR FAMILY MANY MEMORIES. THANK YOU FOR SHOWING DAYS ON MARKET ARE DUE OUR NEW LOOK!!
Location
State VA
County Prince William
Zoning R6
Rooms
Basement Full
Main Level Bedrooms 3
Interior
Interior Features Breakfast Area, Built-Ins, Carpet, Ceiling Fan(s), Floor Plan - Open, Kitchen - Eat-In, Kitchen - Table Space, Wood Floors
Hot Water Electric
Heating Heat Pump(s)
Cooling Ceiling Fan(s), Central A/C
Equipment Dishwasher, Disposal, Dryer, Exhaust Fan, Microwave, Oven/Range - Electric, Range Hood, Refrigerator, Washer
Appliance Dishwasher, Disposal, Dryer, Exhaust Fan, Microwave, Oven/Range - Electric, Range Hood, Refrigerator, Washer
Heat Source Electric
Laundry Basement
Exterior
Parking On Site 2
Fence Fully
Water Access N
Accessibility None
Garage N
Building
Story 3
Sewer Public Sewer
Water Public
Architectural Style Colonial
Level or Stories 3
Additional Building Above Grade, Below Grade
New Construction N
Schools
School District Prince William County Public Schools
Others
Senior Community No
Tax ID 8193-71-9500
Ownership Fee Simple
SqFt Source Assessor
Acceptable Financing FHA, VHDA, VA, Conventional
Listing Terms FHA, VHDA, VA, Conventional
Financing FHA,VHDA,VA,Conventional
Special Listing Condition Standard
Read Less
Want to know what your home might be worth? Contact us for a FREE valuation!

Our team is ready to help you sell your home for the highest possible price ASAP

Bought with FERNANDO RAMALLO - ROJAS • Samson Properties

GET MORE INFORMATION





