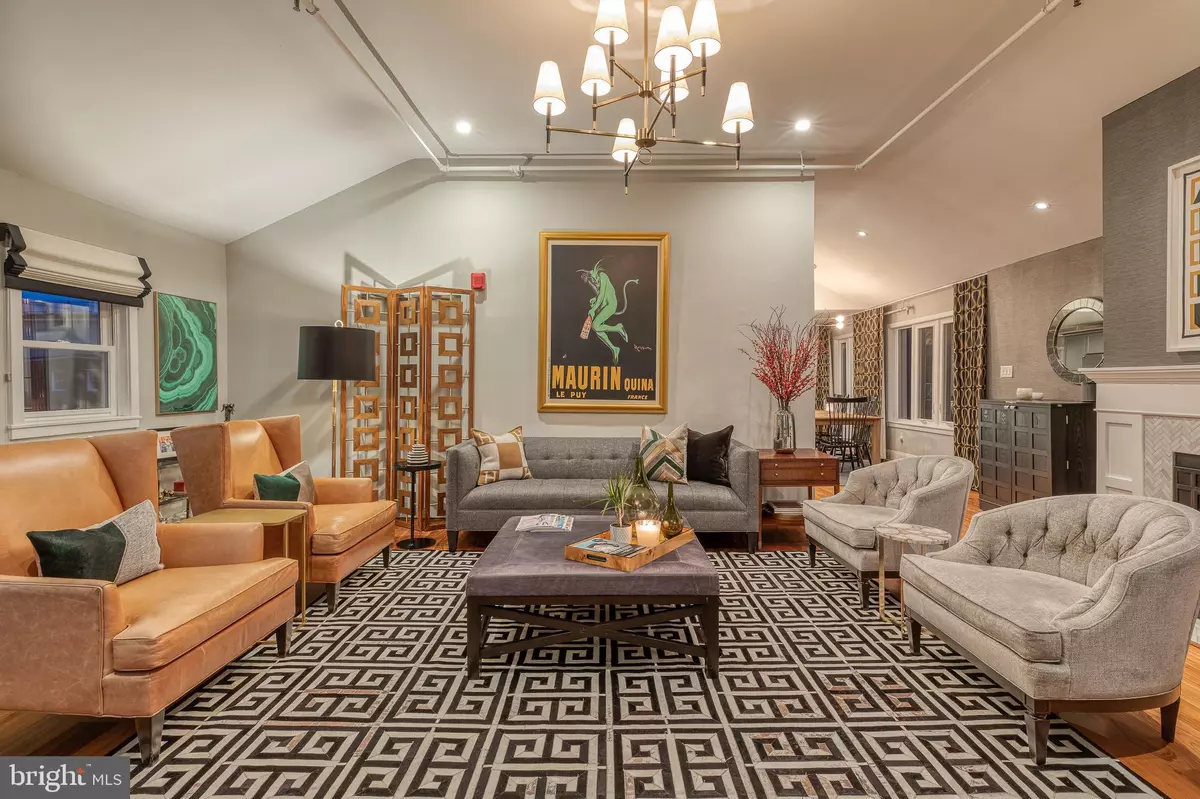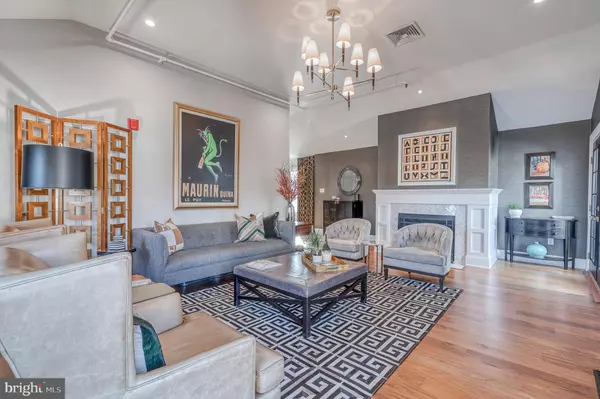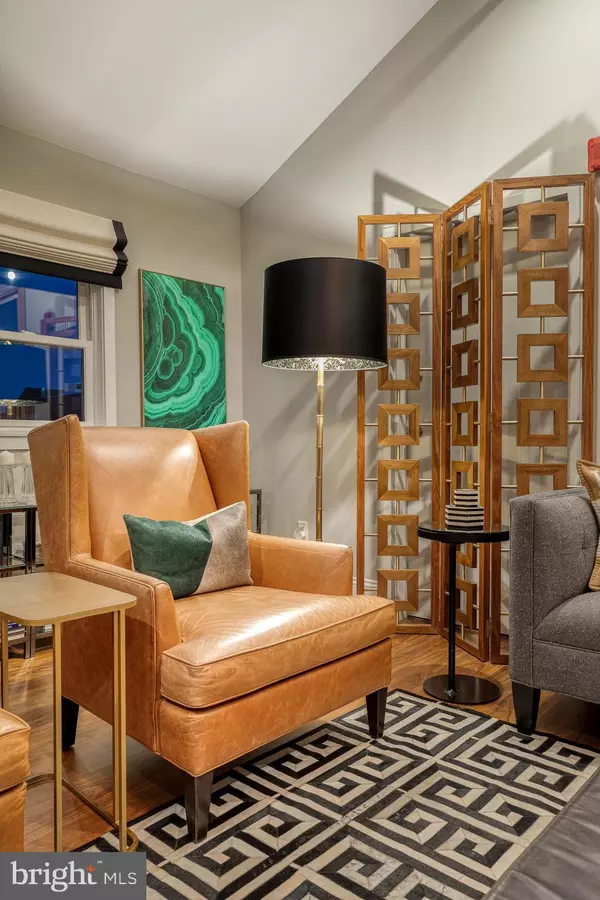$910,000
$915,000
0.5%For more information regarding the value of a property, please contact us for a free consultation.
126 CUTHBERT ST #6 Philadelphia, PA 19106
2 Beds
2 Baths
1,667 SqFt
Key Details
Sold Price $910,000
Property Type Condo
Sub Type Condo/Co-op
Listing Status Sold
Purchase Type For Sale
Square Footage 1,667 sqft
Price per Sqft $545
Subdivision Old City
MLS Listing ID PAPH965094
Sold Date 01/15/21
Style Contemporary,Transitional,Unit/Flat
Bedrooms 2
Full Baths 2
Condo Fees $500/mo
HOA Y/N N
Abv Grd Liv Area 1,667
Originating Board BRIGHT
Year Built 1900
Annual Tax Amount $5,532
Tax Year 2020
Lot Dimensions 0.00 x 0.00
Property Description
Stop the search Goldilocks-this one is just right. This finely tailored penthouse features a fantastic full floor layout on one of Old City's most coveted cobblestone streets. A private elevator ride creates a grand first impression, opening directly into the voluminous 24 foot living room with cathedral ceilings, two sets of French doors to the wrap around terrace, and a wood burning fireplace for curling up on chilly evenings. The captivating terrace is a special place to unwind, with lovely rooftop views-the perfect place to enjoy your coffee or a glass of wine, dine alfresco, or take in the holiday fireworks with a front row seat. Seeking to hone your chef's skills? The spectacular kitchen is the heart of this space with true pro grade appliances including 6 burner Thermador gas range, powerful Zephyr hood system, Thermador dishwasher with 20 minute speed cycle, built in refrigerator, and semi custom cabinetry throughout. An 8 foot Italian Carrara marble island with 46 bottle wine cellar, backlit glass built-ins, and soft brass accents is complemented by a wall of windows to accentuate the space and light. Intimate cocktail parties and large scale dinners both work well here, whenever they may happen again. French doors open to the second bedroom, with tall ceilings and a large, deep closet-the owners use this room as their den/tv room and cozy retreat at the end of a long day. The marble hall bath makes an elegant style statement with timeless fittings, while the quiet and spacious owners suite offers a plush retreat at the rear of the unit. Vaulted ceilings, luxe carpets, and custom window treatments highlight this comfortable bedroom, with plenty of space for a king bed and desk/office setup. A long hallway lined with closets serves as a dressing room, connecting with the luxurious en suite bath featuring a double vanity with soft close cabinetry, huge rain shower for two, and laundry closet with steam washer & dryer. Lots of luxuries, including hand selected marble slabs, Jonathan Adler lighting & drapery, Grohe, Hansgrohe, and Restoration Hardware bath fittings, solid core doors, Phillip Jeffries and Cole & Son wallcoverings, Shade Store window treatments, Elfa decor closets. Sustainable features include Kahrs matte walnut flooring, dimmable LED lighting throughout, and HuperOptik window film on western windows for heat deflection in summer sun. Newer systems including security, whole home surge protection, updated HVAC, hot water heater with leak detector. The space and finish are unique-it is almost impossible to find a full-floor penthouse anywhere near this price in Center City. Quiet and private with no neighbors above, reasonable condo fees, and convenient parking make this a smart buy. Stellar location steps from coffee, gyms, restaurants, and shopping, as well as excellent transit & highway access. 1 year seller paid parking conveniently located next door.
Location
State PA
County Philadelphia
Area 19106 (19106)
Zoning CMX3
Rooms
Basement Connecting Stairway
Main Level Bedrooms 2
Interior
Interior Features Built-Ins, Combination Kitchen/Dining, Dining Area, Elevator, Entry Level Bedroom, Flat, Floor Plan - Open, Floor Plan - Traditional, Kitchen - Gourmet, Kitchen - Island, Pantry, Primary Bath(s), Recessed Lighting, Sprinkler System, Stall Shower, Tub Shower, Upgraded Countertops, Window Treatments, Wine Storage, Wood Floors
Hot Water Electric
Heating Forced Air
Cooling Central A/C
Flooring Wood, Marble, Tile/Brick, Carpet
Fireplaces Number 1
Fireplaces Type Marble, Wood
Equipment Built-In Microwave, Built-In Range, Commercial Range, Dishwasher, Disposal, Dryer - Electric, Dryer - Front Loading, Energy Efficient Appliances, Exhaust Fan, Icemaker, Oven/Range - Gas, Range Hood, Refrigerator, Six Burner Stove, Stainless Steel Appliances, Washer - Front Loading, Washer/Dryer Stacked, Water Heater
Fireplace Y
Window Features Double Pane,Replacement,Screens
Appliance Built-In Microwave, Built-In Range, Commercial Range, Dishwasher, Disposal, Dryer - Electric, Dryer - Front Loading, Energy Efficient Appliances, Exhaust Fan, Icemaker, Oven/Range - Gas, Range Hood, Refrigerator, Six Burner Stove, Stainless Steel Appliances, Washer - Front Loading, Washer/Dryer Stacked, Water Heater
Heat Source Natural Gas
Laundry Dryer In Unit, Main Floor, Washer In Unit
Exterior
Garage Spaces 1.0
Utilities Available Cable TV Available, Electric Available, Natural Gas Available, Phone Available, Sewer Available, Water Available
Amenities Available Elevator
Water Access N
Accessibility Elevator
Total Parking Spaces 1
Garage N
Building
Story 1
Unit Features Mid-Rise 5 - 8 Floors
Sewer Public Sewer
Water Public
Architectural Style Contemporary, Transitional, Unit/Flat
Level or Stories 1
Additional Building Above Grade, Below Grade
Structure Type 9'+ Ceilings,Cathedral Ceilings,High,Vaulted Ceilings
New Construction N
Schools
Elementary Schools Gen. George A. Mccall School
Middle Schools Gen. George A. Mccall School
High Schools Horace Furness
School District The School District Of Philadelphia
Others
Pets Allowed Y
HOA Fee Include Common Area Maintenance,Ext Bldg Maint,Insurance,Reserve Funds,Sewer,Trash,Water
Senior Community No
Tax ID 888049330
Ownership Condominium
Security Features Carbon Monoxide Detector(s),Electric Alarm,Fire Detection System,Intercom,Main Entrance Lock,Monitored,Security System,Smoke Detector,Sprinkler System - Indoor,Surveillance Sys
Acceptable Financing Cash, Conventional, Negotiable
Listing Terms Cash, Conventional, Negotiable
Financing Cash,Conventional,Negotiable
Special Listing Condition Standard
Pets Allowed Cats OK, Dogs OK, Number Limit
Read Less
Want to know what your home might be worth? Contact us for a FREE valuation!

Our team is ready to help you sell your home for the highest possible price ASAP

Bought with Pamela M Rosser-Thistle • BHHS Fox & Roach At the Harper, Rittenhouse Square

GET MORE INFORMATION





