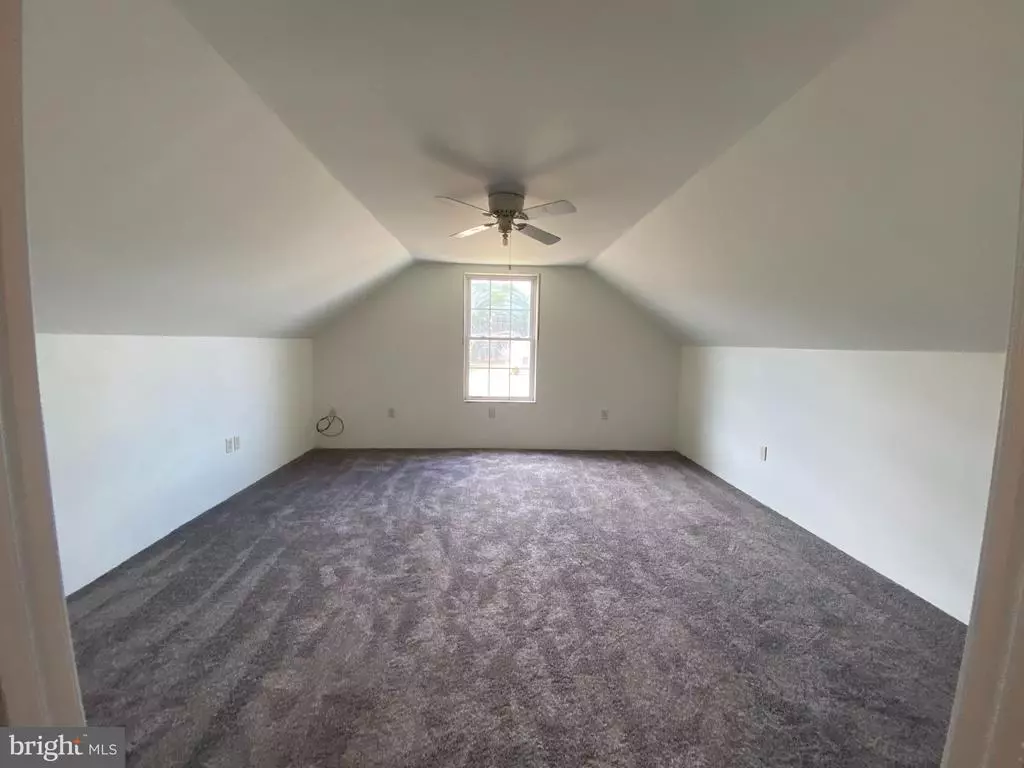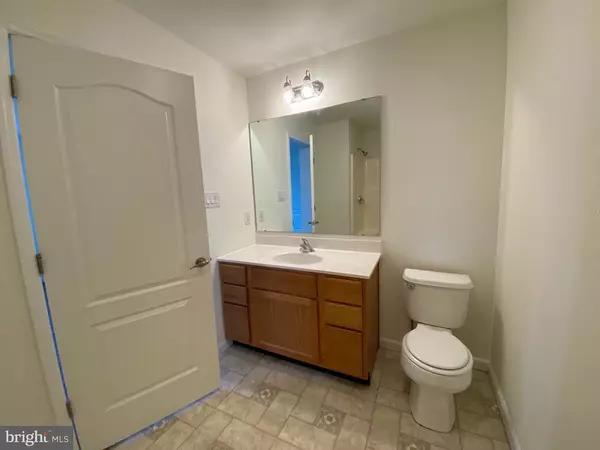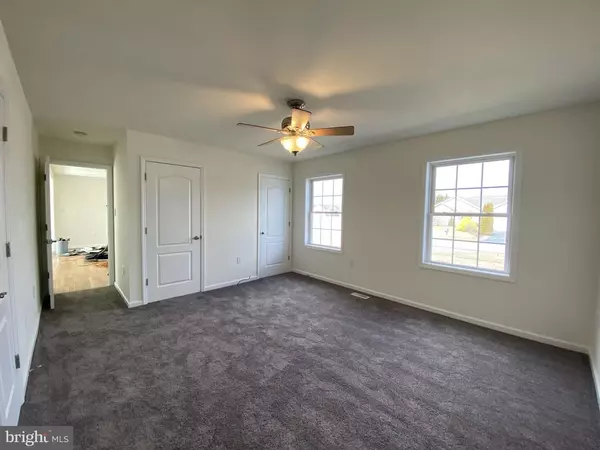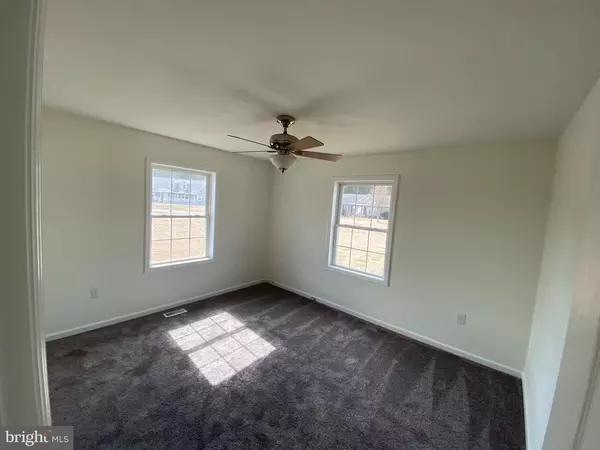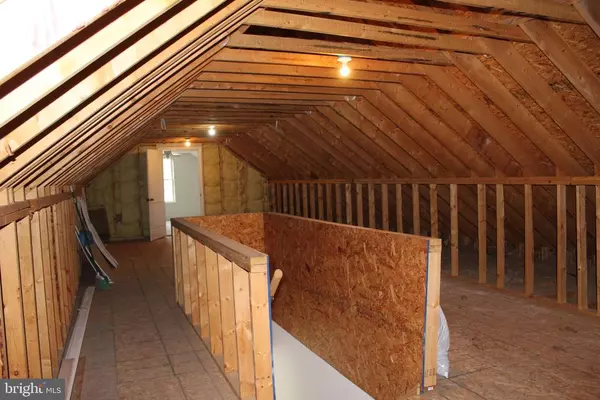$305,000
$305,000
For more information regarding the value of a property, please contact us for a free consultation.
25496 ACORN LN Millsboro, DE 19966
3 Beds
2 Baths
1,624 SqFt
Key Details
Sold Price $305,000
Property Type Single Family Home
Sub Type Detached
Listing Status Sold
Purchase Type For Sale
Square Footage 1,624 sqft
Price per Sqft $187
Subdivision Country Meadows
MLS Listing ID DESU178868
Sold Date 04/13/21
Style Raised Ranch/Rambler
Bedrooms 3
Full Baths 2
HOA Fees $20/ann
HOA Y/N Y
Abv Grd Liv Area 1,624
Originating Board BRIGHT
Year Built 2007
Annual Tax Amount $717
Tax Year 2020
Lot Size 0.750 Acres
Acres 0.75
Lot Dimensions 189.00 x 205.00
Property Description
Look no farther to find an amazing opportunity in a quiet country area yet close to everything! This beautiful raised ranch home with a large front covered porch and gazebo has recessed lights and is less than 30 minutes from Delaware Beaches! This well maintained home sits on a large corner lot that gives the new owners the ability to use it as they desire. Recently used as a rental property the owners have replaced all of the flooring throughout the entire home. The flooring has been replaced with carpet in bedrooms, high luxury vinyl in the bathrooms, mudroom, kitchen and eat-in area; the foyer and living room have beautiful hardwood floors that have just been refinished! The entire home has been repainted as well making this home look and feel like it is almost brand new! Almost every room has a ceiling fan and cable including the unfinished attic that is accessible by walk-up stairs located off the kitchen. The split floor plan boasts a large master bedroom with a private bathroom and double walk in closets. The master bath has an oversized shower stall as well. On the opposite side of the home there are two oversized bedrooms both with new carpet, ceilings, and cable. These rooms are located by a full bath that has a tub/shower combo, linen closet and new high luxury vinyl flooring. The open living space is centrally located in the home and has a ceiling fan and recessed lights on dimmers. If you prefer natural light the large double hung windows throughout the home provide an abundant amount of natural light. Access to the large backyard can be found by using the slider to the rear deck located off the eat-in kitchen, or from the service door in the two car garage. The mudroom and laundry area makes leaving the mess from kids, pets, work or outdoor hobbies simple! The stove has been ordered and will be installed prior to settlement. There is also a 14x15 finished room located in the attic space. It has a ceiling fan, double hung window, and cable but is not reflected in the square footage of the home; the finished room in the attic is being sold as-is.
Location
State DE
County Sussex
Area Indian River Hundred (31008)
Zoning AR-1
Rooms
Other Rooms Living Room, Primary Bedroom, Bedroom 2, Bedroom 3, Kitchen, Foyer, Mud Room, Attic
Main Level Bedrooms 3
Interior
Interior Features Attic, Carpet, Ceiling Fan(s), Combination Kitchen/Dining, Combination Kitchen/Living, Entry Level Bedroom, Family Room Off Kitchen, Floor Plan - Open, Kitchen - Eat-In, Pantry, Recessed Lighting, Stall Shower, Tub Shower, Walk-in Closet(s)
Hot Water Electric
Heating Forced Air
Cooling Central A/C
Flooring Carpet, Hardwood, Vinyl
Equipment Built-In Microwave, Dishwasher, Oven/Range - Electric, Refrigerator
Appliance Built-In Microwave, Dishwasher, Oven/Range - Electric, Refrigerator
Heat Source Electric
Laundry Main Floor
Exterior
Parking Features Garage - Front Entry, Inside Access, Built In
Garage Spaces 2.0
Water Access N
Accessibility None
Attached Garage 2
Total Parking Spaces 2
Garage Y
Building
Lot Description Corner, Cul-de-sac
Story 1
Foundation Crawl Space
Sewer Septic Exists
Water Well
Architectural Style Raised Ranch/Rambler
Level or Stories 1
Additional Building Above Grade, Below Grade
New Construction N
Schools
School District Indian River
Others
Senior Community No
Tax ID 234-20.00-34.00
Ownership Fee Simple
SqFt Source Assessor
Acceptable Financing Cash, Conventional, FHA, USDA, VA
Listing Terms Cash, Conventional, FHA, USDA, VA
Financing Cash,Conventional,FHA,USDA,VA
Special Listing Condition Standard
Read Less
Want to know what your home might be worth? Contact us for a FREE valuation!

Our team is ready to help you sell your home for the highest possible price ASAP

Bought with John Cusato Sr. • Keller Williams Realty

GET MORE INFORMATION

