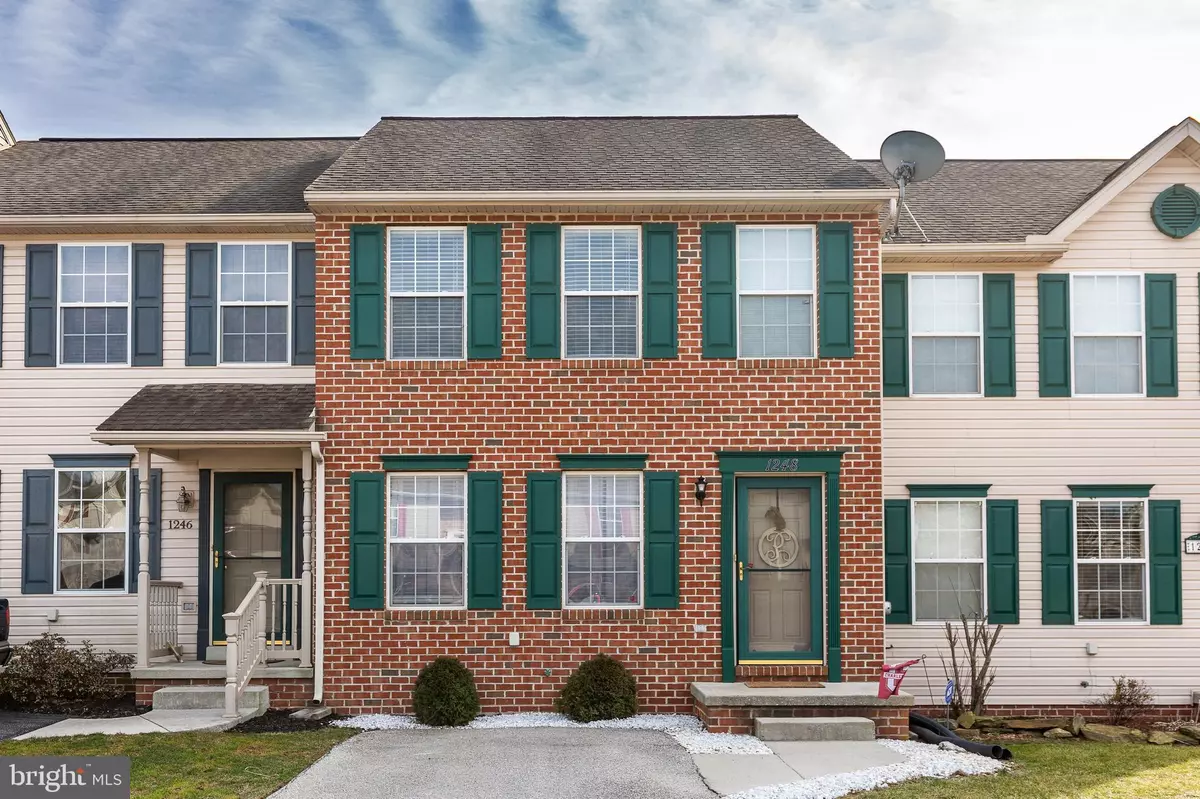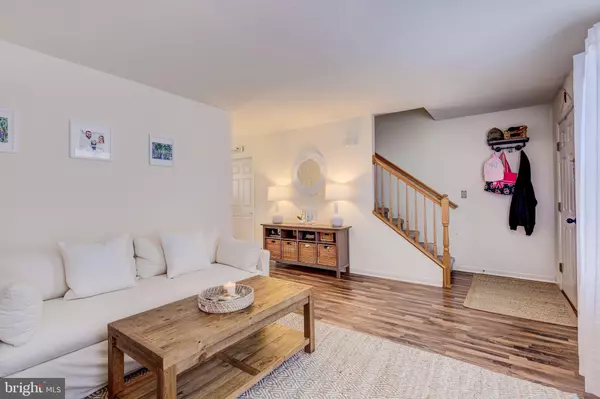$155,900
$157,900
1.3%For more information regarding the value of a property, please contact us for a free consultation.
1248 WANDA DR Hanover, PA 17331
3 Beds
3 Baths
1,800 SqFt
Key Details
Sold Price $155,900
Property Type Townhouse
Sub Type Interior Row/Townhouse
Listing Status Sold
Purchase Type For Sale
Square Footage 1,800 sqft
Price per Sqft $86
Subdivision Colonial Hills
MLS Listing ID PAYK133640
Sold Date 03/24/20
Style Colonial
Bedrooms 3
Full Baths 2
Half Baths 1
HOA Fees $10/ann
HOA Y/N Y
Abv Grd Liv Area 1,200
Originating Board BRIGHT
Year Built 2002
Annual Tax Amount $3,592
Tax Year 2020
Lot Size 2,000 Sqft
Acres 0.05
Property Description
This Colonial Hills brick town home is adorable and affordable! You will fall in love with the interior's neutral decor and spacious open layout. Very well maintained home with upgraded laminate flooring, large country kitchen with breakfast room and sliders to the rear deck, main level laundry and updated powder room. Upstairs offers 3 bedrooms and 1 full bath, including the master bedroom with walk-in closet. But wait there's more... the fully finished lower level is ready for your recreation with upgraded flooring, recessed lighting, updated full bathroom with tiled shower, and walkout doors to the patio. Schedule a private tour and be ready to appreciate all this home has to offer!
Location
State PA
County York
Area West Manheim Twp (15252)
Zoning RESIDENTIAL
Rooms
Other Rooms Living Room, Primary Bedroom, Bedroom 2, Bedroom 3, Kitchen, Family Room, Bathroom 1, Bathroom 2, Bathroom 3
Basement Full, Fully Finished, Walkout Level, Windows, Poured Concrete
Interior
Interior Features Attic, Carpet, Combination Kitchen/Dining, Dining Area, Kitchen - Eat-In, Recessed Lighting, Walk-in Closet(s), Window Treatments
Hot Water Natural Gas
Heating Forced Air
Cooling Central A/C
Flooring Laminated, Carpet
Equipment Built-In Microwave, Dishwasher, Dryer, Washer, Water Heater, Exhaust Fan, Icemaker, Oven/Range - Gas, Refrigerator, Extra Refrigerator/Freezer
Fireplace N
Window Features Double Pane
Appliance Built-In Microwave, Dishwasher, Dryer, Washer, Water Heater, Exhaust Fan, Icemaker, Oven/Range - Gas, Refrigerator, Extra Refrigerator/Freezer
Heat Source Natural Gas
Laundry Main Floor
Exterior
Exterior Feature Deck(s), Patio(s)
Utilities Available Cable TV
Water Access N
Roof Type Architectural Shingle
Accessibility None
Porch Deck(s), Patio(s)
Garage N
Building
Story 3+
Foundation Concrete Perimeter
Sewer Public Sewer
Water Public
Architectural Style Colonial
Level or Stories 3+
Additional Building Above Grade, Below Grade
New Construction N
Schools
School District South Western
Others
Senior Community No
Tax ID 52-000-16-0076-B0-00000
Ownership Fee Simple
SqFt Source Assessor
Security Features Security System,Smoke Detector,Carbon Monoxide Detector(s)
Acceptable Financing FHA, VA, USDA
Listing Terms FHA, VA, USDA
Financing FHA,VA,USDA
Special Listing Condition Standard
Read Less
Want to know what your home might be worth? Contact us for a FREE valuation!

Our team is ready to help you sell your home for the highest possible price ASAP

Bought with Stacey R White • Berkshire Hathaway HomeServices Homesale Realty
GET MORE INFORMATION





