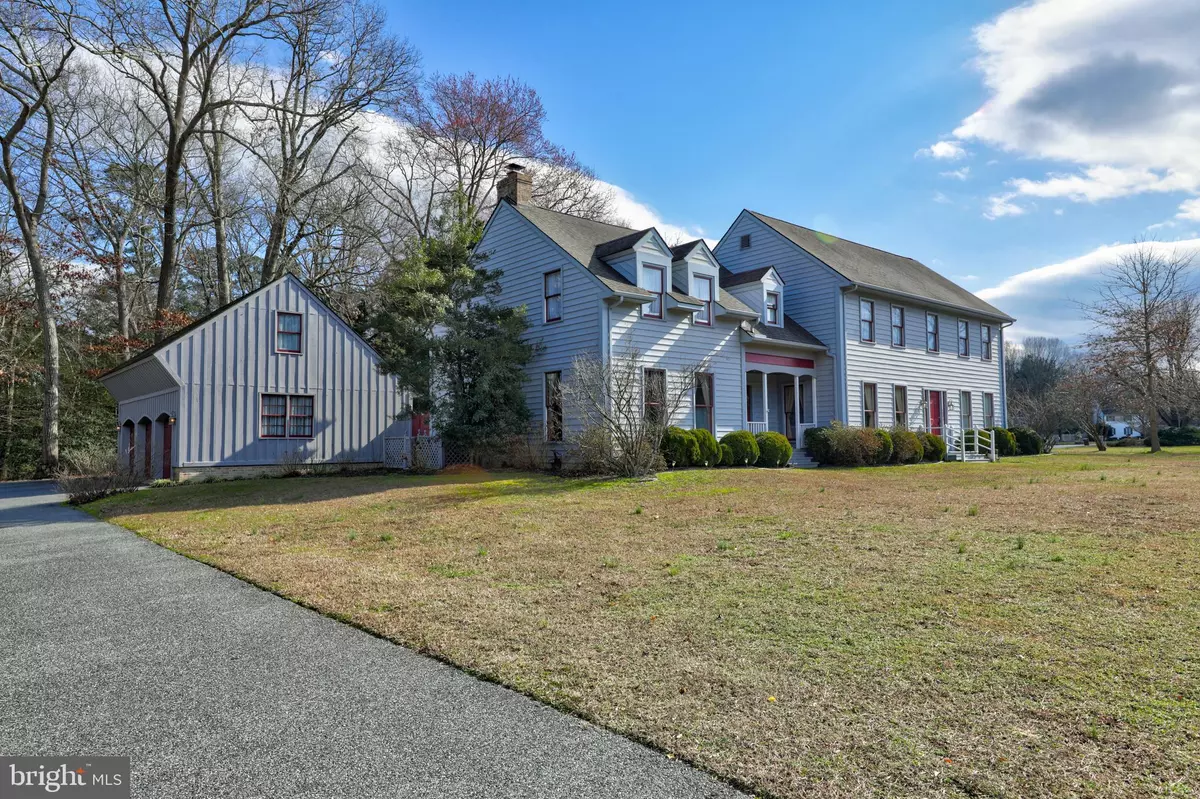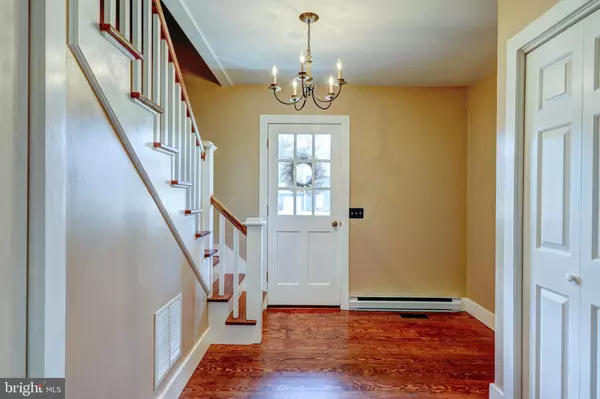$330,000
$344,900
4.3%For more information regarding the value of a property, please contact us for a free consultation.
1101 CALEBS WAY Salisbury, MD 21804
4 Beds
4 Baths
3,627 SqFt
Key Details
Sold Price $330,000
Property Type Single Family Home
Listing Status Sold
Purchase Type For Sale
Square Footage 3,627 sqft
Price per Sqft $90
Subdivision Nevins Mill
MLS Listing ID MDWC107040
Sold Date 06/02/20
Style Colonial
Bedrooms 4
Full Baths 3
Half Baths 1
HOA Y/N N
Abv Grd Liv Area 3,627
Originating Board BRIGHT
Year Built 1986
Annual Tax Amount $3,109
Tax Year 2020
Lot Size 0.749 Acres
Acres 0.75
Lot Dimensions 0.00 x 0.00
Property Description
This beautiful 4700 sq ft home offering 4 bedrooms, 3 1/2 baths, and tons of area to entertain. As you enter the home you can not help but notice the absolutely gorgeous hardwood floor that leads you to the large kitchen stainless steel refrigerator, dishwasher, built in microwave and double wall oven all while looking out to your in ground pool with surrounding patios. Over-sized family room with a wood burning fireplace. Then to the right of the home is an entire in-law suite/master: bedroom, living area, full kitchen, laundry room and a private entrance going out to the pool. Upstairs there are 2 very nice size bedroom with ample room for sitting areas in each. The master suite has its own wing with its own staircase; large bedroom with 2 his and 2 her closets, huge bathroom room with double sink vanity. Detached 3 car garage with beautiful carriage door with stairs inside that lend you up to a fantastic storage space with electric.
Location
State MD
County Wicomico
Area Wicomico Southeast (23-04)
Zoning RESIDENTIAL
Rooms
Main Level Bedrooms 1
Interior
Interior Features 2nd Kitchen, Ceiling Fan(s), Dining Area, Double/Dual Staircase, Primary Bath(s), Wood Floors
Heating Baseboard - Electric, Forced Air
Cooling Central A/C
Flooring Hardwood
Fireplaces Number 1
Fireplaces Type Wood
Equipment Built-In Microwave, Dishwasher, Cooktop, Dryer - Electric, Oven - Double, Refrigerator, Stainless Steel Appliances, Washer, Water Heater
Fireplace Y
Appliance Built-In Microwave, Dishwasher, Cooktop, Dryer - Electric, Oven - Double, Refrigerator, Stainless Steel Appliances, Washer, Water Heater
Heat Source Electric
Exterior
Exterior Feature Patio(s)
Parking Features Garage - Side Entry, Additional Storage Area, Oversized
Garage Spaces 3.0
Fence Wood
Pool Fenced, In Ground, Vinyl
Water Access N
Accessibility None
Porch Patio(s)
Total Parking Spaces 3
Garage Y
Building
Lot Description Corner
Story 2
Foundation Crawl Space
Sewer Private Sewer
Water Well
Architectural Style Colonial
Level or Stories 2
Additional Building Above Grade, Below Grade
New Construction N
Schools
Elementary Schools Chipman
Middle Schools Bennett
High Schools Parkside
School District Wicomico County Public Schools
Others
Senior Community No
Tax ID 08-022186
Ownership Fee Simple
SqFt Source Assessor
Acceptable Financing Cash, Conventional, FHA, USDA, VA
Listing Terms Cash, Conventional, FHA, USDA, VA
Financing Cash,Conventional,FHA,USDA,VA
Special Listing Condition Standard
Read Less
Want to know what your home might be worth? Contact us for a FREE valuation!

Our team is ready to help you sell your home for the highest possible price ASAP

Bought with Susan A Warthen • Long & Foster Real Estate, Inc.
GET MORE INFORMATION





