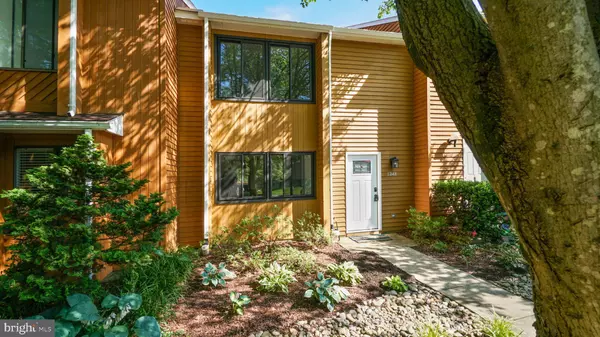$285,000
$285,000
For more information regarding the value of a property, please contact us for a free consultation.
1348 ALMOND DR Annapolis, MD 21409
3 Beds
3 Baths
1,360 SqFt
Key Details
Sold Price $285,000
Property Type Townhouse
Sub Type Interior Row/Townhouse
Listing Status Sold
Purchase Type For Sale
Square Footage 1,360 sqft
Price per Sqft $209
Subdivision Walnut Ridge
MLS Listing ID MDAA433212
Sold Date 07/24/20
Style Contemporary
Bedrooms 3
Full Baths 2
Half Baths 1
HOA Fees $63/qua
HOA Y/N Y
Abv Grd Liv Area 1,360
Originating Board BRIGHT
Year Built 1986
Annual Tax Amount $2,632
Tax Year 2019
Lot Size 2,000 Sqft
Acres 0.05
Property Description
This lovely two level home has been very well maintained for the past 10 years! Located in the sought-after Walnut Ridge community. Great neighborhood, school district and incredibly convenient to all of the Annapolis/Arnold area with Baltimore/Washington D.C. a modest commute. Enjoy the outdoors of Broadneck Park just minutes away. It features many great updates: fresh paint throughout, a brand new roof and gutters installed in May 2020, exterior painted in November of 2019, new doors on front and shed November 2019, new HVAC installed July 2019, updated flooring on first level 2017, updated master shower 2017, updated water heater 2016, all new appliances in 2016, kitchen makeover in 2016. All this home needs is your personal touches!
Location
State MD
County Anne Arundel
Zoning R5
Interior
Heating Heat Pump(s), Forced Air
Cooling Central A/C
Heat Source Electric
Exterior
Parking On Site 2
Utilities Available Cable TV Available
Amenities Available Common Grounds, Jog/Walk Path, Tot Lots/Playground
Waterfront N
Water Access N
Accessibility None, Other
Parking Type Other
Garage N
Building
Story 2
Sewer Public Sewer
Water Public
Architectural Style Contemporary
Level or Stories 2
Additional Building Above Grade, Below Grade
New Construction N
Schools
Elementary Schools Cape St. Claire
Middle Schools Magothy River
High Schools Broadneck
School District Anne Arundel County Public Schools
Others
HOA Fee Include Trash
Senior Community No
Tax ID 020389590039639
Ownership Fee Simple
SqFt Source Estimated
Special Listing Condition Standard
Read Less
Want to know what your home might be worth? Contact us for a FREE valuation!

Our team is ready to help you sell your home for the highest possible price ASAP

Bought with Sandra Patterson • Taylor Properties

GET MORE INFORMATION





