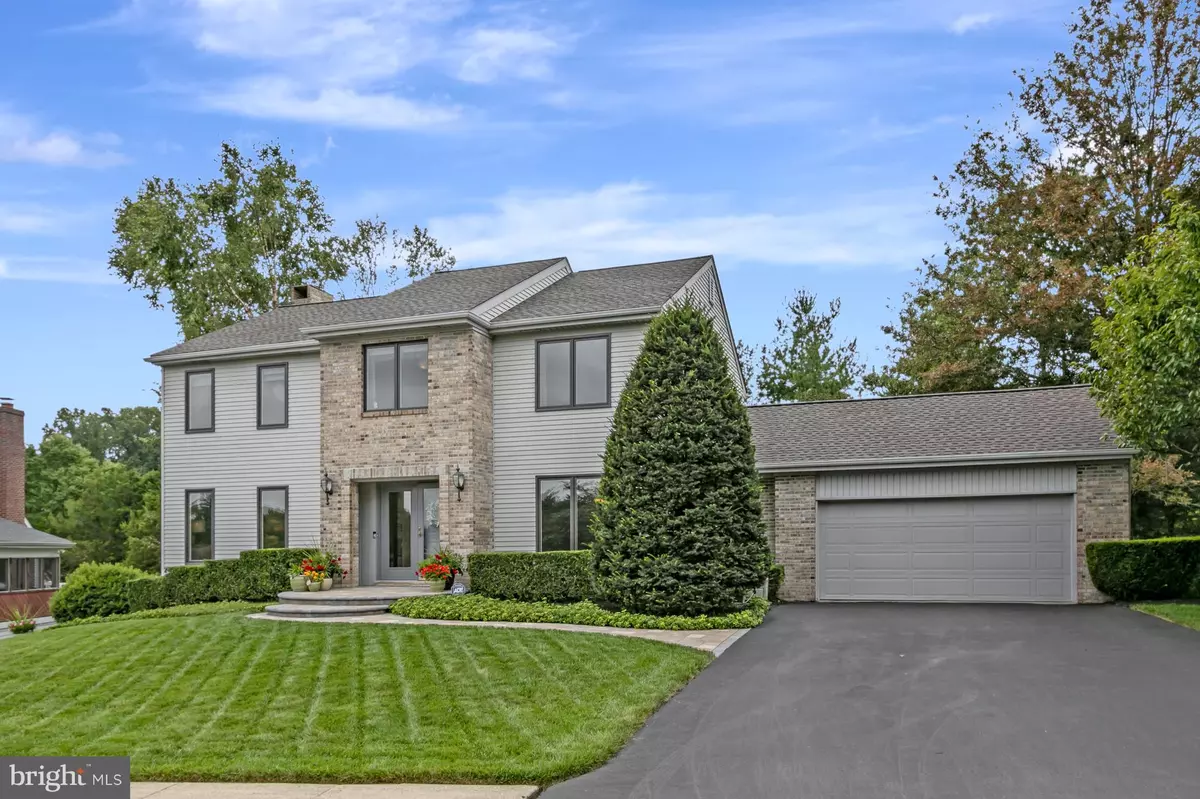$505,000
$505,000
For more information regarding the value of a property, please contact us for a free consultation.
1 SARATOGA DR Wilmington, DE 19808
5 Beds
4 Baths
3,793 SqFt
Key Details
Sold Price $505,000
Property Type Single Family Home
Sub Type Detached
Listing Status Sold
Purchase Type For Sale
Square Footage 3,793 sqft
Price per Sqft $133
Subdivision Limestone Hills
MLS Listing ID DENC509464
Sold Date 11/13/20
Style Traditional
Bedrooms 5
Full Baths 3
Half Baths 1
HOA Fees $22/ann
HOA Y/N Y
Abv Grd Liv Area 2,475
Originating Board BRIGHT
Year Built 1988
Annual Tax Amount $3,994
Tax Year 2020
Lot Size 0.330 Acres
Acres 0.33
Property Description
Visit this home virtually: http://www.vht.com/434104894/IDXS - Situated on a quiet lane in the community of Limestone Hills, this inviting home exudes style, care and quality. Every area of this home is presented in pristine condition, just move in and enjoy! The interior offers large rooms for entertaining and open layout to suit todays lifestyle, but the defining characteristics are the homes personal touches and numerous updates throughout. The stunning eat-in kitchen was totally remodeled in 2018 and features new quartz countertops, large center island, new tile backsplash, and new black stainless steel appliances. Company is easily accommodated in the spacious and open family room presenting brick fireplace flanked by built-ins. Sliding glass doors lead to a three season sunroom which overlooks the deck and rear yard and supplies numerous options for entertaining. Upstairs, you will find four generously sized bedrooms. The master suite boasts walk-in closet and updated full bath with large tile walk-in shower with double shower heads. The three additional bedrooms share a generously sized hall bath. Indeed, there is no lack of space in this home as it also includes a finished walk-out lower level with beautiful granite kitchenette, multiple recreation areas, bedroom, and full bath. *Recent updates include new paver walkway in 2019, fresh paint throughout main level in 2018, new Pella windows in entire house in 2017, and new roof in 2016.
Location
State DE
County New Castle
Area Elsmere/Newport/Pike Creek (30903)
Zoning NCPUD
Rooms
Other Rooms Living Room, Dining Room, Primary Bedroom, Bedroom 2, Bedroom 3, Bedroom 4, Bedroom 5, Kitchen, Family Room, Sun/Florida Room, Recreation Room, Bonus Room
Basement Fully Finished, Walkout Level
Interior
Interior Features Built-Ins, Floor Plan - Traditional, Formal/Separate Dining Room, Kitchen - Eat-In, Kitchen - Island, Kitchenette, Sprinkler System, Upgraded Countertops, Walk-in Closet(s), Wood Floors
Hot Water Electric
Cooling Central A/C
Fireplaces Number 1
Fireplaces Type Wood
Fireplace Y
Heat Source Electric
Laundry Main Floor
Exterior
Exterior Feature Deck(s), Patio(s), Porch(es)
Parking Features Garage - Front Entry, Garage Door Opener, Inside Access
Garage Spaces 2.0
Water Access N
Accessibility None
Porch Deck(s), Patio(s), Porch(es)
Attached Garage 2
Total Parking Spaces 2
Garage Y
Building
Story 2
Sewer Public Sewer
Water Public
Architectural Style Traditional
Level or Stories 2
Additional Building Above Grade, Below Grade
New Construction N
Schools
Elementary Schools William F. Cooke
Middle Schools Dupont H
High Schools Mckean
School District Red Clay Consolidated
Others
Senior Community No
Tax ID 08-025.30-142
Ownership Fee Simple
SqFt Source Assessor
Special Listing Condition Standard
Read Less
Want to know what your home might be worth? Contact us for a FREE valuation!

Our team is ready to help you sell your home for the highest possible price ASAP

Bought with Monica M Hill • RE/MAX Associates-Wilmington
GET MORE INFORMATION





