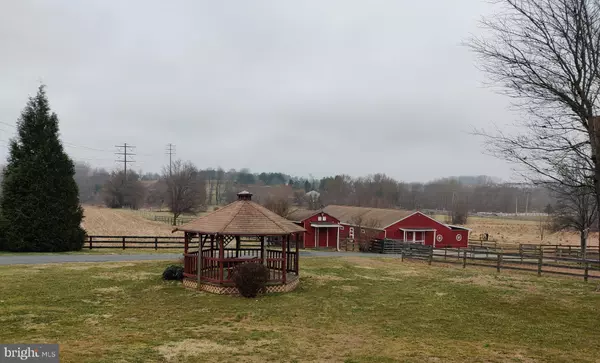$590,000
$610,000
3.3%For more information regarding the value of a property, please contact us for a free consultation.
4221 GRACETON RD Pylesville, MD 21132
4 Beds
3 Baths
2,940 SqFt
Key Details
Sold Price $590,000
Property Type Single Family Home
Sub Type Detached
Listing Status Sold
Purchase Type For Sale
Square Footage 2,940 sqft
Price per Sqft $200
Subdivision None Available
MLS Listing ID MDHR257504
Sold Date 03/31/21
Style Split Foyer
Bedrooms 4
Full Baths 3
HOA Y/N N
Abv Grd Liv Area 1,760
Originating Board BRIGHT
Year Built 1988
Annual Tax Amount $3,263
Tax Year 2020
Lot Size 14.100 Acres
Acres 14.1
Property Description
THIS 14+ ACRE GATED FARM IS PRIVATE, PEACEFUL, AND PERFECT FOR YOU & YOUR HORSES! 2 CAR SIDE LOAD GARAGE. VERY WELL MAINTAINED 4 BEDROOM/3 FULL BATH HOME HAS BEEN UPDATED. KITCHEN OFFERS PANTRY, SKYLIGHT, EAT-IN TABLE SPACE, AND DOOR TO COMPOSITE DECK W/STAIRS & GAZEBO. THE GREAT ROOM IS GENEROUS W/SKYLIGHT AND ATRIUM DOOR TO REAR. PRIMARY BEDROOM HAS EN SUITE. ALL GOOD SIZED BEDROOMS. FINISHED LOWER LEVEL HAS IN-LAW POTENTIAL. LIFETIME TRANSFERABLE ROOF 2006. WELL PUMP 2017. SMALL ORCHARD CONTAINING FRUIT TREES. 10 STALL CENTER AISLE BARN IS COMPLETE W/ ELECTRICITY, HOT & COLD WATER, FEED ROOM, TACK ROOM, WASH STALL, HAY STORAGE, AND 2 UTILITY CLOSETS. 2 PASTURES/FIELDS. BARN ROOF 2004. LIGHTED OUTDOOR RIDING ARENA WITH BLUE STONE SCREENING. 3 FENCED PADDOCKS W/3 RUN-IN SHEDS. MOWER SHED|ADDITIONAL SHED|CHICKEN COOP. AMPLE PARKING FOR HORSE TRAILER/FARM EQUIPMENT. ENTIRE PROPERTY IS ELECTRIC FENCED. STREAM ON PROPERTY THAT IS PASSABLE WITH TRACTOR. SUSQUENANNA STATE PARK/GUNPOWDER/FAIR HILL RIDING VENUES WITHIN 1 HOUR AWAY.
Location
State MD
County Harford
Zoning AG
Rooms
Other Rooms Living Room, Dining Room, Primary Bedroom, Bedroom 2, Bedroom 3, Bedroom 4, Kitchen, Family Room, Great Room, Utility Room, Bonus Room
Main Level Bedrooms 3
Interior
Interior Features Attic, Breakfast Area, Built-Ins, Carpet, Ceiling Fan(s), Combination Kitchen/Dining, Crown Moldings, Dining Area, Entry Level Bedroom, Kitchen - Eat-In, Kitchen - Table Space, Pantry, Primary Bath(s), Skylight(s), Soaking Tub, Stall Shower, Tub Shower, Walk-in Closet(s), Wet/Dry Bar, Wood Floors, Other
Hot Water Electric
Heating Heat Pump(s)
Cooling Ceiling Fan(s), Central A/C
Flooring Carpet, Vinyl, Wood
Equipment Built-In Range, Dishwasher, Dryer - Electric, Exhaust Fan, Oven/Range - Electric, Refrigerator, Washer, Water Heater
Fireplace N
Window Features Bay/Bow,Screens,Skylights
Appliance Built-In Range, Dishwasher, Dryer - Electric, Exhaust Fan, Oven/Range - Electric, Refrigerator, Washer, Water Heater
Heat Source Electric
Laundry Lower Floor, Hookup, Dryer In Unit, Washer In Unit
Exterior
Exterior Feature Deck(s), Porch(es)
Parking Features Additional Storage Area, Garage - Side Entry, Garage Door Opener, Inside Access, Oversized
Garage Spaces 7.0
Fence Electric, Fully, Invisible, Rear
Water Access N
View Garden/Lawn, Pasture, Trees/Woods
Roof Type Architectural Shingle
Farm Horse
Accessibility Other Bath Mod
Porch Deck(s), Porch(es)
Attached Garage 2
Total Parking Spaces 7
Garage Y
Building
Lot Description Additional Lot(s), Front Yard, Landscaping, Rear Yard, Rural, SideYard(s), Stream/Creek, Trees/Wooded
Story 2
Sewer Community Septic Tank, Private Septic Tank
Water Well
Architectural Style Split Foyer
Level or Stories 2
Additional Building Above Grade, Below Grade
Structure Type 2 Story Ceilings,Dry Wall
New Construction N
Schools
Elementary Schools North Harford
Middle Schools North Harford
High Schools North Harford
School District Harford County Public Schools
Others
Senior Community No
Tax ID 1305048176
Ownership Fee Simple
SqFt Source Estimated
Security Features Electric Alarm,Motion Detectors,Security Gate,Smoke Detector
Horse Property Y
Horse Feature Horses Allowed, Paddock, Riding Ring
Special Listing Condition Standard
Read Less
Want to know what your home might be worth? Contact us for a FREE valuation!

Our team is ready to help you sell your home for the highest possible price ASAP

Bought with Jessica M May • Cummings & Co. Realtors

GET MORE INFORMATION





