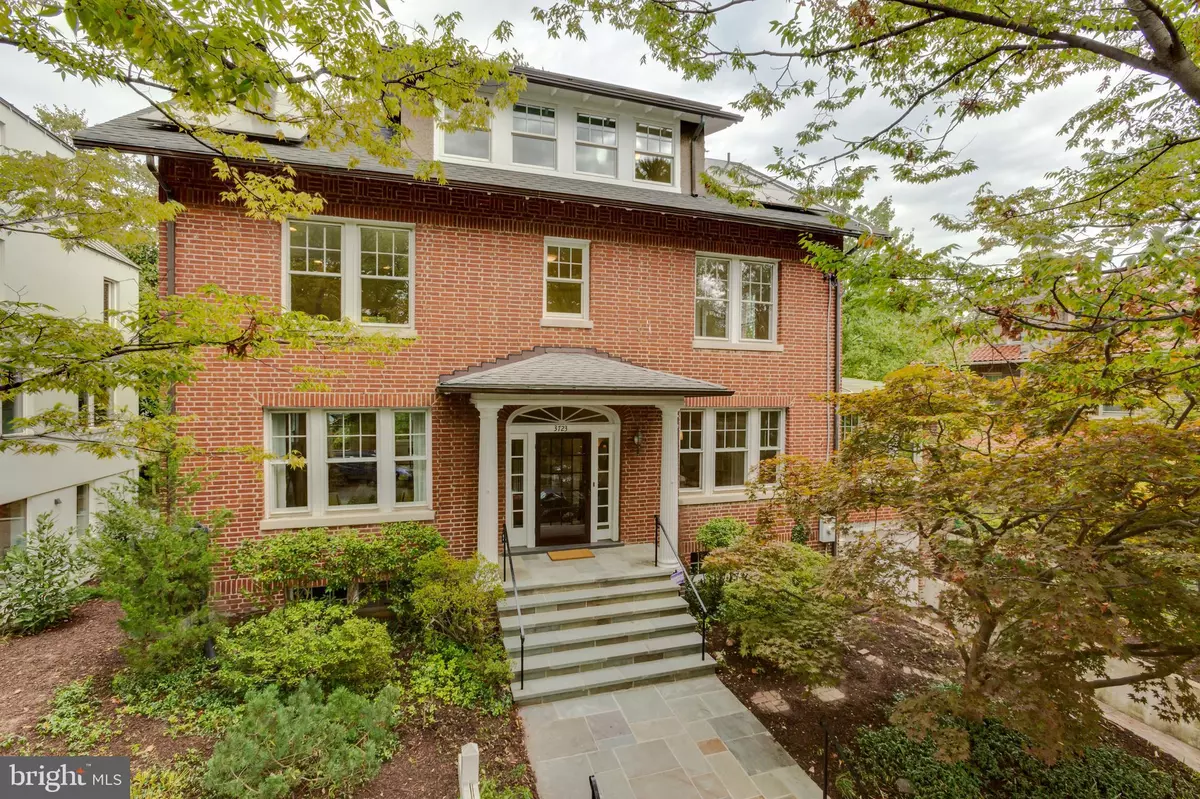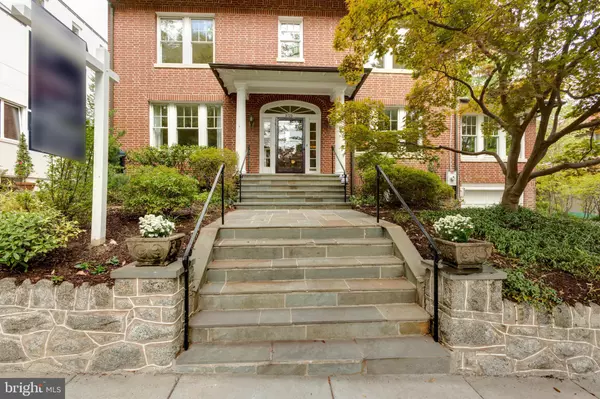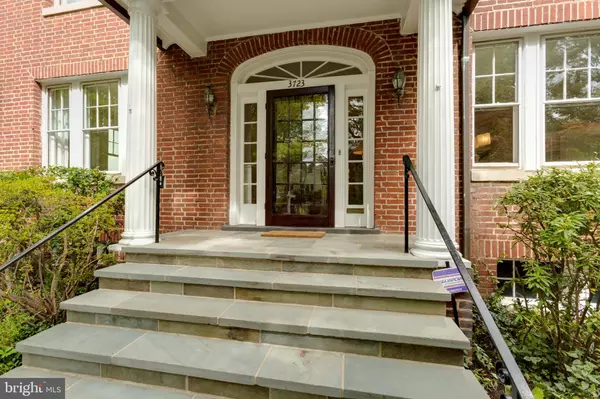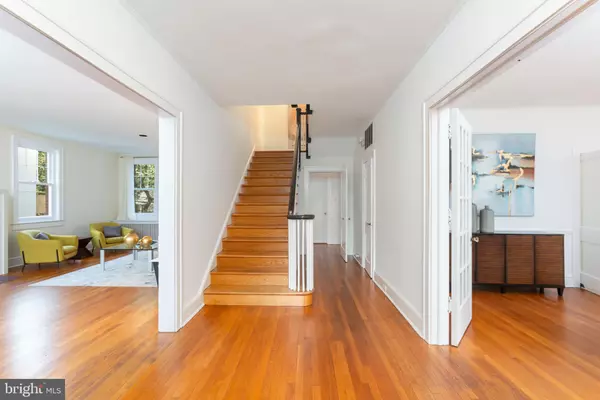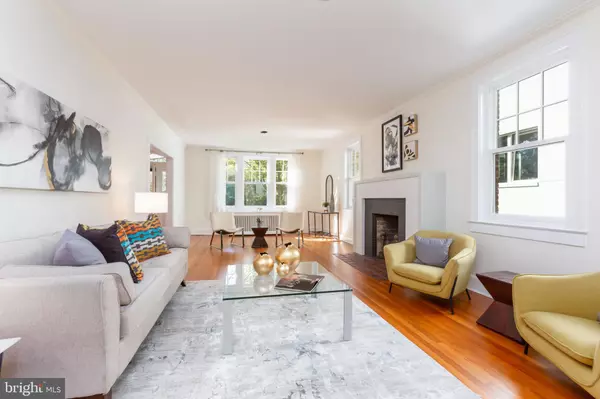$1,728,000
$1,750,000
1.3%For more information regarding the value of a property, please contact us for a free consultation.
3723 HARRISON ST NW Washington, DC 20015
5 Beds
4 Baths
4,280 SqFt
Key Details
Sold Price $1,728,000
Property Type Single Family Home
Sub Type Detached
Listing Status Sold
Purchase Type For Sale
Square Footage 4,280 sqft
Price per Sqft $403
Subdivision Chevy Chase
MLS Listing ID DCDC443640
Sold Date 01/15/20
Style Colonial
Bedrooms 5
Full Baths 3
Half Baths 1
HOA Y/N N
Abv Grd Liv Area 4,280
Originating Board BRIGHT
Year Built 1923
Annual Tax Amount $5,174
Tax Year 2018
Lot Size 5,306 Sqft
Acres 0.12
Property Description
NEW Price -Built in 1923 this beautiful Chevy Chase Grande Dame has been lovingly brought into the 21st century. Gorgeous architectural details abound with dozens of windows allowing great light, built-ins, french doors, high ceilings, generous room sizes and hardwood floors throughout three levels. The first floor provides excellent flow with a center hall, living room with fireplace, dining room, renovated kitchen with pantry, sunroom/family room with access to terrace, powder room and library. A large second floor features the owner's bedroom with adjoining dressing room and updated ensuite full bathroom, second and third bedrooms share an updated full bath and two more rooms offer flexibility for offices, den or nursery. A finished third floor yields a third renovated full bath, fourth and fifth bedrooms and a lot of extra storage. A fully landscaped back yard displays multiple patios, and raised garden beds, for enjoying a quiet cup of coffee or entertaining a crowd. An attached garage that allows for two tandem cars and driveway allow for three off street parking spaces. Conveniently located within a mile of Friendship Heights Metro and close to all the shops and restaurants on Connecticut Avenue.
Location
State DC
County Washington
Zoning R-1-B
Rooms
Other Rooms Living Room, Dining Room, Primary Bedroom, Bedroom 2, Bedroom 3, Bedroom 4, Bedroom 5, Kitchen, Family Room, Den, Library, Office, Bathroom 2, Bathroom 3, Primary Bathroom
Basement Connecting Stairway
Interior
Interior Features Built-Ins, Ceiling Fan(s), Chair Railings, Crown Moldings, Floor Plan - Traditional, Formal/Separate Dining Room, Kitchen - Island, Primary Bath(s), Pantry, Upgraded Countertops, Wood Floors
Heating Radiator
Cooling Central A/C
Flooring Hardwood
Fireplaces Number 1
Fireplaces Type Wood
Equipment Dishwasher, Disposal, Oven/Range - Gas, Refrigerator
Fireplace Y
Window Features Low-E
Appliance Dishwasher, Disposal, Oven/Range - Gas, Refrigerator
Heat Source Natural Gas
Exterior
Exterior Feature Patio(s), Terrace
Parking Features Garage - Front Entry
Garage Spaces 2.0
Water Access N
Roof Type Asphalt
Accessibility Other
Porch Patio(s), Terrace
Attached Garage 1
Total Parking Spaces 2
Garage Y
Building
Story 3+
Sewer Public Sewer
Water Public
Architectural Style Colonial
Level or Stories 3+
Additional Building Above Grade, Below Grade
Structure Type 9'+ Ceilings
New Construction N
Schools
Elementary Schools Murch
Middle Schools Deal
High Schools Jackson-Reed
School District District Of Columbia Public Schools
Others
Senior Community No
Tax ID 1876//0072
Ownership Fee Simple
SqFt Source Assessor
Horse Property N
Special Listing Condition Standard
Read Less
Want to know what your home might be worth? Contact us for a FREE valuation!

Our team is ready to help you sell your home for the highest possible price ASAP

Bought with Jennifer K Knoll • Compass

GET MORE INFORMATION

