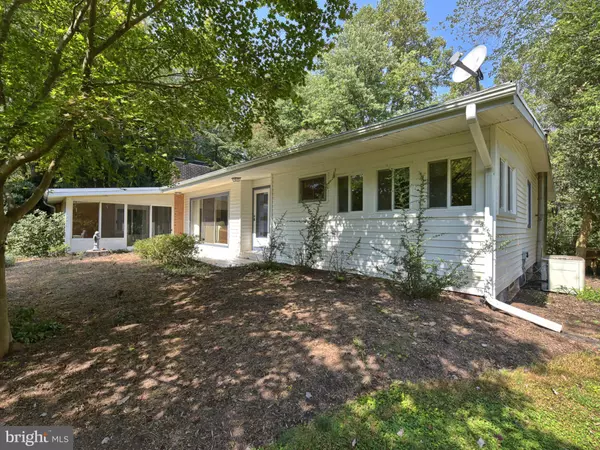$479,000
$479,000
For more information regarding the value of a property, please contact us for a free consultation.
501 BRIGHTON DAM RD Brookeville, MD 20833
3 Beds
3 Baths
2,398 SqFt
Key Details
Sold Price $479,000
Property Type Single Family Home
Sub Type Detached
Listing Status Sold
Purchase Type For Sale
Square Footage 2,398 sqft
Price per Sqft $199
Subdivision None Available
MLS Listing ID MDMC681806
Sold Date 03/06/20
Style Ranch/Rambler
Bedrooms 3
Full Baths 3
HOA Y/N N
Abv Grd Liv Area 1,598
Originating Board BRIGHT
Year Built 1962
Annual Tax Amount $5,096
Tax Year 2019
Lot Size 2.000 Acres
Acres 2.0
Property Description
**New Price** Spacious and sun-filled 3 bedroom, 3 full bath rancher on stunning and private two-acre lot that backs to protected parkland and the Triadelphia reservoir! The expansive living room with a brick-surround fireplace and large dining room have been FRESHLY PAINTED and the HARDWOOD FLOORS REFINISHED IN 2019. Large windows and vaulted ceilings make this space bright and airy. A large sunroom with a heating stove and large den with walk-out to the backyard offer bonus entertaining/relaxing space. The Owner's suite has vaulted ceilings, double closets and a BRAND NEW OWNERS BATH with upscale tile. Two additional roomy bedrooms and a full hall bath complete the upper level. So many updates to this beautiful home that sits on 2 acres include: BEDROOMS WINDOWS REPLACED IN 2016, FIREPLACE INSERT 2017, CHIMNEY 2019, OIL TANK AND WATER RESERVE TANK 2018, SEPTIC TANK AND RISER REPLACED IN 2011. Bright lower level was just painted! You will fall in love with the large driveway that offers tons of parking including flat, open space, low maintenance landscaping, and wooded areas surrounding this property in privacy and serenity.
Location
State MD
County Montgomery
Zoning RE2
Rooms
Other Rooms Living Room, Dining Room, Family Room, Den, Sun/Florida Room, Laundry, Bonus Room
Basement Daylight, Partial, Interior Access, Windows, Fully Finished
Main Level Bedrooms 3
Interior
Interior Features Bar, Breakfast Area, Built-Ins, Dining Area, Entry Level Bedroom, Floor Plan - Traditional, Formal/Separate Dining Room, Kitchen - Country, Kitchen - Eat-In, Kitchen - Table Space, Primary Bath(s), Wet/Dry Bar, Wood Floors
Hot Water Oil
Heating Baseboard - Hot Water
Cooling Central A/C
Flooring Hardwood
Fireplaces Number 1
Fireplaces Type Gas/Propane
Furnishings No
Fireplace Y
Window Features Bay/Bow
Heat Source Oil
Laundry Lower Floor
Exterior
Water Access N
View Trees/Woods
Accessibility None
Garage N
Building
Lot Description Backs - Parkland, Backs to Trees, Landscaping, Secluded, Partly Wooded, Private
Story 2
Sewer Community Septic Tank, Private Septic Tank
Water Well
Architectural Style Ranch/Rambler
Level or Stories 2
Additional Building Above Grade, Below Grade
Structure Type Vaulted Ceilings
New Construction N
Schools
Elementary Schools Sherwood
Middle Schools William H. Farquhar
High Schools Sherwood
School District Montgomery County Public Schools
Others
Senior Community No
Tax ID 160800714114
Ownership Fee Simple
SqFt Source Assessor
Special Listing Condition Standard
Read Less
Want to know what your home might be worth? Contact us for a FREE valuation!

Our team is ready to help you sell your home for the highest possible price ASAP

Bought with Tammy G Thomas • GO BRENT, INC.

GET MORE INFORMATION





