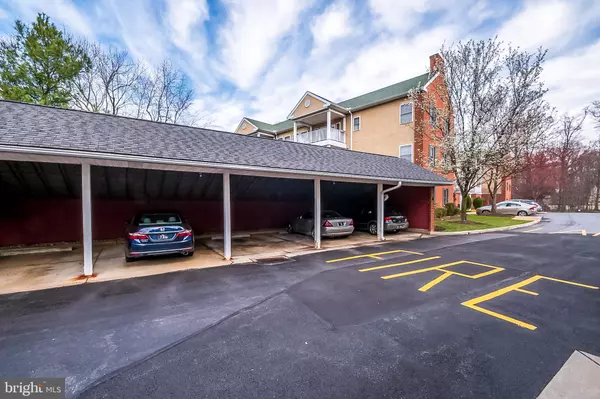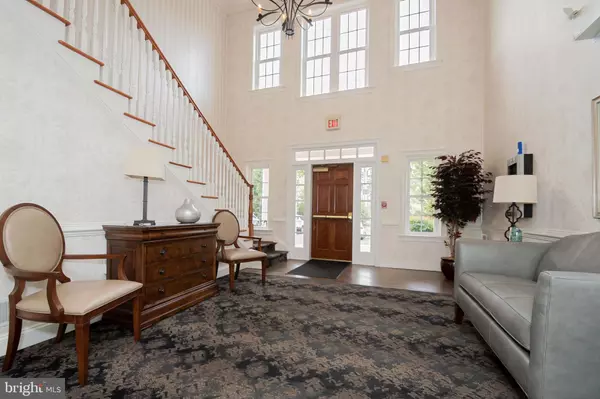$277,500
$279,900
0.9%For more information regarding the value of a property, please contact us for a free consultation.
1517 ROCKLAND RD #101 Wilmington, DE 19803
2 Beds
2 Baths
Key Details
Sold Price $277,500
Property Type Condo
Sub Type Condo/Co-op
Listing Status Sold
Purchase Type For Sale
Subdivision Carillon Crossing
MLS Listing ID DENC499658
Sold Date 08/28/20
Style Victorian
Bedrooms 2
Full Baths 2
Condo Fees $475/mo
HOA Y/N N
Originating Board BRIGHT
Year Built 1998
Annual Tax Amount $2,162
Tax Year 2019
Lot Dimensions 0.00 x 0.00
Property Description
Virtual Tour: https://360tours.wheelerhomeconcepts.com/tours/CS-LsT38wH Welcome to Carillon Crossing, the maintenance free lifestyle that you've been looking for. This outstanding and rarely available 55+ community located conveniently in North Wilmington. Easy access to the walking trails of Alapocas, Concord Pike amenities and the hot spots in Wilmington. This first floor two bedroom two full bath is in move in condition and features a stunning and new custom kitchen designed and executed in high style with tasteful grey-tone cabinets, lovely granite counters and tile back-splash, wood floors, simply a wonderful environment. All appliances are included and are upgraded stainless steel. Eating area is just off the kitchen and open to large living space with central fireplace, luxury engineered wood plank flooring, and open to covered patio/deck, a wonderful spot to enjoy the spring evenings. Owners bedroom is well scaled and features its own full bathroom with oversized shower stall and abundant closet space. 2nd bedroom, currently being used as a home office is accessible to the hall bathroom is a sunny space and has a walk-in closet, the perfect additional space. One exclusive carport parking space is deeded and is just a few steps from this unit and one other non-exclusive surface parking is a part of the benefit of the community. Extensive community spaces are furnished and provide a variety of uses that include large community room, exercise center, workshop, bike storage and secured storage unit. Well run condominium is in excellent financial condition, monthly condo fee is $475.00 covers water, sewer, gas for heat and hot water, basic cable, snow and trash removal common area and exterior landscaping/maintenance. Don't lift a finger just turn the key and relax in this wonderful place that you'll want to call home! Contact listing broker for requirements for in person visits.
Location
State DE
County New Castle
Area Brandywine (30901)
Zoning NCAP
Rooms
Other Rooms Living Room, Dining Room, Bedroom 2, Kitchen, Bedroom 1, Laundry
Main Level Bedrooms 2
Interior
Interior Features Combination Kitchen/Dining, Combination Dining/Living, Floor Plan - Open, Kitchen - Gourmet, Walk-in Closet(s)
Hot Water Natural Gas
Heating Forced Air
Cooling Central A/C
Flooring Carpet, Ceramic Tile, Hardwood, Laminated
Fireplaces Number 1
Fireplaces Type Gas/Propane
Equipment Built-In Range, Dishwasher, Disposal
Furnishings No
Fireplace Y
Appliance Built-In Range, Dishwasher, Disposal
Heat Source Natural Gas
Laundry Washer In Unit, Dryer In Unit
Exterior
Exterior Feature Patio(s), Deck(s)
Garage Spaces 2.0
Parking On Site 1
Utilities Available Cable TV
Amenities Available Common Grounds, Community Center, Exercise Room, Convenience Store
Water Access N
Roof Type Asphalt
Accessibility Level Entry - Main
Porch Patio(s), Deck(s)
Total Parking Spaces 2
Garage N
Building
Story 1
Unit Features Garden 1 - 4 Floors
Sewer Public Sewer
Water Public
Architectural Style Victorian
Level or Stories 1
Additional Building Above Grade, Below Grade
New Construction N
Schools
School District Brandywine
Others
HOA Fee Include Water,Sewer,Gas,Cable TV,Snow Removal,Trash,Ext Bldg Maint,Lawn Maintenance
Senior Community Yes
Age Restriction 55
Tax ID 06-110.00-040.C.7101
Ownership Condominium
Security Features Main Entrance Lock
Acceptable Financing Cash
Horse Property N
Listing Terms Cash
Financing Cash
Special Listing Condition Standard
Read Less
Want to know what your home might be worth? Contact us for a FREE valuation!

Our team is ready to help you sell your home for the highest possible price ASAP

Bought with Laura Greeley • Long & Foster Real Estate, Inc.

GET MORE INFORMATION





