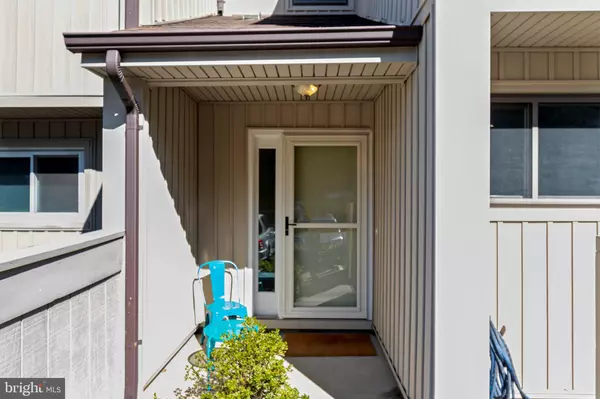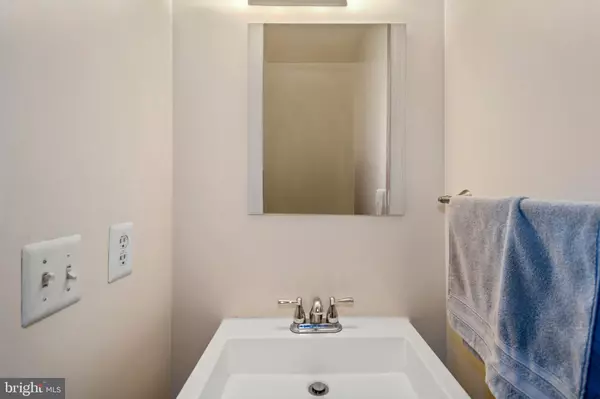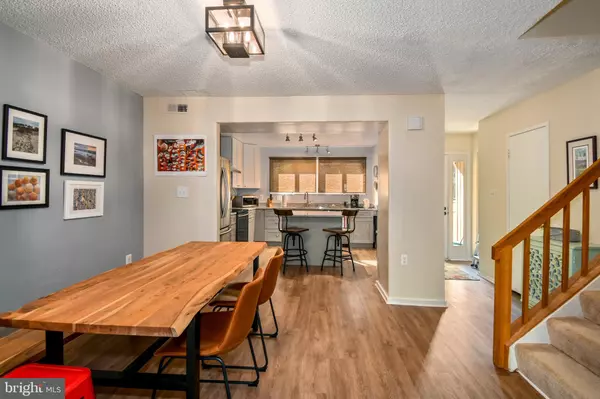$300,000
$299,900
For more information regarding the value of a property, please contact us for a free consultation.
1924 OLD POST TER Woodbridge, VA 22191
3 Beds
3 Baths
1,908 SqFt
Key Details
Sold Price $300,000
Property Type Townhouse
Sub Type End of Row/Townhouse
Listing Status Sold
Purchase Type For Sale
Square Footage 1,908 sqft
Price per Sqft $157
Subdivision Rippon Landing
MLS Listing ID VAPW505560
Sold Date 10/19/20
Style Contemporary
Bedrooms 3
Full Baths 2
Half Baths 1
HOA Fees $110/mo
HOA Y/N Y
Abv Grd Liv Area 1,325
Originating Board BRIGHT
Year Built 1981
Annual Tax Amount $3,248
Tax Year 2020
Lot Size 2,474 Sqft
Acres 0.06
Property Description
Large light filled, end unit, 3br/2.5ba townhouse w/ over 1,900 sqft of living space with front enclosed patio & new landscaping. Renovated open kitchen w/ custom shaker cabinets, granite tops, stainless steel appliances, range hood & island. Luxury vinyl plank flooring throughout main level. Updated sliding glass doors lead you to large deck, perfect for entertaining, in tree lined setting. Spacious lower level rec room w/ sliding glass doors that lead to large lower deck. Primary suite w/ en-suite bathroom & walk in closet. Newer windows throughout. Wood burning fireplace. Walk to Neabsco Regional park & Boardwalk & Rippon Landing Park. Just under two miles to Featherstone National Wild Refuge Park & Rippon Landing VRE. Or enjoy an afternoon at Leesylvania State Park! Two assigned parking spaces in front #358.
Location
State VA
County Prince William
Zoning RPC
Rooms
Other Rooms Living Room, Dining Room, Kitchen, Recreation Room
Basement Full, Daylight, Full, Interior Access, Outside Entrance
Interior
Interior Features Carpet, Dining Area, Floor Plan - Open, Kitchen - Eat-In, Kitchen - Island, Upgraded Countertops
Hot Water Electric
Heating Heat Pump(s)
Cooling Central A/C
Fireplaces Number 1
Fireplaces Type Wood
Equipment Dishwasher, Disposal, Dryer, Icemaker, Oven/Range - Electric, Range Hood, Refrigerator, Stainless Steel Appliances, Washer
Fireplace Y
Window Features Sliding,Double Pane,Insulated,Screens
Appliance Dishwasher, Disposal, Dryer, Icemaker, Oven/Range - Electric, Range Hood, Refrigerator, Stainless Steel Appliances, Washer
Heat Source Electric
Laundry Lower Floor
Exterior
Garage Spaces 2.0
Parking On Site 2
Amenities Available Pool - Outdoor, Tot Lots/Playground
Water Access N
Accessibility None
Total Parking Spaces 2
Garage N
Building
Story 3
Foundation Concrete Perimeter
Sewer Public Sewer
Water Public
Architectural Style Contemporary
Level or Stories 3
Additional Building Above Grade, Below Grade
New Construction N
Schools
School District Prince William County Public Schools
Others
HOA Fee Include Common Area Maintenance,Management,Pool(s),Reserve Funds,Road Maintenance,Snow Removal,Trash
Senior Community No
Tax ID 8391-31-2087
Ownership Fee Simple
SqFt Source Assessor
Acceptable Financing Cash, Conventional, FHA, VA
Listing Terms Cash, Conventional, FHA, VA
Financing Cash,Conventional,FHA,VA
Special Listing Condition Standard
Read Less
Want to know what your home might be worth? Contact us for a FREE valuation!

Our team is ready to help you sell your home for the highest possible price ASAP

Bought with Orlando C Karpf • Berkshire Hathaway HomeServices PenFed Realty

GET MORE INFORMATION





