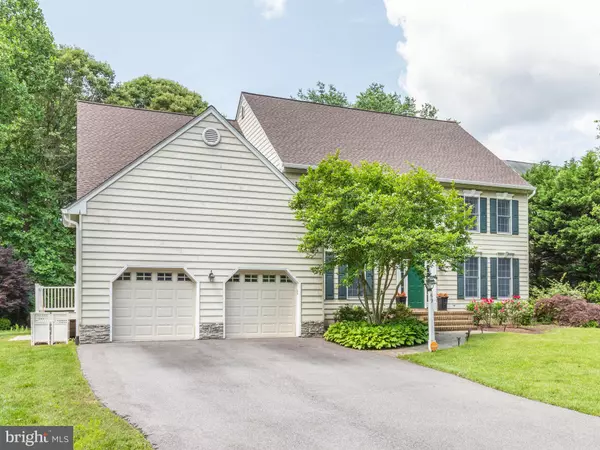$838,000
$850,000
1.4%For more information regarding the value of a property, please contact us for a free consultation.
69 SIMMONS LN Severna Park, MD 21146
4 Beds
6 Baths
6,492 SqFt
Key Details
Sold Price $838,000
Property Type Single Family Home
Sub Type Detached
Listing Status Sold
Purchase Type For Sale
Square Footage 6,492 sqft
Price per Sqft $129
Subdivision Woodberry Farms
MLS Listing ID MDAA427266
Sold Date 07/17/20
Style Colonial
Bedrooms 4
Full Baths 5
Half Baths 1
HOA Fees $41/ann
HOA Y/N Y
Abv Grd Liv Area 4,492
Originating Board BRIGHT
Year Built 1997
Annual Tax Amount $8,588
Tax Year 2020
Lot Size 0.630 Acres
Acres 0.63
Property Description
NEW PRICE!!! COVID had this gorgeous home off the market, so don't miss this THIS WOODBERRY FARMS MASTERPIECE. WITH 4 BR 5.5 BATH, THIS GEM IS NESTLED ON .63 ACRES OF PROFESSIONALLY LANDSCAPED BEAUTY. THE OPEN & FLOWING FLOORPLAN FEATURES AN EXQUISITE NEW GOURMET KITCHEN OVERLOOKING A LARGE DECK AND PRIVATE YARD. MAIN LEVEL OFFICE EASILY CONVERTED TO 1ST FLOOR BEDROOM, FULLY FINISHED LOWER LEVEL WITH BAR, REC ROOM AND FULL BATH. GORGEOUS MASTER RETREAT WITH, GLEAMING HARDWOOD FLOORS SITTING AREA, EXQUISITE MASTER BATH WITH HEATED FLOORS AND CUSTOM CLOSET BUILT INS. ELEGANT ENTRANCE FOYER, MOLDINGS & TRIM THROUGHOUT. NEW ROOF WITH OVERSIZED 6" GUTTERS, NEW 2 ZONE A/C UNITS. OVERSIZED 2 CAR GARAGE WITH GLEAMING EPOXY FLOORS. UNDERGROUND SPRINKLER SYSTEM. SEVERNA PARK SCHOOLS, JUST MINUTES TO ANNAPOLIS. CONVENIENT TO THREE MAJOR AIRPORTS, WASHINGTON DC, BALTIMORE AND NORTHERN VA. THIS HOME IS A "TEN"
Location
State MD
County Anne Arundel
Zoning RESIDENTIAL
Rooms
Other Rooms Living Room, Dining Room, Primary Bedroom, Bedroom 2, Bedroom 3, Kitchen, Family Room, Basement, Bedroom 1, Office
Basement Other
Interior
Interior Features Attic, Bar, Carpet, Chair Railings, Crown Moldings, Dining Area, Double/Dual Staircase, Family Room Off Kitchen, Floor Plan - Open, Kitchen - Gourmet, Primary Bath(s), Pantry, Recessed Lighting, Built-Ins, Formal/Separate Dining Room, Sprinkler System, Stall Shower, Upgraded Countertops, Walk-in Closet(s), Wet/Dry Bar, Air Filter System, Wood Floors
Hot Water Natural Gas
Heating Forced Air, Central
Cooling Central A/C
Flooring Carpet, Hardwood, Heated
Fireplaces Number 1
Fireplaces Type Mantel(s), Fireplace - Glass Doors
Equipment Built-In Microwave, Air Cleaner, Dishwasher, Disposal, Dryer - Front Loading, Energy Efficient Appliances, ENERGY STAR Clothes Washer, ENERGY STAR Dishwasher, ENERGY STAR Freezer, ENERGY STAR Refrigerator, Exhaust Fan, Icemaker, Oven - Self Cleaning, Stove, Built-In Range, Oven/Range - Gas, Washer - Front Loading
Furnishings No
Fireplace Y
Appliance Built-In Microwave, Air Cleaner, Dishwasher, Disposal, Dryer - Front Loading, Energy Efficient Appliances, ENERGY STAR Clothes Washer, ENERGY STAR Dishwasher, ENERGY STAR Freezer, ENERGY STAR Refrigerator, Exhaust Fan, Icemaker, Oven - Self Cleaning, Stove, Built-In Range, Oven/Range - Gas, Washer - Front Loading
Heat Source Electric
Laundry Main Floor
Exterior
Exterior Feature Deck(s)
Parking Features Garage - Front Entry
Garage Spaces 2.0
Fence Partially
Water Access N
View Trees/Woods
Roof Type Architectural Shingle
Street Surface Black Top
Accessibility None
Porch Deck(s)
Attached Garage 2
Total Parking Spaces 2
Garage Y
Building
Story 3
Sewer Public Sewer
Water Public
Architectural Style Colonial
Level or Stories 3
Additional Building Above Grade, Below Grade
Structure Type 9'+ Ceilings,Dry Wall
New Construction N
Schools
Elementary Schools Folger Mckinsey
Middle Schools Severna Park
High Schools Severna Park
School District Anne Arundel County Public Schools
Others
Pets Allowed Y
Senior Community No
Tax ID 020393390096091
Ownership Fee Simple
SqFt Source Assessor
Horse Property N
Special Listing Condition Standard
Pets Allowed No Pet Restrictions
Read Less
Want to know what your home might be worth? Contact us for a FREE valuation!

Our team is ready to help you sell your home for the highest possible price ASAP

Bought with Steven Anthony Arce • Long & Foster Real Estate, Inc.

GET MORE INFORMATION





