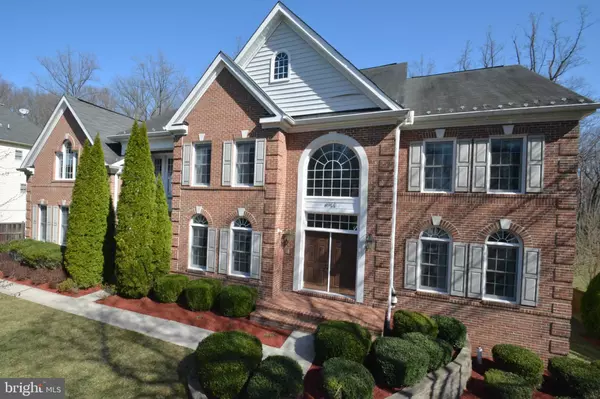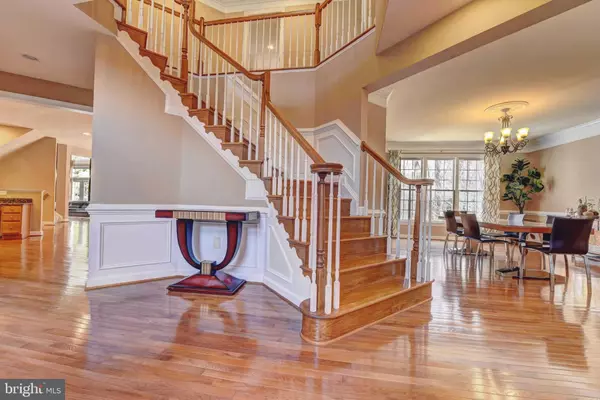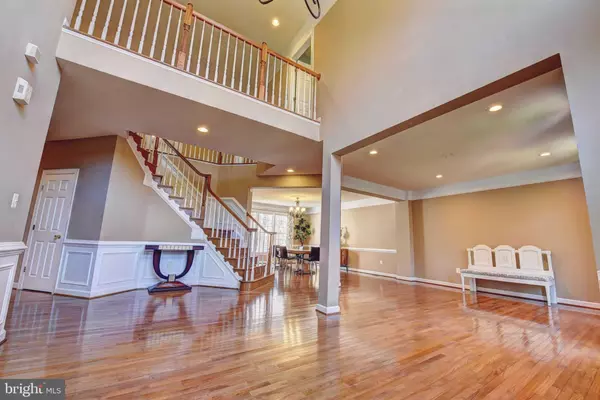$1,443,500
$1,399,995
3.1%For more information regarding the value of a property, please contact us for a free consultation.
4753 BRIGGS RD Fairfax, VA 22030
5 Beds
6 Baths
7,394 SqFt
Key Details
Sold Price $1,443,500
Property Type Single Family Home
Sub Type Detached
Listing Status Sold
Purchase Type For Sale
Square Footage 7,394 sqft
Price per Sqft $195
Subdivision Leehigh Village
MLS Listing ID VAFX1187802
Sold Date 04/29/21
Style Colonial
Bedrooms 5
Full Baths 4
Half Baths 2
HOA Y/N N
Abv Grd Liv Area 5,394
Originating Board BRIGHT
Year Built 2005
Annual Tax Amount $12,033
Tax Year 2021
Lot Size 0.515 Acres
Acres 0.52
Property Description
Estate home in sought-after neighborhood with every add-on, offering about 7400 square feet of light-filled space on 3 levels. Amazing curb appeal, mature plantings, garden, metal fencing and walkway greet you as you approach the brick porch. You enter through elegant double doors to the two-story entry with gleaming hardwood flooring that spans the entire main level. A bright and airy Living Room flanks the Foyer and features crown molding, Chair Rails and offers views of the front garden. The spacious Study is ideal for working from home and offers relaxing views of front garden. Entertain in style in the enormous Dining Room with gorgeous architectural details, chair rail and crown molding, Serve cocktails from the large Butler's Pantry with access to the Dining Room and Kitchen. This home is an entertainer's delight! The gourmet Kitchen offers plenty of island space as well as a gas cooktop. An abundance of handsome Cabinetry, granite countertops and pantry provide plenty of storage and prep space. A desk enables you to keep everything organized. The large Breakfast Room opens to the multi-level deck and is wide open to the Great Room. The dramatic two-story Great Room enjoys a soaring wall of windows with nice views of the backyard and a second staircase to the upper level. The Upper Level offers an enormous Owner's Suite with Sitting Room, stunningly large walk in closet, dressing area with optional private balcony (overlooking the front garden) and renovated, luxurious spa-like bath. The renovated Owner's Bath features a Garden tub surrounded by windows, separate shower with seamless glass enclosure, dual vanities and private water closet. Three spacious ancillary bedrooms each offering private baths, and enjoy walk-in closets. A large Laundry Room is conveniently located on the main level with access to covered porch and front garden. The walk out Lower Level offers a Media Room, Family Room, Recreation Area w/ full wet bar, Study space as well as a Bedroom with adjacent Full Bath. A workshop and 2 large storage rooms round out the Lower Level. This home has been loved and cherished and eagerly awaits its new owners. Outside, enjoy the gardens, throw up a swing set or put in a fire pit. Enjoy the expansive backyard from the multi-level deck with Gazebo. All this, just minutes from shopping, restaurants, major commuter routes. Woodson HS and Frost Middle School. Enjoy your new home! See video at http://impacttour.com/index.php/4753-briggs/
Location
State VA
County Fairfax
Zoning 030
Rooms
Other Rooms Living Room, Dining Room, Bedroom 2, Bedroom 3, Bedroom 4, Bedroom 5, Kitchen, Game Room, Family Room, Den, Study, Great Room, Loft, Recreation Room, Utility Room, Bathroom 1
Basement Fully Finished, Walkout Level, Windows, Sump Pump
Interior
Interior Features Additional Stairway, Attic, Bar, Breakfast Area, Butlers Pantry, Carpet, Ceiling Fan(s), Central Vacuum, Chair Railings, Combination Dining/Living, Crown Moldings, Family Room Off Kitchen, Floor Plan - Open, Intercom, Recessed Lighting, Walk-in Closet(s)
Hot Water Natural Gas
Heating Forced Air
Cooling Central A/C
Fireplaces Number 2
Fireplaces Type Gas/Propane
Equipment Central Vacuum, Cooktop, Dishwasher, Disposal, Dryer - Front Loading, Extra Refrigerator/Freezer, Intercom, Microwave, Oven - Wall, Refrigerator, Stainless Steel Appliances, Washer - Front Loading, Water Heater
Fireplace Y
Appliance Central Vacuum, Cooktop, Dishwasher, Disposal, Dryer - Front Loading, Extra Refrigerator/Freezer, Intercom, Microwave, Oven - Wall, Refrigerator, Stainless Steel Appliances, Washer - Front Loading, Water Heater
Heat Source Natural Gas
Laundry Main Floor
Exterior
Exterior Feature Deck(s)
Parking Features Garage - Side Entry, Garage Door Opener
Garage Spaces 3.0
Water Access N
Accessibility None
Porch Deck(s)
Attached Garage 3
Total Parking Spaces 3
Garage Y
Building
Story 3
Sewer Public Sewer
Water Public
Architectural Style Colonial
Level or Stories 3
Additional Building Above Grade, Below Grade
New Construction N
Schools
School District Fairfax County Public Schools
Others
Senior Community No
Tax ID 0564 04 0086
Ownership Fee Simple
SqFt Source Assessor
Special Listing Condition Standard
Read Less
Want to know what your home might be worth? Contact us for a FREE valuation!

Our team is ready to help you sell your home for the highest possible price ASAP

Bought with Kimberly A Pace • Redfin Corporation

GET MORE INFORMATION





