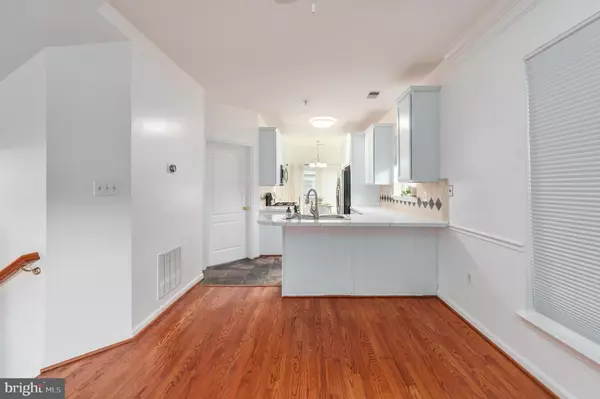$380,000
$385,000
1.3%For more information regarding the value of a property, please contact us for a free consultation.
11590-A CAVALIER LANDING CT #801-A Fairfax, VA 22030
2 Beds
2 Baths
1,128 SqFt
Key Details
Sold Price $380,000
Property Type Condo
Sub Type Condo/Co-op
Listing Status Sold
Purchase Type For Sale
Square Footage 1,128 sqft
Price per Sqft $336
Subdivision Greens At Wescott Ridge
MLS Listing ID VAFX1172298
Sold Date 02/26/21
Style Colonial
Bedrooms 2
Full Baths 2
Condo Fees $342/mo
HOA Y/N N
Abv Grd Liv Area 1,128
Originating Board BRIGHT
Year Built 2002
Annual Tax Amount $3,996
Tax Year 2020
Property Description
Boasting an enviable end-unit position, this move-in ready home is bright and welcoming with plenty of room to move, play and entertain. An open-plan layout allows you to flow seamlessly from the living room into the kitchen where the home chef is treated to a gas stove and dishwasher, plus beautiful slate flooring. The living room features wood floors underfoot and is warmed by an electric fireplace while the dining room is set under a pendant light. Two bedrooms ensure comfortable living and there are also two full bathrooms including the owner's ensuite, with a Jacuzzi soaking tub, and the main floor bath that has been beautifully updated. Extra features include fresh paint throughout much of the home, newer laminate flooring and updated carpet, plus a one-car garage with a plug-in for an electric car, a water filter system and a washer and dryer. This wonderful home is conveniently located within walking distance of restaurants, commuter options, and is near Fair Oaks Mall, Vienna/GMU Metro, I-66, Old Town Fairfax.
Location
State VA
County Fairfax
Zoning 312
Rooms
Other Rooms Living Room, Dining Room, Primary Bedroom, Bedroom 2, Kitchen
Main Level Bedrooms 1
Interior
Interior Features Breakfast Area, Carpet, Chair Railings, Combination Dining/Living, Combination Kitchen/Dining, Crown Moldings, Dining Area, Entry Level Bedroom, Floor Plan - Open, Kitchen - Eat-In, Kitchen - Table Space, Primary Bath(s), Soaking Tub, Tub Shower, Walk-in Closet(s), Wood Floors
Hot Water Natural Gas
Heating Forced Air
Cooling Central A/C, Heat Pump(s)
Flooring Hardwood, Carpet, Slate, Ceramic Tile, Laminated
Fireplaces Number 1
Fireplaces Type Electric, Mantel(s)
Equipment Built-In Microwave, Built-In Range, Dishwasher, Disposal, Dryer, Exhaust Fan, Icemaker, Oven/Range - Gas, Refrigerator, Washer, Water Heater
Fireplace Y
Window Features Double Pane
Appliance Built-In Microwave, Built-In Range, Dishwasher, Disposal, Dryer, Exhaust Fan, Icemaker, Oven/Range - Gas, Refrigerator, Washer, Water Heater
Heat Source Natural Gas
Laundry Lower Floor
Exterior
Parking Features Garage - Rear Entry, Inside Access
Garage Spaces 2.0
Amenities Available Basketball Courts, Club House, Common Grounds, Jog/Walk Path, Pool - Outdoor, Tot Lots/Playground
Water Access N
Accessibility None
Attached Garage 1
Total Parking Spaces 2
Garage Y
Building
Story 2
Sewer Public Sewer
Water Public
Architectural Style Colonial
Level or Stories 2
Additional Building Above Grade, Below Grade
Structure Type Dry Wall
New Construction N
Schools
Elementary Schools Willow Springs
Middle Schools Katherine Johnson
High Schools Fairfax
School District Fairfax County Public Schools
Others
HOA Fee Include Common Area Maintenance,Management,Reserve Funds,Pool(s),Snow Removal,Trash
Senior Community No
Tax ID 0562 23020007
Ownership Condominium
Security Features Smoke Detector
Acceptable Financing FHA, Conventional, VA
Listing Terms FHA, Conventional, VA
Financing FHA,Conventional,VA
Special Listing Condition Standard
Read Less
Want to know what your home might be worth? Contact us for a FREE valuation!

Our team is ready to help you sell your home for the highest possible price ASAP

Bought with Bradley P Winkelmann • RE/MAX Allegiance
GET MORE INFORMATION





