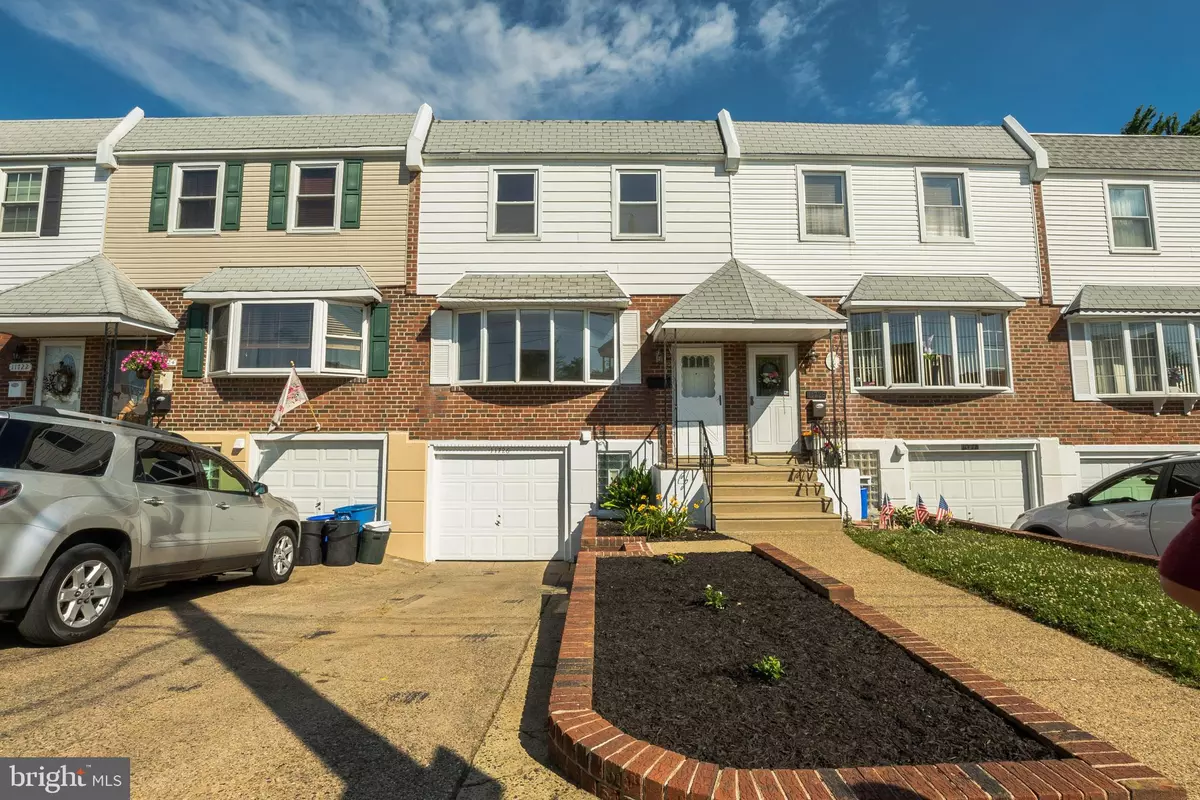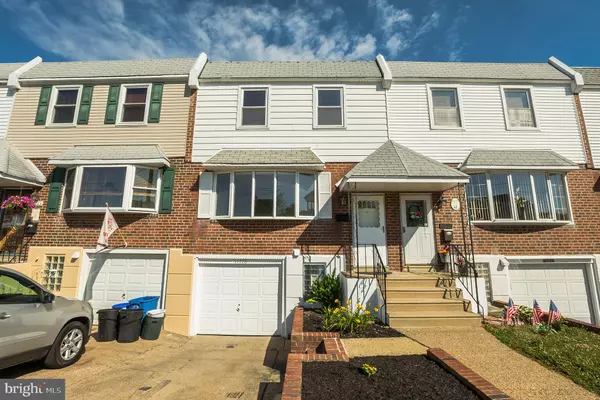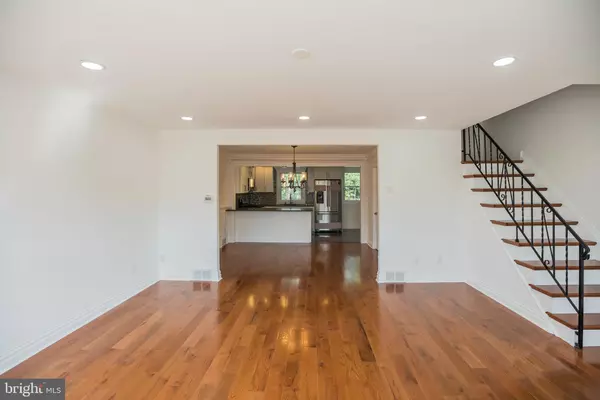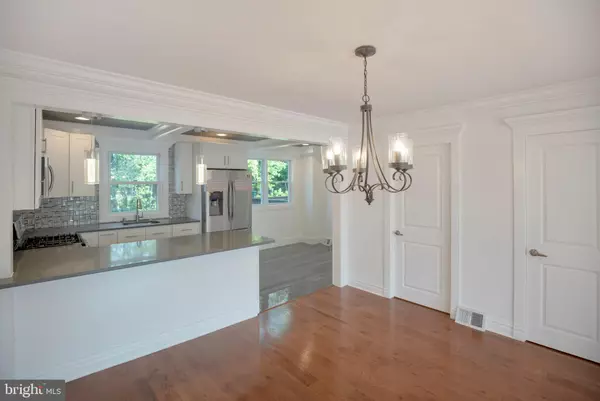$284,900
$284,900
For more information regarding the value of a property, please contact us for a free consultation.
11726 COLMAN RD Philadelphia, PA 19154
3 Beds
2 Baths
1,440 SqFt
Key Details
Sold Price $284,900
Property Type Townhouse
Sub Type Interior Row/Townhouse
Listing Status Sold
Purchase Type For Sale
Square Footage 1,440 sqft
Price per Sqft $197
Subdivision Walton Park
MLS Listing ID PAPH907804
Sold Date 08/18/20
Style AirLite
Bedrooms 3
Full Baths 1
Half Baths 1
HOA Y/N N
Abv Grd Liv Area 1,440
Originating Board BRIGHT
Year Built 1963
Annual Tax Amount $2,900
Tax Year 2020
Lot Size 2,001 Sqft
Acres 0.05
Lot Dimensions 20.01 x 100.00
Property Description
Back on market for your buyers!! Beautifully and tastefully renovated 3 bedrooms and 1 & 1/2 bath 1440 sq ft townhouse going up for sale in highly desirable WALTON PARK neighborhood of NE Philadelphia! As you enter through front door, plenty of natural light pouring through large bay window in living room that offers hardwood floor, recessed lighting, and crown molding. The best part of this home is brand new kitchen that highlights soft close cabinets, scintillating backsplash, SS appliances, Quartz counter top with breakfast island, Cofferred ceiling with recessed lighting and plenty of sunlight from two big windows. Completely redone dining area with detailed chair rails and wainscoting adds lot more value to this home. Additionally, the large butler's pantry and coat closet will complete the main level. The carefully stained oak stairs will take you to huge master bedroom with hardwood floor, recessed lighting with ceiling fan and two large closets. There is an updated hall bathroom with ceramic tile floors, soaking tub with tile walls and accent mosaic, a new vanity and toilet. The other two bedrooms with their own closets, hardwood floors and ceiling fan completes upper level. The lower level offers fully finished basement with a great family room, laminate floor, gas line for future fireplace, a separate powder room and laundry area. The brand new rear door will take you to backing to woods backyard that can be used as play yard for kids and pool party in the summer. This home is conveniently located minutes from Palmer Playground, I-95, Route-1, PA Turnpike, bucks county, and public transportation.
Location
State PA
County Philadelphia
Area 19154 (19154)
Zoning RSA4
Rooms
Basement Full, Fully Finished
Interior
Interior Features Breakfast Area, Butlers Pantry, Ceiling Fan(s), Crown Moldings, Dining Area, Floor Plan - Open, Kitchen - Eat-In, Kitchen - Island, Kitchen - Table Space, Pantry, Recessed Lighting, Wainscotting, Wood Floors
Hot Water Natural Gas
Heating Forced Air
Cooling Central A/C
Equipment Energy Efficient Appliances, Stainless Steel Appliances
Appliance Energy Efficient Appliances, Stainless Steel Appliances
Heat Source Natural Gas
Exterior
Parking Features Garage - Front Entry
Garage Spaces 1.0
Water Access N
Roof Type Flat,Rubber
Accessibility None
Attached Garage 1
Total Parking Spaces 1
Garage Y
Building
Story 2
Sewer Public Sewer
Water Public
Architectural Style AirLite
Level or Stories 2
Additional Building Above Grade, Below Grade
New Construction N
Schools
School District The School District Of Philadelphia
Others
Senior Community No
Tax ID 662002400
Ownership Fee Simple
SqFt Source Assessor
Special Listing Condition Standard
Read Less
Want to know what your home might be worth? Contact us for a FREE valuation!

Our team is ready to help you sell your home for the highest possible price ASAP

Bought with E. Michael Burke • Burke Property Group

GET MORE INFORMATION





