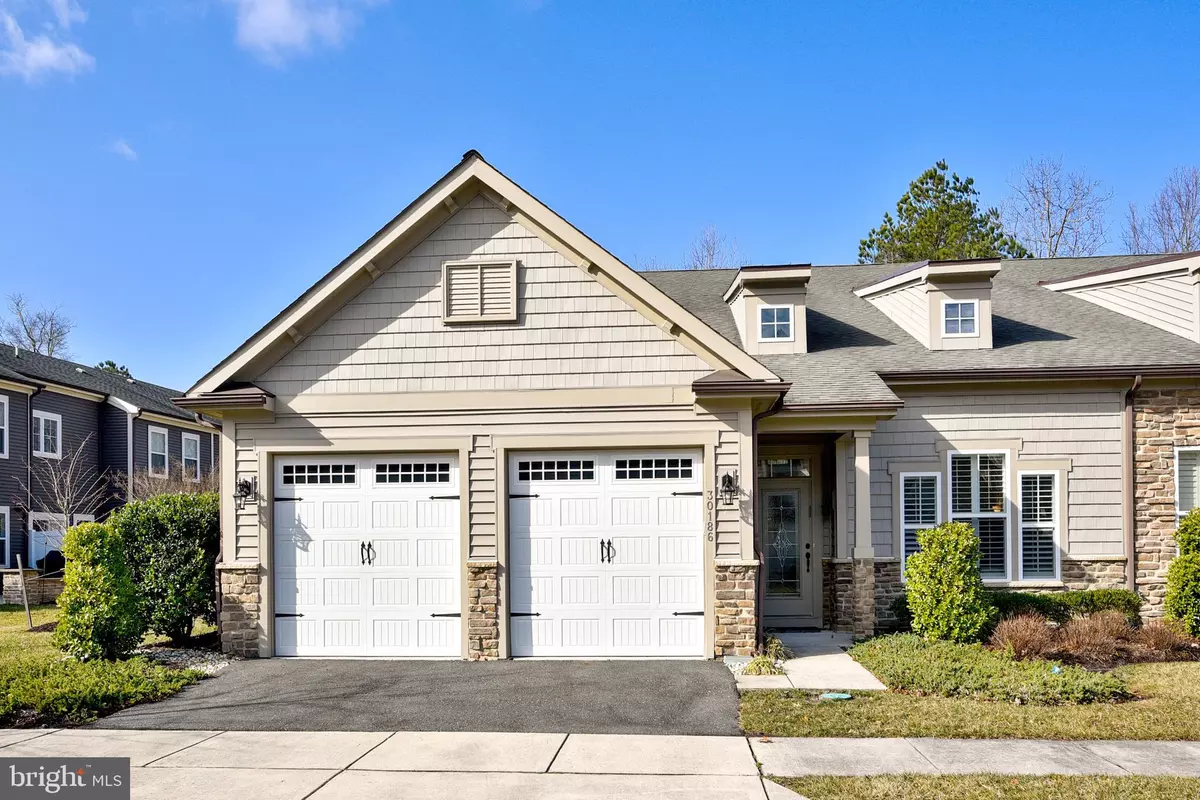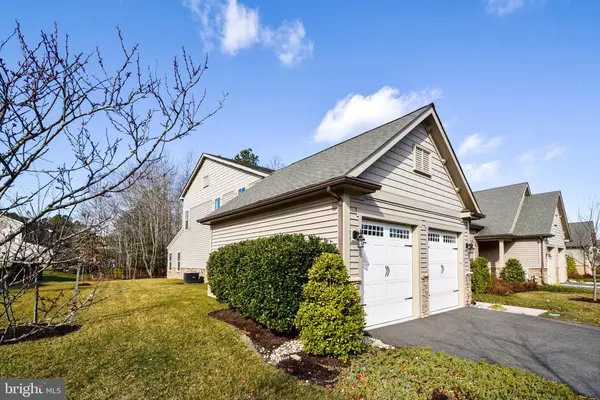$395,000
$400,000
1.3%For more information regarding the value of a property, please contact us for a free consultation.
30186 TANAGER DR #208D Ocean View, DE 19970
3 Beds
3 Baths
2,800 SqFt
Key Details
Sold Price $395,000
Property Type Condo
Sub Type Condo/Co-op
Listing Status Sold
Purchase Type For Sale
Square Footage 2,800 sqft
Price per Sqft $141
Subdivision Bay Forest Club
MLS Listing ID DESU156452
Sold Date 07/24/20
Style Villa
Bedrooms 3
Full Baths 2
Half Baths 1
Condo Fees $277/mo
HOA Fees $214/mo
HOA Y/N Y
Abv Grd Liv Area 2,800
Originating Board BRIGHT
Year Built 2009
Annual Tax Amount $1,174
Tax Year 2019
Lot Dimensions 0.00 x 0.00
Property Description
Welcome to Bay Forest at Bethany Beach...living here is a dream come true! This end unit Villa (Severn model) offers turn-key living in one of America's Best Living communities. While just 4 miles to the beach (and a free shuttle in the summer to get you back and forth), Bay Forest is a resort-like offering amenities rarely found. With indoor pickleball courts, 2 outdoor swimming pools, tennis courts, indoor and outdoor basketball courts, a top notch fitness center, and a marina with storage for your kayak/canoe, miles of walking/bike paths there are so many reasons to call this community home. Built by NV Homes, this home boasts over 2700 square feet and a 2 car garage. Breathtaking 2 story living room and dining room.. with optional bay window lead back to the upgraded eat-in kitchen and added sunroom with a gas fireplace. Enjoy the barn wood siding on the sunroom walls, it adds character and that beachy feel. French door leads out to the stone patio where you can put a grill and/or a firepit to enjoy on a cool summer night. With the woods right behind this home, you'll feel like it is a private hide-away! The master suite is also on the main level, with a decoratively painted trey ceiling, huge walk-in closet, you'll feel like you are at the spa in the roman shower. Upstairs features a den overlook, perfect spot for a quiet reading area, set up a table for doing puzzles. Two additional large bedrooms and a full hall bath (with tub) complete the upstairs. Main level laundry with energy efficient front loading washer and dryer is located right off the garage.. perfect spot to drop the pool or beach towels. Outside shower is easy to add.. owners received approval to build right behind the garage area.
Location
State DE
County Sussex
Area Baltimore Hundred (31001)
Zoning 2009 90
Rooms
Other Rooms Living Room, Dining Room, Primary Bedroom, Bedroom 2, Bedroom 3, Kitchen, 2nd Stry Fam Rm, Sun/Florida Room, Bathroom 1, Primary Bathroom, Half Bath
Main Level Bedrooms 1
Interior
Interior Features Breakfast Area, Carpet, Ceiling Fan(s), Combination Dining/Living, Crown Moldings, Entry Level Bedroom, Floor Plan - Open, Kitchen - Eat-In, Kitchen - Island, Primary Bath(s), Stall Shower, Tub Shower, Wood Floors
Hot Water Propane
Heating Forced Air
Cooling Central A/C
Flooring Partially Carpeted, Wood
Fireplaces Number 1
Fireplaces Type Gas/Propane
Equipment Built-In Microwave, Dishwasher, Disposal, Dryer, Cooktop, Water Heater, Washer - Front Loading, Dryer - Front Loading, Exhaust Fan, Icemaker, Microwave, Oven - Double, Range Hood, Refrigerator, Stainless Steel Appliances
Furnishings No
Fireplace Y
Window Features Double Pane,Bay/Bow
Appliance Built-In Microwave, Dishwasher, Disposal, Dryer, Cooktop, Water Heater, Washer - Front Loading, Dryer - Front Loading, Exhaust Fan, Icemaker, Microwave, Oven - Double, Range Hood, Refrigerator, Stainless Steel Appliances
Heat Source Propane - Owned
Laundry Has Laundry, Main Floor
Exterior
Exterior Feature Patio(s)
Parking Features Garage - Front Entry, Garage Door Opener
Garage Spaces 2.0
Utilities Available Under Ground, Propane, Fiber Optics Available, Cable TV Available
Amenities Available Basketball Courts, Boat Dock/Slip, Club House, Common Grounds, Community Center, Fitness Center, Game Room, Pool - Outdoor, Pier/Dock, Putting Green, Recreational Center, Swimming Pool, Tot Lots/Playground, Tennis Courts, Transportation Service
Water Access N
View Trees/Woods
Roof Type Asphalt
Accessibility Doors - Lever Handle(s)
Porch Patio(s)
Attached Garage 2
Total Parking Spaces 2
Garage Y
Building
Lot Description Backs to Trees
Story 2
Sewer Public Sewer
Water Public
Architectural Style Villa
Level or Stories 2
Additional Building Above Grade, Below Grade
Structure Type 2 Story Ceilings
New Construction N
Schools
Elementary Schools Lord Baltimore
High Schools Indian River
School District Indian River
Others
Pets Allowed Y
HOA Fee Include Common Area Maintenance,Ext Bldg Maint,Lawn Care Front,Lawn Care Rear,Lawn Care Side,Pool(s),Recreation Facility,Reserve Funds,Road Maintenance,Snow Removal,Trash
Senior Community No
Tax ID 134-08.00-831.00-208D
Ownership Condominium
Acceptable Financing Cash, Conventional, FHA
Horse Property N
Listing Terms Cash, Conventional, FHA
Financing Cash,Conventional,FHA
Special Listing Condition Standard
Pets Allowed No Pet Restrictions
Read Less
Want to know what your home might be worth? Contact us for a FREE valuation!

Our team is ready to help you sell your home for the highest possible price ASAP

Bought with Paul A. Sicari • Keller Williams Realty

GET MORE INFORMATION





