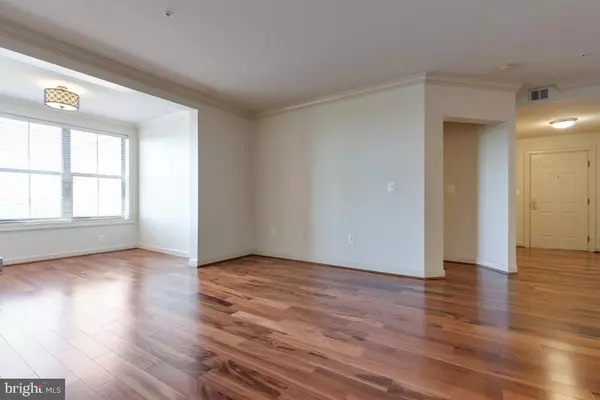$400,000
$410,000
2.4%For more information regarding the value of a property, please contact us for a free consultation.
485 HARBOR SIDE ST #713 Woodbridge, VA 22191
2 Beds
2 Baths
1,628 SqFt
Key Details
Sold Price $400,000
Property Type Condo
Sub Type Condo/Co-op
Listing Status Sold
Purchase Type For Sale
Square Footage 1,628 sqft
Price per Sqft $245
Subdivision Belmont Bay
MLS Listing ID VAPW516776
Sold Date 05/19/21
Style Contemporary
Bedrooms 2
Full Baths 2
Condo Fees $580/mo
HOA Fees $66/mo
HOA Y/N Y
Abv Grd Liv Area 1,628
Originating Board BRIGHT
Year Built 2005
Annual Tax Amount $4,138
Tax Year 2021
Property Description
Up hi with loads of light. View over greenswards and long distance views of the river... Updated hardwood floors and enormous eat in kitchen w/ granite bar that just demands entertaining... 2 bedrooms and 2 full baths all clean and neat just waiting for new owner. 2 dedicated parking spaces in garage in a secure building walking distance to the marina and riverfront...Minutes to 95 and all eastern commuting options. VRE stop is minutes away. Condo fees daily cleaning of common areas of building and water fees are paid by the association. Building has 2 private pools, gym w/ new equipment/ lounge/ barbeque deck and meeting rooms. Community has Kayak and boating clubs. Minutes to Route 1, 123, and 95. Modern marina and river walk of Occoquan river. County is in development plans for a new towncenter at the 123, Route 1, Occoquan road plot as well as potential plans for a ferry service north... Current events and news in documents attached.
Location
State VA
County Prince William
Zoning PMD
Direction North
Rooms
Basement Garage Access
Main Level Bedrooms 2
Interior
Interior Features Entry Level Bedroom, Family Room Off Kitchen, Floor Plan - Open, Kitchen - Eat-In, Walk-in Closet(s), Wood Floors
Hot Water Electric
Heating Heat Pump(s)
Cooling Heat Pump(s)
Fireplaces Number 1
Fireplaces Type Electric
Equipment Built-In Microwave, Dishwasher, Disposal, Dryer - Electric, Exhaust Fan, Icemaker, Oven/Range - Electric, Refrigerator, Washer, Water Heater
Fireplace Y
Appliance Built-In Microwave, Dishwasher, Disposal, Dryer - Electric, Exhaust Fan, Icemaker, Oven/Range - Electric, Refrigerator, Washer, Water Heater
Heat Source Electric
Exterior
Parking Features Garage Door Opener, Underground
Garage Spaces 2.0
Utilities Available Under Ground
Amenities Available Elevator, Exercise Room, Meeting Room, Pool - Outdoor, Reserved/Assigned Parking, Tot Lots/Playground
Water Access N
Accessibility None
Total Parking Spaces 2
Garage N
Building
Story 1
Unit Features Mid-Rise 5 - 8 Floors
Sewer Public Sewer
Water Public
Architectural Style Contemporary
Level or Stories 1
Additional Building Above Grade, Below Grade
New Construction N
Schools
Elementary Schools Belmont
Middle Schools Fred M. Lynn
High Schools Freedom
School District Prince William County Public Schools
Others
HOA Fee Include All Ground Fee,Common Area Maintenance,Ext Bldg Maint,Management,Pool(s),Recreation Facility,Snow Removal,Trash
Senior Community No
Tax ID 8492-43-8544.07
Ownership Condominium
Special Listing Condition Standard
Read Less
Want to know what your home might be worth? Contact us for a FREE valuation!

Our team is ready to help you sell your home for the highest possible price ASAP

Bought with Ann R Casey • Century 21 Redwood Realty

GET MORE INFORMATION





