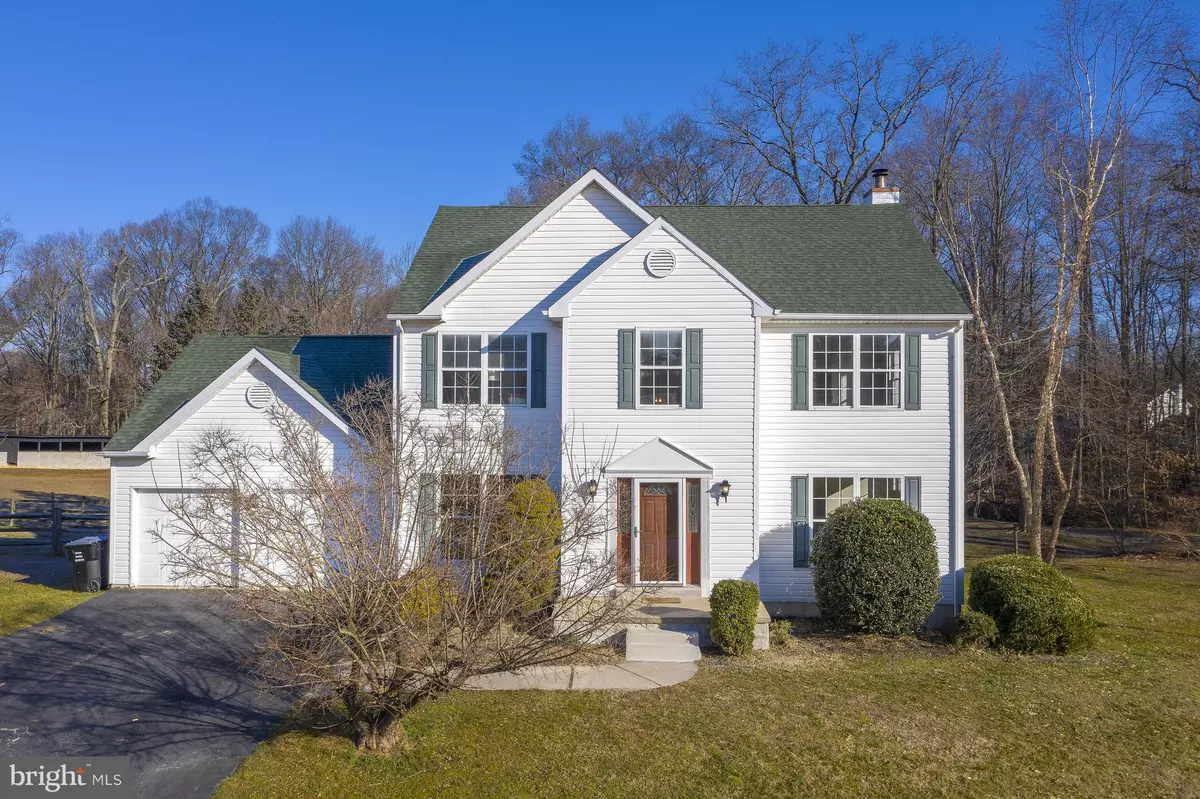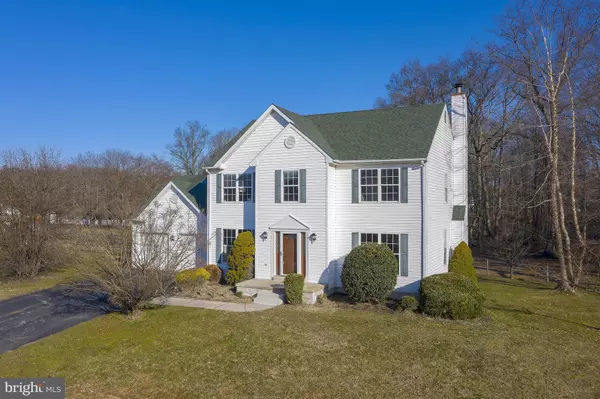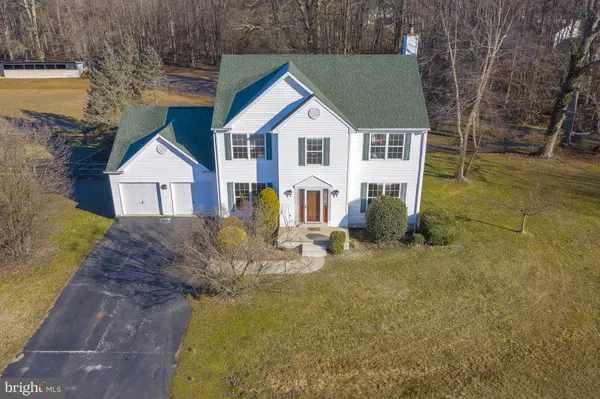$372,000
$369,000
0.8%For more information regarding the value of a property, please contact us for a free consultation.
4 FERRIS CT Newark, DE 19702
4 Beds
3 Baths
2,100 SqFt
Key Details
Sold Price $372,000
Property Type Single Family Home
Sub Type Detached
Listing Status Sold
Purchase Type For Sale
Square Footage 2,100 sqft
Price per Sqft $177
Subdivision Pleasant Valley Fa
MLS Listing ID DENC495664
Sold Date 04/17/20
Style Colonial
Bedrooms 4
Full Baths 2
Half Baths 1
HOA Y/N N
Abv Grd Liv Area 2,100
Originating Board BRIGHT
Year Built 1994
Annual Tax Amount $3,085
Tax Year 2020
Lot Size 0.500 Acres
Acres 0.5
Lot Dimensions 173 x 143
Property Description
Visit this home virtually: http://www.vht.com/434035471/IDXS - Rare Opportunity!! This kind of permanent privacy is rare. Nothing can ever be built to the rear or side of this property. The views of nature are unobstructed. This beauty checks all of the boxes: Lot, location, and layout! Natural gas heat, private half acre lot, 4BR 2.5BA, 2 car garage, poured concrete foundation - Great curb appeal! Brand NEW granite Kitchen with shiny new whirlpool stainless appliances and 5 burner gas range, two NEW baths, NEW powder room, Brand NEW HVAC 2/2020, NEW plumbing throughout the entire house, NEW water heater, NEW sump pump, all NEW LVP flooring, carpet, hickory flooring in bedrooms, lighting, spacious new granite master bath double bowl vanity and custom tile floor, shower, and vanity area. Fantastic location backing to a farmette on a cul-de-sac single street community with only 6 houses! Very private with peaceful views from the back and side of the woods and stream. Right next to additional community open space. NO HOA! Kitchen open to Family Room with Woodburning fireplace and new recessed lighting, 2 story foyer, huge walk in closet in the master bedroom, main floor laundry with built in cabinets, 5 mins from Newark Charter School! 5 mins from People's Plaza shopping! This is such a nice house in a one of a kind setting - so private, yet close to everything you need. Don't miss this, all appliances included... move right in! Work and details are being finished right up to the open house. More photos to come next week.
Location
State DE
County New Castle
Area Newark/Glasgow (30905)
Zoning NC21
Rooms
Other Rooms Living Room, Dining Room, Primary Bedroom, Bedroom 2, Kitchen, Family Room, Foyer, Bedroom 1, Laundry, Bathroom 3, Primary Bathroom
Basement Poured Concrete
Interior
Interior Features Attic, Carpet, Ceiling Fan(s), Dining Area, Family Room Off Kitchen, Floor Plan - Traditional, Kitchen - Eat-In, Primary Bath(s), Recessed Lighting, Stall Shower, Upgraded Countertops, Walk-in Closet(s), Wood Floors
Hot Water Natural Gas
Heating Hot Water
Cooling Central A/C
Flooring Carpet, Ceramic Tile, Hardwood, Vinyl, Other
Fireplaces Number 1
Fireplaces Type Wood
Equipment Built-In Microwave, Dishwasher, Disposal, Icemaker, Oven - Self Cleaning, Oven/Range - Gas, Refrigerator, Stainless Steel Appliances
Fireplace Y
Appliance Built-In Microwave, Dishwasher, Disposal, Icemaker, Oven - Self Cleaning, Oven/Range - Gas, Refrigerator, Stainless Steel Appliances
Heat Source Natural Gas
Laundry Main Floor
Exterior
Exterior Feature Deck(s)
Parking Features Garage - Front Entry, Inside Access
Garage Spaces 2.0
Fence Split Rail
Utilities Available Under Ground
Water Access N
View Street
Roof Type Shingle
Street Surface Paved
Accessibility None
Porch Deck(s)
Road Frontage State
Attached Garage 2
Total Parking Spaces 2
Garage Y
Building
Lot Description Backs - Open Common Area, Backs to Trees, Cul-de-sac, Front Yard, Partly Wooded, Private, Rear Yard, Secluded, SideYard(s), Stream/Creek, Trees/Wooded
Story 2
Sewer Public Sewer
Water Public
Architectural Style Colonial
Level or Stories 2
Additional Building Above Grade, Below Grade
Structure Type Dry Wall
New Construction N
Schools
School District Christina
Others
Senior Community No
Tax ID 11-016.40-042
Ownership Fee Simple
SqFt Source Assessor
Horse Property N
Special Listing Condition Standard
Read Less
Want to know what your home might be worth? Contact us for a FREE valuation!

Our team is ready to help you sell your home for the highest possible price ASAP

Bought with Andrew T Jones • EXP Realty, LLC

GET MORE INFORMATION





