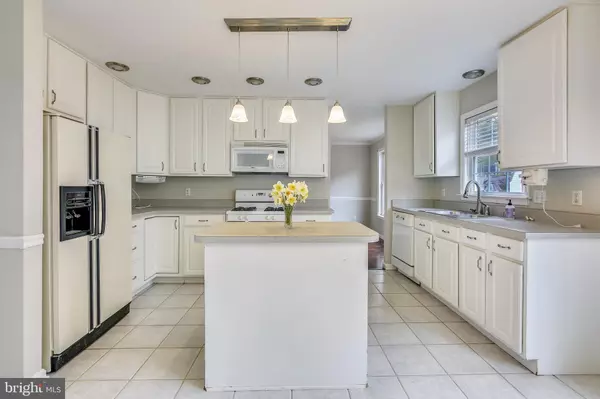$410,000
$429,000
4.4%For more information regarding the value of a property, please contact us for a free consultation.
1018 HENDERSON MANOR CT Bel Air, MD 21014
4 Beds
3 Baths
2,331 SqFt
Key Details
Sold Price $410,000
Property Type Single Family Home
Sub Type Detached
Listing Status Sold
Purchase Type For Sale
Square Footage 2,331 sqft
Price per Sqft $175
Subdivision Henderson Manor
MLS Listing ID MDHR245806
Sold Date 06/19/20
Style Colonial
Bedrooms 4
Full Baths 2
Half Baths 1
HOA Y/N N
Abv Grd Liv Area 2,331
Originating Board BRIGHT
Year Built 1998
Annual Tax Amount $3,877
Tax Year 2018
Lot Size 0.294 Acres
Acres 0.29
Property Description
This is a wonderful listing, freshly painted and new carpet. Gorgeous Hardwood floors. The present owner Flipped the Dining room and Living Room, but just gives you more options for your personal living space. Exceptional masterbath with soaking tub, double sinks and separate toilet area . Walk in closet off bath Plus another closet in BR. Vaulted ceiling in Master. Appliances are as is but 1 yr AHS warranty offered. Freshly painted large deck off eating area and nice size yard. Gas fireplace in Family room. Big attached 2 car garage. Unfinished basement. Located in Harford co school district on wide cul-de-sac.. Come here to "Stay Home!" Appraisal done prior to listing. Sump had failed when electric went off. its being replaced on Monday
Location
State MD
County Harford
Zoning RESIDENTIAL
Rooms
Other Rooms Living Room, Dining Room, Primary Bedroom, Bedroom 2, Bedroom 3, Bedroom 4, Kitchen, Family Room, Laundry, Primary Bathroom
Basement Connecting Stairway, Poured Concrete, Unfinished, Walkout Stairs
Interior
Interior Features Breakfast Area, Carpet, Ceiling Fan(s), Dining Area, Family Room Off Kitchen, Floor Plan - Traditional, Formal/Separate Dining Room, Kitchen - Eat-In, Kitchen - Island, Kitchen - Table Space, Primary Bath(s), Soaking Tub, Walk-in Closet(s), Wood Floors
Heating Forced Air
Cooling Central A/C, Ceiling Fan(s)
Fireplaces Number 1
Fireplaces Type Gas/Propane
Fireplace Y
Heat Source Natural Gas
Laundry Upper Floor
Exterior
Parking Features Garage - Front Entry, Inside Access
Garage Spaces 2.0
Utilities Available None
Water Access N
Roof Type Composite
Accessibility None
Attached Garage 2
Total Parking Spaces 2
Garage Y
Building
Story 2
Sewer Public Sewer
Water Public
Architectural Style Colonial
Level or Stories 2
Additional Building Above Grade
New Construction N
Schools
Elementary Schools Bel Air
Middle Schools Southampton
High Schools C. Milton Wright
School District Harford County Public Schools
Others
Pets Allowed Y
Senior Community No
Tax ID 1303308375
Ownership Fee Simple
SqFt Source Estimated
Horse Property N
Special Listing Condition Standard
Pets Allowed No Pet Restrictions
Read Less
Want to know what your home might be worth? Contact us for a FREE valuation!

Our team is ready to help you sell your home for the highest possible price ASAP

Bought with Nicole Gentry • Long & Foster Real Estate, Inc.
GET MORE INFORMATION





