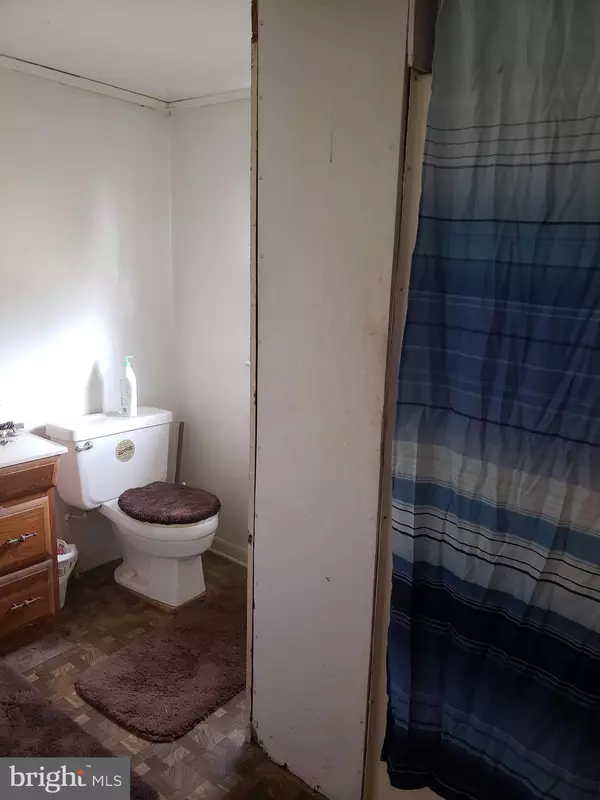$52,000
$65,000
20.0%For more information regarding the value of a property, please contact us for a free consultation.
68 & 54 WEST ST Dover, DE 19901
3 Beds
1 Bath
1,178 SqFt
Key Details
Sold Price $52,000
Property Type Single Family Home
Sub Type Detached
Listing Status Sold
Purchase Type For Sale
Square Footage 1,178 sqft
Price per Sqft $44
Subdivision Leipsic
MLS Listing ID DEKT234836
Sold Date 03/19/20
Style Traditional
Bedrooms 3
Full Baths 1
HOA Y/N N
Abv Grd Liv Area 1,178
Originating Board BRIGHT
Year Built 1900
Annual Tax Amount $104
Tax Year 2019
Lot Size 0.420 Acres
Acres 0.42
Lot Dimensions 73.00 x 150.00 and 50x150
Property Description
Investment Potential in the quaint Town of Leipsic- The sales price includes 2 lots in Leipsic (sewer hook ups already in place on both); one which features a home that is on the National Registry of Historic homes. The owner will consider selling the vacant lot separately; although combined they are approximately .42 acres. All exterior equipment and items will be moved prior to closing. This property is being sold as-is and all inspections are for informational purposes only. From the front porch entrance, the layout of the main floor includes the living room with original hardwood floors and lots of natural light, to the dining room that is carpeted and has a ceiling fan, the cozy kitchen (appliances included) with porch off to the right, and then the full bathroom with linen closet. Laundry hook ups are on the porch and the washer and dryer are included. The curved staircase to the second floor, hardwood floors throughout, is accessed from the dining room. Upstairs there are 3 bedrooms. The bedroom to the front of the property (to right upstairs) has his and her closets. The bedroom to the rear of the property (to the left upstairs), does feature exterior access to the roof. Great potential for those envisioning building a second story porch. There is ton of potential with the lots. The gravel driveway is large enough for at least 6 vehicles. Partial basement with heater, etc is accessed through the trap door located in the kitchen. Whereas this property needs a lot of maintenance, repairs, & improvements, it does offer a place to start for those interested in renovating/rehabbing a home.
Location
State DE
County Kent
Area Capital (30802)
Zoning NA
Rooms
Basement Partial
Main Level Bedrooms 3
Interior
Interior Features Carpet, Ceiling Fan(s), Curved Staircase, Formal/Separate Dining Room, Wood Floors
Heating Forced Air
Cooling Ceiling Fan(s)
Flooring Hardwood, Carpet
Equipment Dryer, Oven/Range - Gas, Refrigerator, Washer
Appliance Dryer, Oven/Range - Gas, Refrigerator, Washer
Heat Source Propane - Leased
Laundry Main Floor
Exterior
Water Access N
Accessibility None
Garage N
Building
Lot Description Additional Lot(s), Backs to Trees, Cleared
Story 2
Sewer Public Sewer
Water Public
Architectural Style Traditional
Level or Stories 2
Additional Building Above Grade, Below Grade
New Construction N
Schools
School District Capital
Others
Senior Community No
Tax ID LC-13-03914-01-1000-000
Ownership Fee Simple
SqFt Source Assessor
Acceptable Financing Cash
Listing Terms Cash
Financing Cash
Special Listing Condition Standard
Read Less
Want to know what your home might be worth? Contact us for a FREE valuation!

Our team is ready to help you sell your home for the highest possible price ASAP

Bought with Torianne M Weiss Hamstead • RE/MAX Horizons

GET MORE INFORMATION





