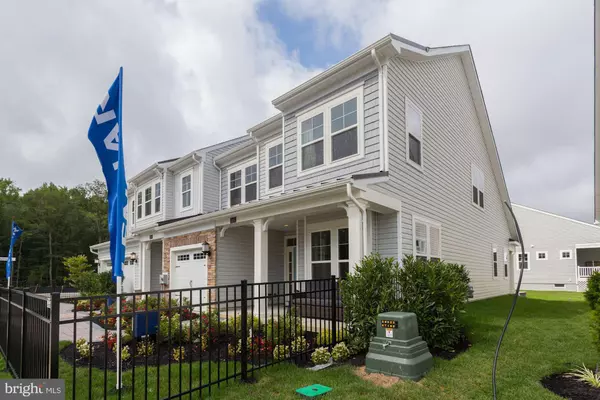$395,090
$395,990
0.2%For more information regarding the value of a property, please contact us for a free consultation.
23112 WAGGONER AVE Lewes, DE 19958
3 Beds
3 Baths
2,433 SqFt
Key Details
Sold Price $395,090
Property Type Condo
Sub Type Condo/Co-op
Listing Status Sold
Purchase Type For Sale
Square Footage 2,433 sqft
Price per Sqft $162
Subdivision Covered Bridge Trails
MLS Listing ID DESU163288
Sold Date 11/12/20
Style Traditional,Contemporary,Villa
Bedrooms 3
Full Baths 2
Half Baths 1
Condo Fees $245/mo
HOA Y/N N
Abv Grd Liv Area 2,433
Originating Board BRIGHT
Year Built 2020
Property Description
November delivery!! It s not hard to see why people love The Jefferson! This roomy villa home takes open concept to the next level. The front of the home features a cozy, covered front porch, and stepping across the threshold, you will find yourself in a huge, uninterrupted entertaining space. The flex room at the front of the home makes for the perfect dining room or home office, and it flows effortlessly into the gorgeous chef-style kitchen. This stunning area of the home offers beautiful wide-plank flooring, granite or quartz countertops, designer cabinetry, state-of-the-art stainless steel appliances and more! Moving through the kitchen, you will discover a spacious family room with an enormous vaulted ceiling. The sliding glass doors from the family room allow for natural light to filter through the home, and they lead to a charming patio, which has the option of being converted to a screened-in porch. Tucked away on the main level is also the owner s suite you ve been dreaming of, featuring elegant tray ceiling detail, double walk-in closets and a spa-inspired en-suite. Upstairs there is a comfortable loft entertaining space which overlooks the family room, a full bath, storage space, and two additional bedrooms, each with their own walk-in closet. You also have the choice to convert the unfinished storage area into a fourth bedroom, as well as converting the second bedroom into a second owner s suite with a walk-in closet and full bath, This highly-desirable floorplan is nestled in the picturesque town of Lewes, just seven miles from Rehoboth Beach. The coastal-inspired community of Covered Bridge Trails also has numerous amenities for its residents, including a clubhouse, swimming pool, dog park, tot lot, pickle ball courts and direct access to the Georgetown-Lewes hiking trail. "On-site unlicensed salespeople represent the seller only." Taxes are an estimate. Photos are of model, but this home will be complete in November!!
Location
State DE
County Sussex
Area Lewes Rehoboth Hundred (31009)
Zoning MR
Rooms
Other Rooms Primary Bedroom
Main Level Bedrooms 1
Interior
Interior Features Breakfast Area, Floor Plan - Open, Kitchen - Island, Primary Bath(s), Recessed Lighting, Upgraded Countertops, Walk-in Closet(s), Wood Floors
Hot Water Natural Gas
Heating Forced Air
Cooling Central A/C
Flooring Ceramic Tile, Partially Carpeted, Wood
Fireplaces Number 1
Fireplaces Type Gas/Propane
Equipment Built-In Microwave, Refrigerator, Washer/Dryer Hookups Only, Water Heater - High-Efficiency
Fireplace Y
Window Features Energy Efficient,Low-E,Screens,Vinyl Clad
Appliance Built-In Microwave, Refrigerator, Washer/Dryer Hookups Only, Water Heater - High-Efficiency
Heat Source Natural Gas
Laundry Hookup
Exterior
Parking Features Garage - Front Entry, Inside Access
Garage Spaces 4.0
Utilities Available Under Ground, Cable TV Available
Amenities Available Club House, Common Grounds, Pool - Outdoor, Tot Lots/Playground
Water Access N
Roof Type Architectural Shingle
Accessibility 2+ Access Exits, 32\"+ wide Doors, 36\"+ wide Halls
Attached Garage 2
Total Parking Spaces 4
Garage Y
Building
Story 2
Foundation Slab
Sewer Public Sewer
Water Public
Architectural Style Traditional, Contemporary, Villa
Level or Stories 2
Additional Building Above Grade
Structure Type 9'+ Ceilings,2 Story Ceilings,Dry Wall,Tray Ceilings
New Construction Y
Schools
Elementary Schools Lewes
Middle Schools Beacon
High Schools Cape Henlopen
School District Cape Henlopen
Others
Pets Allowed Y
HOA Fee Include Common Area Maintenance,Lawn Maintenance,Management,Pool(s),Reserve Funds,Road Maintenance,Snow Removal,Trash
Senior Community Yes
Age Restriction 55
Tax ID NO TAX RECORD
Ownership Condominium
Security Features Smoke Detector
Acceptable Financing Cash, Conventional
Horse Property N
Listing Terms Cash, Conventional
Financing Cash,Conventional
Special Listing Condition Standard
Pets Allowed Cats OK, Dogs OK
Read Less
Want to know what your home might be worth? Contact us for a FREE valuation!

Our team is ready to help you sell your home for the highest possible price ASAP

Bought with Lee Ann Wilkinson • Berkshire Hathaway HomeServices PenFed Realty

GET MORE INFORMATION





