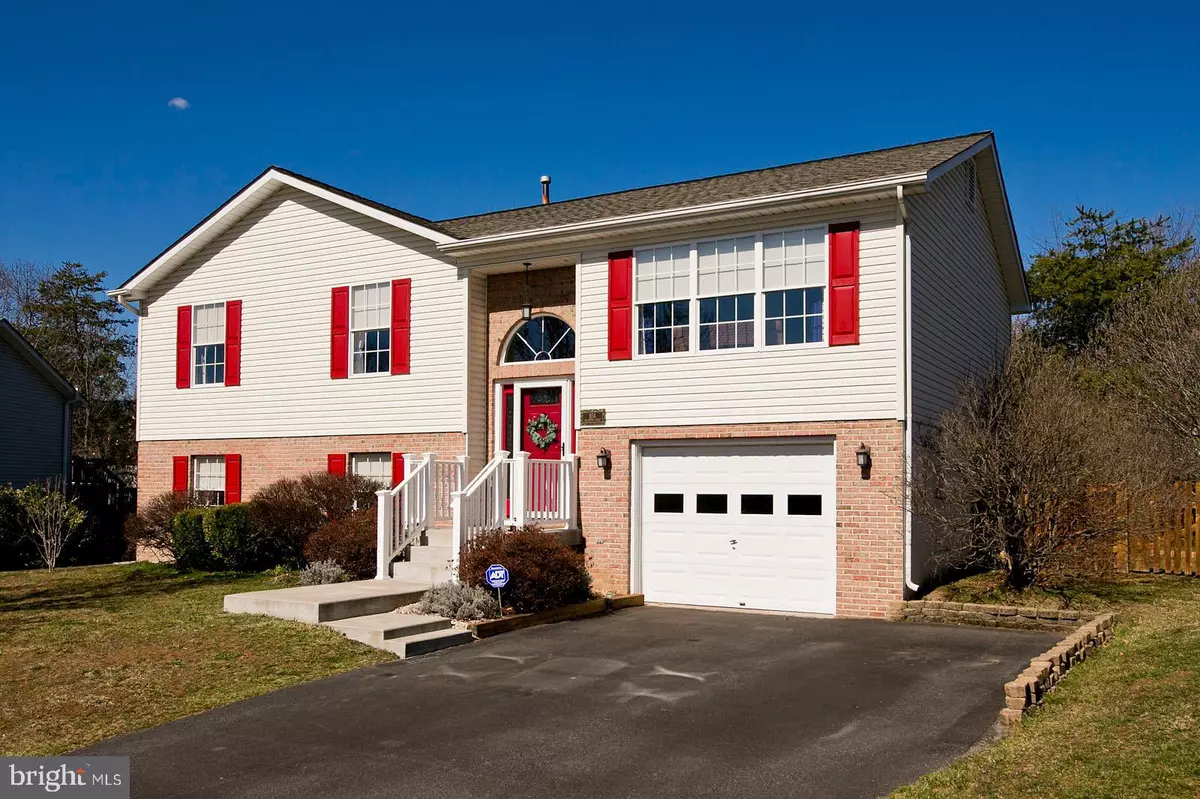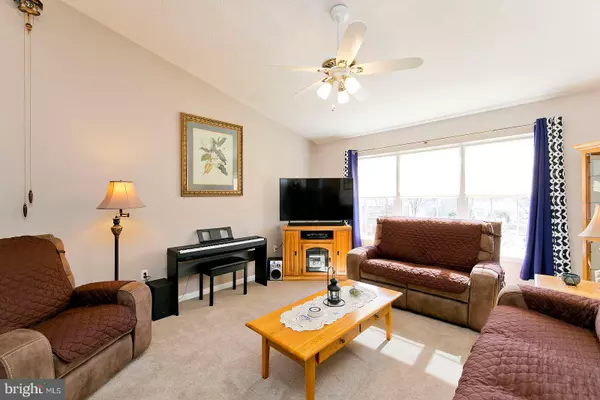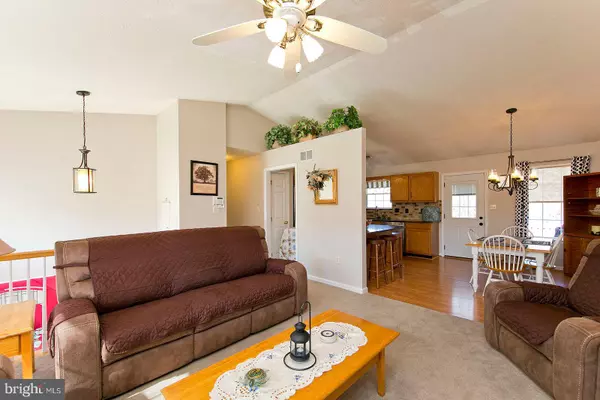$283,900
$279,900
1.4%For more information regarding the value of a property, please contact us for a free consultation.
104 WOODBURY CT Winchester, VA 22602
3 Beds
2 Baths
2,238 SqFt
Key Details
Sold Price $283,900
Property Type Single Family Home
Sub Type Detached
Listing Status Sold
Purchase Type For Sale
Square Footage 2,238 sqft
Price per Sqft $126
Subdivision Asbury Terrace
MLS Listing ID VAFV156076
Sold Date 04/14/20
Style Split Foyer
Bedrooms 3
Full Baths 2
HOA Fees $16/ann
HOA Y/N Y
Abv Grd Liv Area 1,279
Originating Board BRIGHT
Year Built 1998
Annual Tax Amount $1,240
Tax Year 2019
Lot Size 10,683 Sqft
Acres 0.25
Property Description
This three-bedroom, two-bath home is cozy, inviting and immaculate. Located on the east side of town, the gable roof and split foyer design let in the light. The home features neutral paint, quartz countertops and a handsome backsplash in the kitchen, and your choice of dining at the eat-in counter or at your dining table. It also comes with a newly carpeted finished basement plus a wood deck and a fenced yard that backs to the woods for privacy and a pleasing view. To top it off (literally) a new roof with a lifetime warranty. See it before it gets snapped up!
Location
State VA
County Frederick
Zoning RP
Rooms
Other Rooms Living Room, Dining Room, Primary Bedroom, Bedroom 2, Bedroom 3, Kitchen, Family Room, Laundry, Bathroom 2
Basement Full, Fully Finished
Main Level Bedrooms 3
Interior
Interior Features Upgraded Countertops, Attic, Carpet, Ceiling Fan(s), Dining Area, Floor Plan - Open, Primary Bath(s), Walk-in Closet(s)
Heating Forced Air
Cooling Central A/C
Equipment Refrigerator, Dishwasher, Disposal, Microwave, Oven/Range - Electric
Appliance Refrigerator, Dishwasher, Disposal, Microwave, Oven/Range - Electric
Heat Source Natural Gas
Exterior
Exterior Feature Deck(s)
Parking Features Garage - Front Entry
Garage Spaces 1.0
Water Access N
View Trees/Woods
Accessibility None
Porch Deck(s)
Attached Garage 1
Total Parking Spaces 1
Garage Y
Building
Story 2
Sewer Public Sewer
Water Public
Architectural Style Split Foyer
Level or Stories 2
Additional Building Above Grade, Below Grade
New Construction N
Schools
School District Frederick County Public Schools
Others
Senior Community No
Tax ID 55H 3 2 46
Ownership Fee Simple
SqFt Source Estimated
Horse Property N
Special Listing Condition Standard
Read Less
Want to know what your home might be worth? Contact us for a FREE valuation!

Our team is ready to help you sell your home for the highest possible price ASAP

Bought with Lisa S Gill • ERA Oakcrest Realty, Inc.
GET MORE INFORMATION





