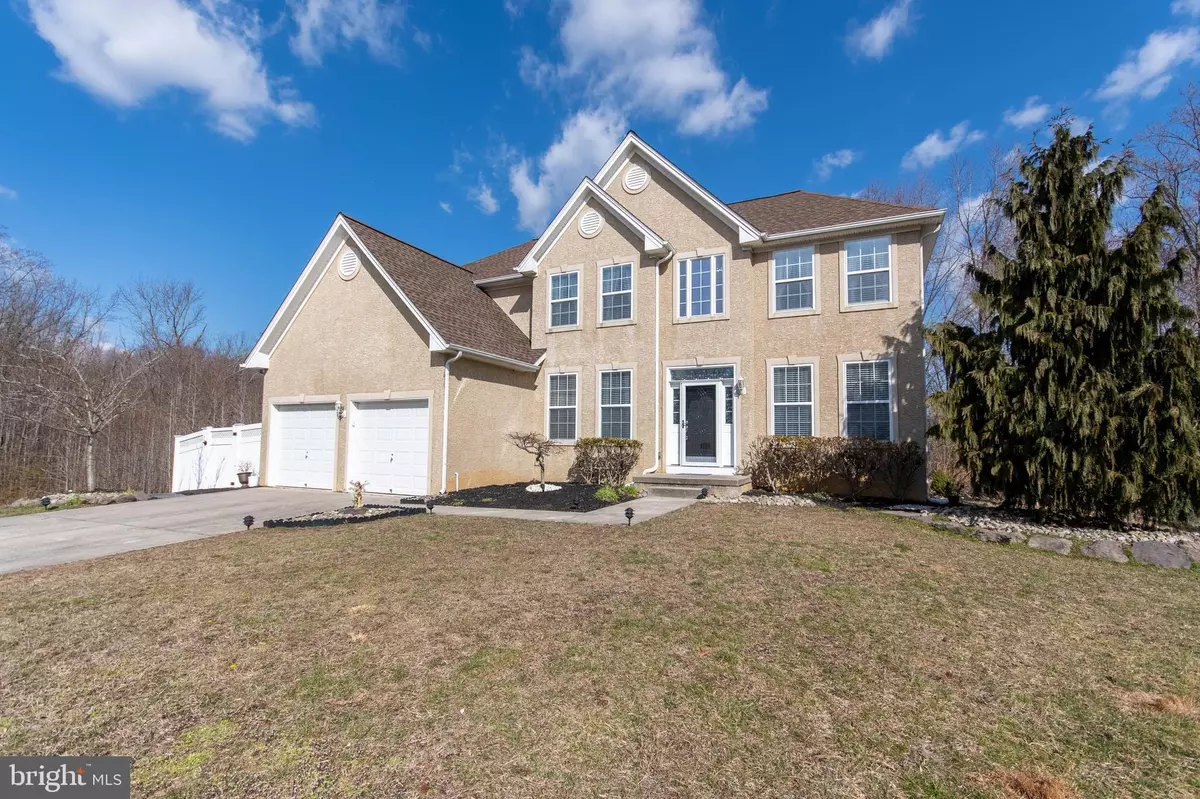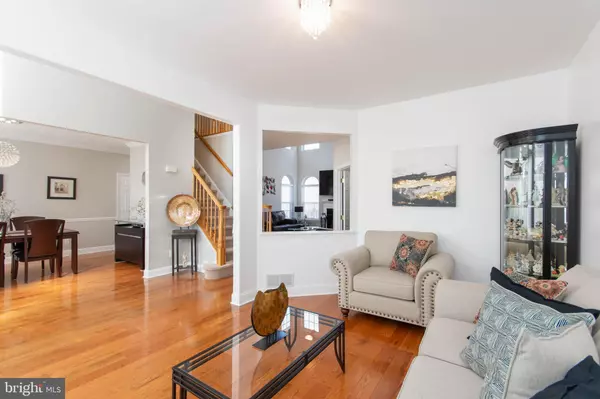$370,000
$375,000
1.3%For more information regarding the value of a property, please contact us for a free consultation.
193 MAPLE HILL DR Swedesboro, NJ 08085
4 Beds
3 Baths
2,674 SqFt
Key Details
Sold Price $370,000
Property Type Single Family Home
Sub Type Detached
Listing Status Sold
Purchase Type For Sale
Square Footage 2,674 sqft
Price per Sqft $138
Subdivision High Hill Estates
MLS Listing ID NJGL255466
Sold Date 07/10/20
Style Colonial
Bedrooms 4
Full Baths 2
Half Baths 1
HOA Fees $25/ann
HOA Y/N Y
Abv Grd Liv Area 2,674
Originating Board BRIGHT
Year Built 2005
Annual Tax Amount $11,614
Tax Year 2019
Lot Size 10,585 Sqft
Acres 0.24
Lot Dimensions 0.00 x 0.00
Property Description
Live up to your expectations with this gorgeous, fully renovated home on a quiet cul-de-sac backing to open space. Don't miss your opportunity to view this incredible 4 bedroom home in High Hill Estates! This home has been carefully updated and is ready for its new owner! This home boasts new hardwood floors and upgraded lighting throughout. Enter the two story foyer that is flanked by a living room and large dining room. The home office/study is also off the foyer and is next to the spacious, two story family room with a fireplace and new ceiling fan. The newer kitchen has maple cabinets, granite counter tops and has a sunny breakfast nook that leads to a back deck through new Pella sliding glass doors. The powder room and large laundry/mudroom round out the first floor. Upstairs there are 4 bedrooms, a new hall bath and the spacious Master with an en-suite bath with his and hers vanities. The finished basement provides tons of additional living space and there is extra room for basement storage. Add the two car attached garage, the maintenance free trex deck, new fencing and a big backyard, and you have it all. Located close to area highways and bridges, and in a wonderful neighborhood. This home has it all. This home is truly ready for the new owner to move right in and enjoy living. Don't compromise on quality and come see this incredible property today!
Location
State NJ
County Gloucester
Area Woolwich Twp (20824)
Zoning RES
Rooms
Other Rooms Living Room, Dining Room, Primary Bedroom, Bedroom 2, Bedroom 3, Bedroom 4, Kitchen, Family Room, Basement, Laundry, Office
Basement Full, Fully Finished
Interior
Interior Features Attic, Carpet, Family Room Off Kitchen, Kitchen - Eat-In, Primary Bath(s), Pantry, Walk-in Closet(s), Wood Floors, Breakfast Area, Ceiling Fan(s)
Hot Water Natural Gas
Heating Forced Air
Cooling Central A/C
Flooring Hardwood, Carpet, Vinyl, Tile/Brick
Fireplaces Number 1
Fireplaces Type Other
Fireplace Y
Heat Source Natural Gas
Exterior
Exterior Feature Deck(s)
Parking Features Garage - Front Entry, Garage Door Opener, Inside Access
Garage Spaces 2.0
Water Access N
Roof Type Pitched,Architectural Shingle
Accessibility None
Porch Deck(s)
Attached Garage 2
Total Parking Spaces 2
Garage Y
Building
Story 2
Sewer Public Sewer
Water Public
Architectural Style Colonial
Level or Stories 2
Additional Building Above Grade, Below Grade
Structure Type 9'+ Ceilings,Cathedral Ceilings
New Construction N
Schools
High Schools Kingsway Regional H.S.
School District Swedesboro-Woolwich Public Schools
Others
Senior Community No
Tax ID 24-00003 40-00035
Ownership Fee Simple
SqFt Source Estimated
Acceptable Financing Cash, Conventional, FHA, VA
Listing Terms Cash, Conventional, FHA, VA
Financing Cash,Conventional,FHA,VA
Read Less
Want to know what your home might be worth? Contact us for a FREE valuation!

Our team is ready to help you sell your home for the highest possible price ASAP

Bought with Nicholas J Christopher • Century 21 Rauh & Johns
GET MORE INFORMATION





