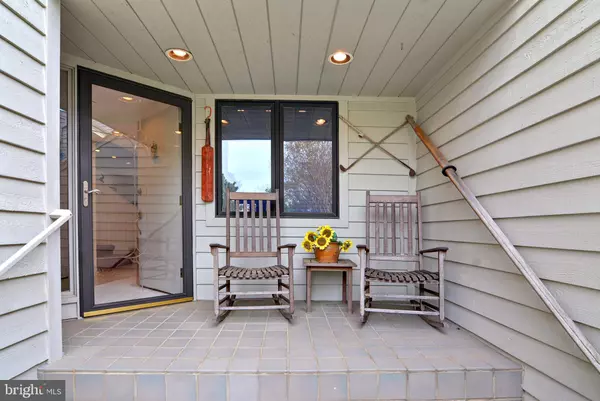$590,000
$645,000
8.5%For more information regarding the value of a property, please contact us for a free consultation.
9794 MARTINGHAM CIR #D6 Saint Michaels, MD 21663
3 Beds
3 Baths
2,213 SqFt
Key Details
Sold Price $590,000
Property Type Townhouse
Sub Type End of Row/Townhouse
Listing Status Sold
Purchase Type For Sale
Square Footage 2,213 sqft
Price per Sqft $266
Subdivision Hambleton Cove
MLS Listing ID MDTA137616
Sold Date 09/08/20
Style Contemporary
Bedrooms 3
Full Baths 3
HOA Fees $60/mo
HOA Y/N Y
Abv Grd Liv Area 2,213
Originating Board BRIGHT
Year Built 1990
Annual Tax Amount $4,295
Tax Year 2019
Lot Size 9,433 Sqft
Acres 0.22
Lot Dimensions 0.00 x 0.00
Property Description
This is a very large end townhouse with broad water views of the Miles River, the Wye River and Hambleton Cove Relax in the beautiful living room with walk out sliding doors to your deck and watch the splendor of the waterfront. Fabulous views of the River and Cove from the very large second story Master Suite. Beautiful Brazilian Cherry flooring on first level.You will enjoy a deeded boat slip right out your waterfront doors.Many bonus features in this lovely property including the fireplace, built-in stereo, and 2 assigned parking spaces.
Location
State MD
County Talbot
Zoning R
Rooms
Other Rooms Primary Bedroom, Bedroom 3, Kitchen, Den, Foyer, Great Room, Bathroom 3, Primary Bathroom
Main Level Bedrooms 1
Interior
Interior Features Bar, Breakfast Area, Built-Ins, Carpet, Combination Dining/Living, Entry Level Bedroom, Kitchen - Table Space, Family Room Off Kitchen, Kitchen - Gourmet, Primary Bath(s), Primary Bedroom - Bay Front, Recessed Lighting, Window Treatments, Wine Storage
Hot Water Electric
Heating Heat Pump(s)
Cooling Central A/C
Fireplaces Number 1
Fireplaces Type Wood
Equipment Built-In Microwave, Dryer, Dishwasher, Cooktop, Exhaust Fan, Microwave, Refrigerator, Stove, Washer
Fireplace Y
Appliance Built-In Microwave, Dryer, Dishwasher, Cooktop, Exhaust Fan, Microwave, Refrigerator, Stove, Washer
Heat Source Electric
Exterior
Exterior Feature Deck(s)
Waterfront Description Private Dock Site
Water Access Y
View River, Golf Course
Accessibility None
Porch Deck(s)
Garage N
Building
Story 2
Sewer Public Sewer
Water Public
Architectural Style Contemporary
Level or Stories 2
Additional Building Above Grade, Below Grade
New Construction N
Schools
School District Talbot County Public Schools
Others
Senior Community No
Tax ID 02-111578
Ownership Fee Simple
SqFt Source Estimated
Special Listing Condition Standard
Read Less
Want to know what your home might be worth? Contact us for a FREE valuation!

Our team is ready to help you sell your home for the highest possible price ASAP

Bought with Eugene M Smith • Benson & Mangold LLC
GET MORE INFORMATION





