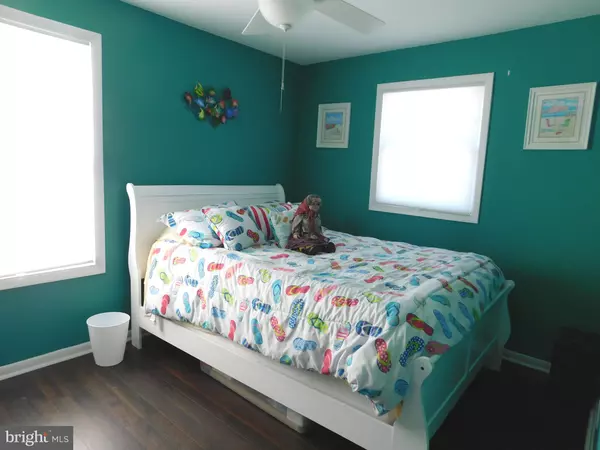$325,000
$325,000
For more information regarding the value of a property, please contact us for a free consultation.
505 N OXFORD AVE Ventnor City, NJ 08406
2 Beds
2 Baths
1,360 SqFt
Key Details
Sold Price $325,000
Property Type Single Family Home
Sub Type Detached
Listing Status Sold
Purchase Type For Sale
Square Footage 1,360 sqft
Price per Sqft $238
Subdivision None Available
MLS Listing ID NJAC115140
Sold Date 12/15/20
Style Raised Ranch/Rambler
Bedrooms 2
Full Baths 2
HOA Y/N N
Abv Grd Liv Area 1,360
Originating Board BRIGHT
Year Built 1963
Annual Tax Amount $5,708
Tax Year 2020
Lot Size 4,800 Sqft
Acres 0.11
Lot Dimensions 60.00 x 80.00
Property Description
Beautiful and updated raised ranch home in Ventnor Heights. Sun fills the front of the house all afternoon making it light and bright. 2 bedrooms and 2 baths on the main level along with a beautiful renovated kitchen with granite counters and stainless steel appliances. The laundry room, off of the kitchen, has extra storage space along with a wine refrigerator. The back of the house is the family room with a full wall of built-ins leading to the deck and also stairs to the lower level. On the lower level you will find a workshop, a very large room for extra summer guests or use it as a workout room. The garage or currently, the golf room, can hold 1-2 cars but has extra space for all of your beach chairs and mower. There is a large patio out back for barbequing and an outside shower. All of this so close to the Ventnor beach and Atlantic City night life . Please make your appointment today as this won't last long.
Location
State NJ
County Atlantic
Area Ventnor City (20122)
Zoning 02
Direction South
Rooms
Other Rooms Living Room, Bedroom 2, Kitchen, Family Room, Bedroom 1, Exercise Room, Workshop, Bathroom 1, Bathroom 2
Main Level Bedrooms 2
Interior
Hot Water Tankless
Heating Forced Air
Cooling Central A/C
Flooring Ceramic Tile, Hardwood, Laminated
Equipment Stainless Steel Appliances, Dishwasher, Oven/Range - Gas, Refrigerator
Window Features Bay/Bow,Double Hung,Screens
Appliance Stainless Steel Appliances, Dishwasher, Oven/Range - Gas, Refrigerator
Heat Source Natural Gas
Exterior
Utilities Available Cable TV, Electric Available, Natural Gas Available
Water Access N
Roof Type Shingle
Accessibility None
Garage N
Building
Story 2
Sewer Public Sewer
Water Public
Architectural Style Raised Ranch/Rambler
Level or Stories 2
Additional Building Above Grade, Below Grade
New Construction N
Schools
Middle Schools Ventnor
School District Ventnor City Schools
Others
Senior Community No
Tax ID 22-00284-00003
Ownership Fee Simple
SqFt Source Assessor
Acceptable Financing Cash, Conventional
Listing Terms Cash, Conventional
Financing Cash,Conventional
Special Listing Condition Standard
Read Less
Want to know what your home might be worth? Contact us for a FREE valuation!

Our team is ready to help you sell your home for the highest possible price ASAP

Bought with Robert Simiriglio • Keller Williams Realty - Marlton

GET MORE INFORMATION





