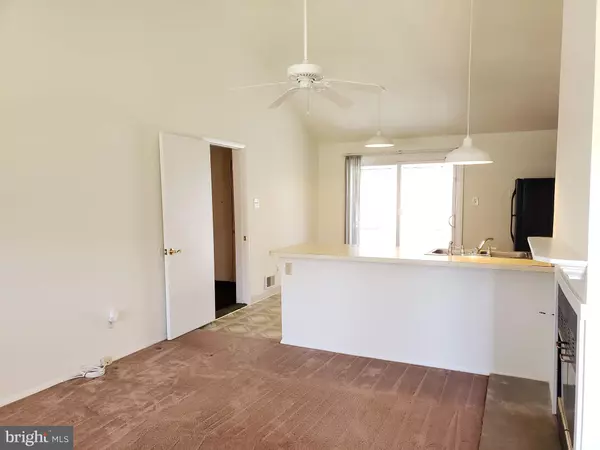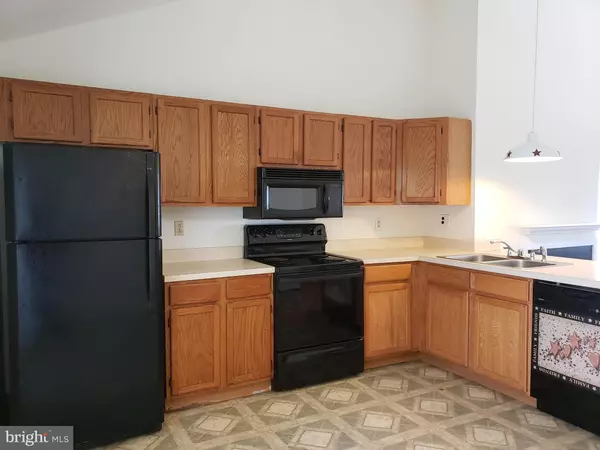$184,900
$184,900
For more information regarding the value of a property, please contact us for a free consultation.
1 FERRIS CT New Castle, DE 19720
2 Beds
1 Bath
950 SqFt
Key Details
Sold Price $184,900
Property Type Single Family Home
Sub Type Detached
Listing Status Sold
Purchase Type For Sale
Square Footage 950 sqft
Price per Sqft $194
Subdivision Beaver Brook Crest
MLS Listing ID DENC500104
Sold Date 06/15/20
Style Ranch/Rambler
Bedrooms 2
Full Baths 1
HOA Y/N N
Abv Grd Liv Area 950
Originating Board BRIGHT
Year Built 1985
Annual Tax Amount $1,622
Tax Year 2019
Lot Size 8,276 Sqft
Acres 0.19
Lot Dimensions 76.50 x 105.00
Property Description
Remarkable Ranch with Garage and Screened Porch on fabulous corner lot. Living Room with Fireplace has high ceilings for a great open feel. Large eat-in kitchen with enormous breakfast bar for plenty of seating. Fantastic counter space and cabinets. Rear of garage has been converted to a storage room with endless possibilities. Future owner can turn back into all garage if desired. Two spacious bedrooms, one with a walk-in closet and the other with two closets. The Owner's bedroom has a door to the hall bathroom. There is also a main floor laundry. Everybody needs their own outdoor living space and the rear screened porch is a great spot to unwind after a long day or great for those summer evenings with family and friends. This picturesque corner lot has a great yard on all sides and has a storage shed. The location is excellent for commute to Wilmington and Philly and close to great shopping and restaurants, and at the end of the cul-de-sac is entrance to the community park and playground. Perfect for a starter home or downsizing. This single story ranch is a great value and has so much to offer. Schedule your tour today before it is too late!
Location
State DE
County New Castle
Area New Castle/Red Lion/Del.City (30904)
Zoning NC6.5
Rooms
Other Rooms Living Room, Bedroom 2, Kitchen, Bedroom 1, Storage Room, Screened Porch
Main Level Bedrooms 2
Interior
Interior Features Attic, Breakfast Area, Carpet, Ceiling Fan(s), Entry Level Bedroom, Family Room Off Kitchen, Floor Plan - Open, Kitchen - Eat-In, Walk-in Closet(s)
Hot Water Electric
Heating Heat Pump(s)
Cooling Central A/C
Flooring Carpet
Fireplaces Number 1
Equipment Built-In Microwave, Built-In Range, Dishwasher, Dryer, Icemaker, Oven/Range - Electric, Washer, Water Heater
Fireplace Y
Appliance Built-In Microwave, Built-In Range, Dishwasher, Dryer, Icemaker, Oven/Range - Electric, Washer, Water Heater
Heat Source Electric
Laundry Main Floor
Exterior
Exterior Feature Screened, Porch(es)
Parking Features Garage - Front Entry, Garage Door Opener
Garage Spaces 1.0
Fence Fully
Utilities Available Cable TV Available
Water Access N
Accessibility None
Porch Screened, Porch(es)
Attached Garage 1
Total Parking Spaces 1
Garage Y
Building
Lot Description Cul-de-sac
Story 1
Sewer Public Sewer
Water Public
Architectural Style Ranch/Rambler
Level or Stories 1
Additional Building Above Grade, Below Grade
New Construction N
Schools
School District Colonial
Others
Senior Community No
Tax ID 10-041.10-100
Ownership Fee Simple
SqFt Source Assessor
Acceptable Financing Cash, Conventional, FHA, VA
Listing Terms Cash, Conventional, FHA, VA
Financing Cash,Conventional,FHA,VA
Special Listing Condition Standard
Read Less
Want to know what your home might be worth? Contact us for a FREE valuation!

Our team is ready to help you sell your home for the highest possible price ASAP

Bought with Martha Foley • House of Real Estate
GET MORE INFORMATION





