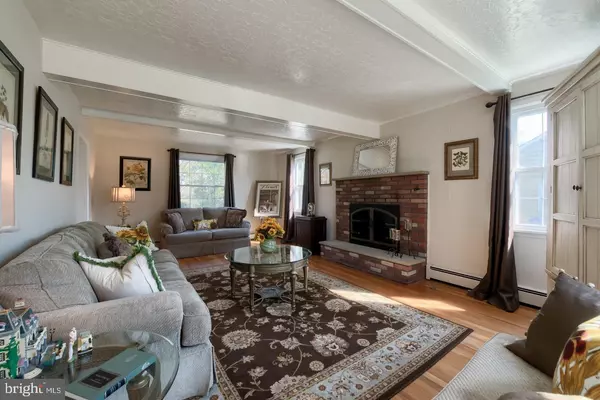$320,000
$334,900
4.4%For more information regarding the value of a property, please contact us for a free consultation.
2148 MEETINGHOUSE RD Cinnaminson, NJ 08077
4 Beds
3 Baths
2,396 SqFt
Key Details
Sold Price $320,000
Property Type Single Family Home
Sub Type Detached
Listing Status Sold
Purchase Type For Sale
Square Footage 2,396 sqft
Price per Sqft $133
Subdivision Birchwood
MLS Listing ID NJBL368234
Sold Date 07/10/20
Style Colonial
Bedrooms 4
Full Baths 2
Half Baths 1
HOA Y/N N
Abv Grd Liv Area 2,396
Originating Board BRIGHT
Year Built 1963
Annual Tax Amount $8,182
Tax Year 2019
Lot Size 0.341 Acres
Acres 0.34
Lot Dimensions 99.00 x 150.00
Property Description
Did you ever want to have the opportunity and convenience of working out of your own home? Look no further. Welcome home! Unpack your bags and enjoy this updated Colonial in the desirable neighborhood of Birchwood. This beautifully maintained home features 4 bedrooms, 2.5 baths, unfinished basement and a two-car detached garage. Enjoy quiet mornings/evenings on the front porch. As you enter the home you will notice the hardwood floors that run throughout the first and second floors. The first floor contains a dining room, living room with gas fireplace, eat in kitchen and half bath. The updated kitchen features newer appliances, granite countertops, beautiful backsplash and tiled flooring. Upstairs you will find four bedrooms and two full baths. The backyard is perfect for entertaining and enjoying barbeques on the concrete patio. This is a unique opportunity to own and operate one of the towns longest running beauty salons. Completely updated. It is conveniently located to Route 130. The space could also be converted into an in law suite, family room, media room, day care center, yoga studio, nail salon, doctors office, etc. The possibilities are endless. Don't wait to schedule your showing today.
Location
State NJ
County Burlington
Area Cinnaminson Twp (20308)
Zoning RES, BUSINESS DEVELOPMENT
Rooms
Other Rooms Living Room, Dining Room, Primary Bedroom, Bedroom 2, Bedroom 3, Bedroom 4, Kitchen, Basement, Storage Room, Commercial/Retail Space
Basement Interior Access, Unfinished
Interior
Interior Features Breakfast Area, Ceiling Fan(s), Combination Dining/Living, Dining Area, Kitchen - Eat-In, Primary Bath(s), Recessed Lighting, Wood Floors, Window Treatments, Stall Shower
Hot Water Natural Gas
Heating Zoned, Baseboard - Hot Water, Forced Air
Cooling Central A/C
Flooring Hardwood, Ceramic Tile
Fireplaces Number 1
Fireplaces Type Gas/Propane
Equipment Built-In Range, Dishwasher, Oven - Self Cleaning, Range Hood, Refrigerator, Washer, Water Heater, Dryer
Furnishings No
Fireplace Y
Appliance Built-In Range, Dishwasher, Oven - Self Cleaning, Range Hood, Refrigerator, Washer, Water Heater, Dryer
Heat Source Natural Gas
Laundry Basement
Exterior
Parking Features Oversized, Garage Door Opener, Additional Storage Area
Garage Spaces 2.0
Water Access N
Roof Type Shingle
Accessibility None
Total Parking Spaces 2
Garage Y
Building
Lot Description Backs to Trees, Front Yard, SideYard(s), Rear Yard, Landscaping
Story 2
Sewer Public Sewer
Water Public
Architectural Style Colonial
Level or Stories 2
Additional Building Above Grade, Below Grade
Structure Type Dry Wall
New Construction N
Schools
Middle Schools Cinnaminson
High Schools Cinnaminson H.S.
School District Cinnaminson Township Public Schools
Others
Senior Community No
Tax ID 08-02201-00012
Ownership Fee Simple
SqFt Source Assessor
Security Features Carbon Monoxide Detector(s),Smoke Detector
Acceptable Financing Conventional, FHA, Cash
Horse Property N
Listing Terms Conventional, FHA, Cash
Financing Conventional,FHA,Cash
Special Listing Condition Standard
Read Less
Want to know what your home might be worth? Contact us for a FREE valuation!

Our team is ready to help you sell your home for the highest possible price ASAP

Bought with Edward G Butka • Keller Williams Premier

GET MORE INFORMATION





