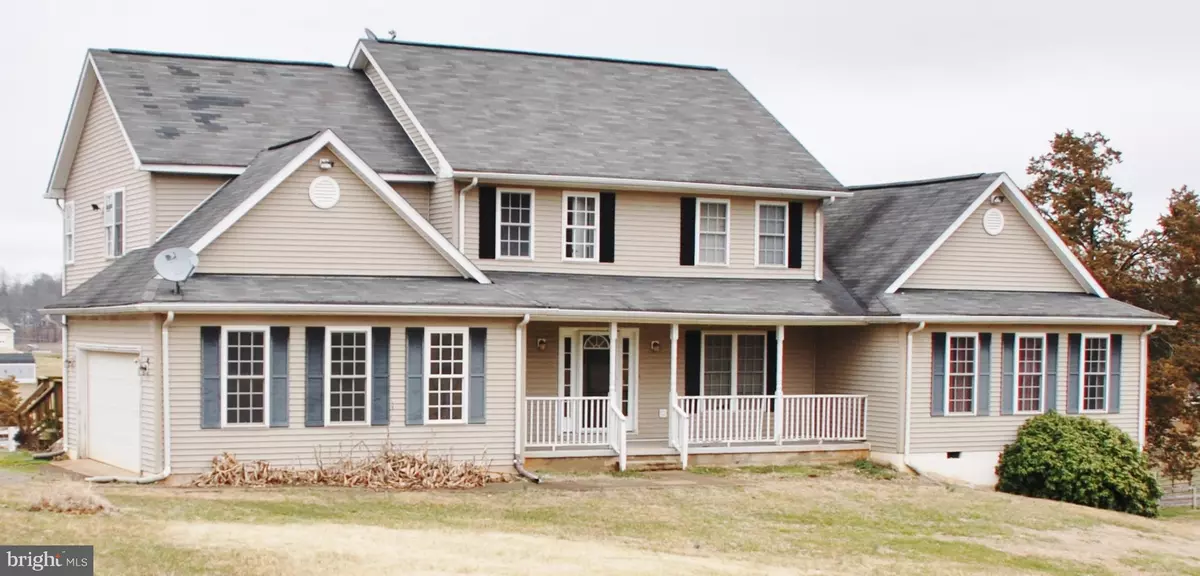$309,000
$309,000
For more information regarding the value of a property, please contact us for a free consultation.
9445 STROTHER LN Culpeper, VA 22701
4 Beds
3 Baths
2,566 SqFt
Key Details
Sold Price $309,000
Property Type Single Family Home
Sub Type Detached
Listing Status Sold
Purchase Type For Sale
Square Footage 2,566 sqft
Price per Sqft $120
Subdivision None Available
MLS Listing ID VACU140772
Sold Date 06/08/20
Style Colonial
Bedrooms 4
Full Baths 2
Half Baths 1
HOA Y/N N
Abv Grd Liv Area 2,566
Originating Board BRIGHT
Year Built 2002
Annual Tax Amount $1,955
Tax Year 2019
Lot Size 1.480 Acres
Acres 1.48
Property Description
AMAZING BUY! DON'T WAIT!!! JUST LISTED this HUGE house with nice kitchen, breakfast room with lots of windows, formal dining room, formal living room, family room with gas fireplace and a MEDIA room with a pellet stove and a private deck !! The family room is a "step down" room with a gas fireplace. Piano can convey.Media room has a projector and surround sound wiring/speakers. Kitchen has all black appliances to include a side-by-side refrigerator, flat top electric stove, built in microwave, and dishwasher. The kitchen also has an center island, built in desk area (or could be used as a breakfast bar) and a very nice PULL OUT pantry with in/out shelving and drawer(s). Separate breakfast room/sun room lined with long windows and lots of sunshine. There is a door off of this room that leads to a deck (second).Formal living room and a formal dining room.Bedroom level laundry room with built in shelving and sink. Two decks and a covered front porch.Partial basement perfect for a workshop or storage. Outside entrance only.Carpet and vinyl throughout the house probably needs replacing. House and exterior trim probably need fresh painting. Some cosmetic needs and some true TLC! Entire property being sold "as is, where is".
Location
State VA
County Culpeper
Zoning R1
Rooms
Other Rooms Living Room, Dining Room, Primary Bedroom, Bedroom 2, Bedroom 3, Bedroom 4, Kitchen, Family Room, Breakfast Room, Laundry, Media Room, Bathroom 2, Primary Bathroom, Half Bath
Basement Partial, Outside Entrance, Side Entrance, Unfinished, Walkout Level
Interior
Interior Features Attic, Carpet, Family Room Off Kitchen, Formal/Separate Dining Room, Floor Plan - Open, Kitchen - Island, Primary Bath(s), Pantry, Recessed Lighting, Soaking Tub, Stall Shower, Tub Shower, Walk-in Closet(s), Other
Heating Heat Pump - Gas BackUp, Central, Ceiling
Cooling Heat Pump(s), Zoned, Central A/C, Ceiling Fan(s)
Flooring Carpet, Vinyl
Fireplaces Number 1
Fireplaces Type Fireplace - Glass Doors, Gas/Propane, Mantel(s)
Equipment Refrigerator, Stove, Dishwasher, Built-In Microwave, Water Heater
Fireplace Y
Appliance Refrigerator, Stove, Dishwasher, Built-In Microwave, Water Heater
Heat Source Electric, Propane - Leased
Laundry Upper Floor, Hookup
Exterior
Exterior Feature Deck(s), Porch(es)
Parking Features Garage - Side Entry, Garage Door Opener, Inside Access
Garage Spaces 2.0
Water Access N
Roof Type Shingle
Street Surface Gravel
Accessibility None
Porch Deck(s), Porch(es)
Attached Garage 2
Total Parking Spaces 2
Garage Y
Building
Story 2
Sewer On Site Septic
Water Well
Architectural Style Colonial
Level or Stories 2
Additional Building Above Grade, Below Grade
New Construction N
Schools
School District Culpeper County Public Schools
Others
Senior Community No
Tax ID 39- - - -29A1
Ownership Fee Simple
SqFt Source Assessor
Special Listing Condition Standard
Read Less
Want to know what your home might be worth? Contact us for a FREE valuation!

Our team is ready to help you sell your home for the highest possible price ASAP

Bought with Amber D Castles • CENTURY 21 New Millennium

GET MORE INFORMATION





