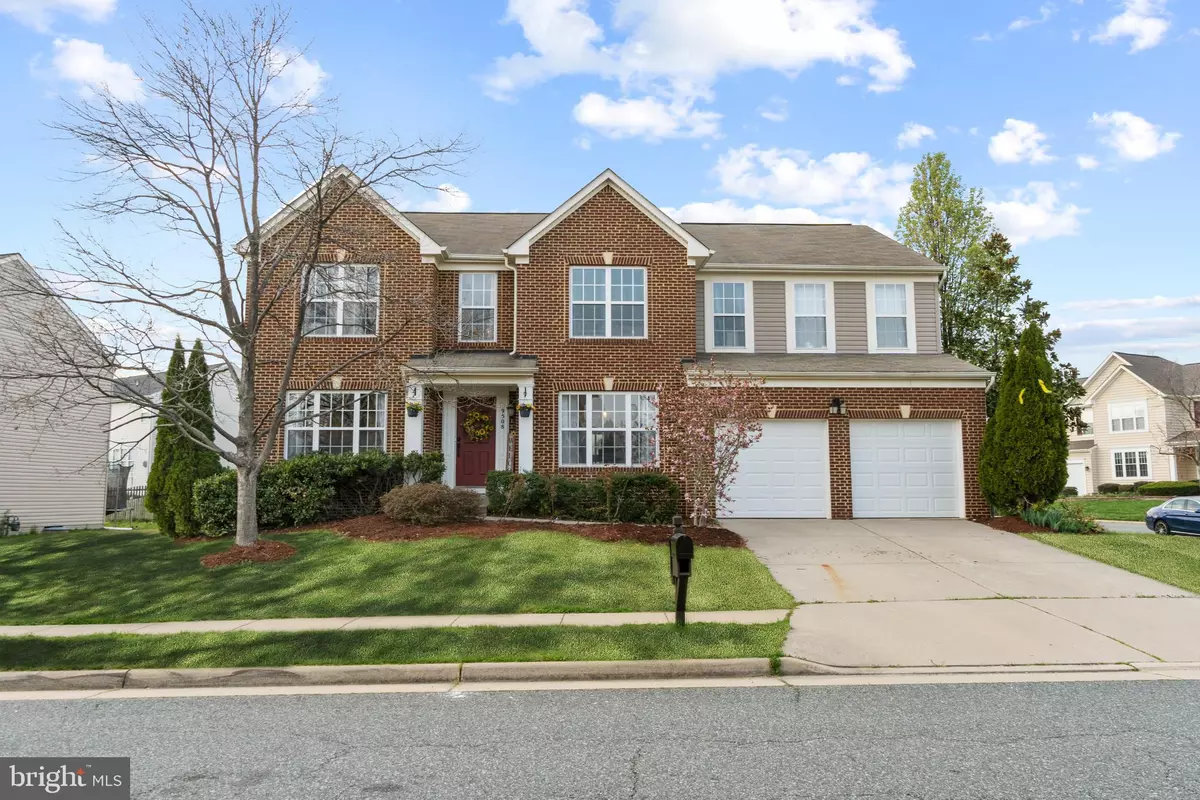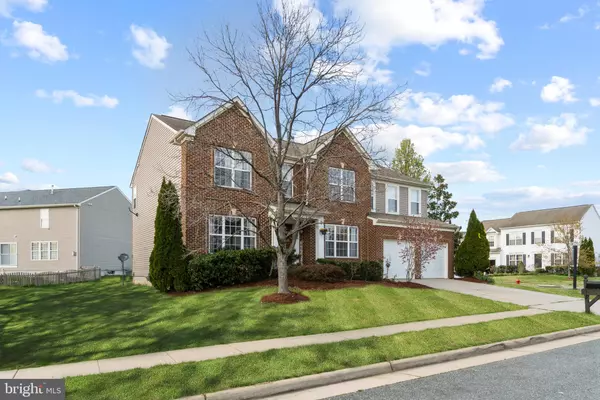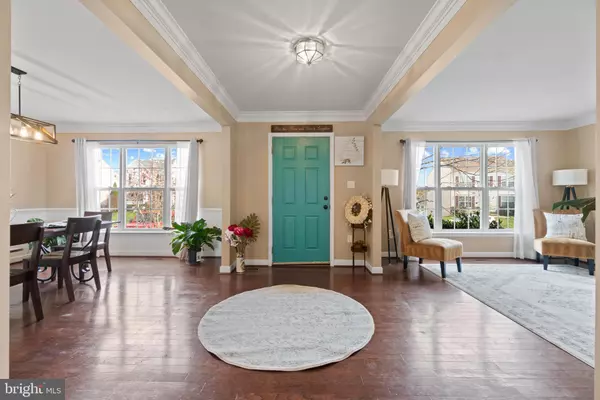$520,000
$519,000
0.2%For more information regarding the value of a property, please contact us for a free consultation.
9508 WHITEHEART DR Fredericksburg, VA 22407
5 Beds
4 Baths
4,265 SqFt
Key Details
Sold Price $520,000
Property Type Single Family Home
Sub Type Detached
Listing Status Sold
Purchase Type For Sale
Square Footage 4,265 sqft
Price per Sqft $121
Subdivision The Falls At Lee'S Parke
MLS Listing ID VASP230328
Sold Date 05/17/21
Style Colonial
Bedrooms 5
Full Baths 3
Half Baths 1
HOA Fees $79/qua
HOA Y/N Y
Abv Grd Liv Area 3,200
Originating Board BRIGHT
Year Built 2004
Annual Tax Amount $2,942
Tax Year 2020
Lot Size 10,157 Sqft
Acres 0.23
Property Description
If you are looking for a large stately home with tons of space, look no further! Welcome home to this open concept 5 bedrooms, 3.5 bathrooms situated on a large corner lot nestled in Lees Parke Subdivision. As you enter the home, you immediately notice the large open formal dining space to the right which can easily fit 10 plus guests/ family members! The formal living room to the left leads to the chef's kitchen with ample cabinet space. Family room off the kitchen with gas fireplace. Upstairs Primary Bedroom Suite with a large Jacuzzi tub, separate shower, and a walk-in closet the size of a small bedroom. A large open seating area with vaulted ceilings (perfect for a hangout space), full bathroom, and 3 bedrooms all with walk-in closets. The downstairs basement is the ultimate open family entertaining area with a bar and lots of seating areas, room for the pool table, billiards, dart board, etc. Full bathroom with shower and a 5th bedroom NTC.
Location
State VA
County Spotsylvania
Zoning P2
Rooms
Basement Fully Finished, Walkout Stairs, Windows
Main Level Bedrooms 5
Interior
Interior Features Bar, Built-Ins, Combination Kitchen/Dining, Formal/Separate Dining Room, Kitchen - Gourmet, Primary Bath(s), Pantry, Recessed Lighting, Stall Shower, Walk-in Closet(s), Wet/Dry Bar, Wood Floors
Hot Water 60+ Gallon Tank
Heating Forced Air
Cooling Central A/C
Flooring Carpet, Ceramic Tile, Hardwood
Fireplaces Number 1
Equipment Cooktop - Down Draft, Dishwasher, Disposal, Dryer - Electric, Oven - Double
Appliance Cooktop - Down Draft, Dishwasher, Disposal, Dryer - Electric, Oven - Double
Heat Source Natural Gas
Exterior
Parking Features Additional Storage Area, Garage Door Opener, Garage - Front Entry
Garage Spaces 2.0
Amenities Available Tennis Courts, Swimming Pool, Jog/Walk Path, Community Center
Water Access N
Accessibility None
Attached Garage 2
Total Parking Spaces 2
Garage Y
Building
Story 3
Sewer Public Sewer
Water Public
Architectural Style Colonial
Level or Stories 3
Additional Building Above Grade, Below Grade
New Construction N
Schools
School District Spotsylvania County Public Schools
Others
Senior Community No
Tax ID 35M2-40-
Ownership Fee Simple
SqFt Source Assessor
Special Listing Condition Standard
Read Less
Want to know what your home might be worth? Contact us for a FREE valuation!

Our team is ready to help you sell your home for the highest possible price ASAP

Bought with Janneth Enriquez Miranda • Four Seasons Realty LLC
GET MORE INFORMATION





