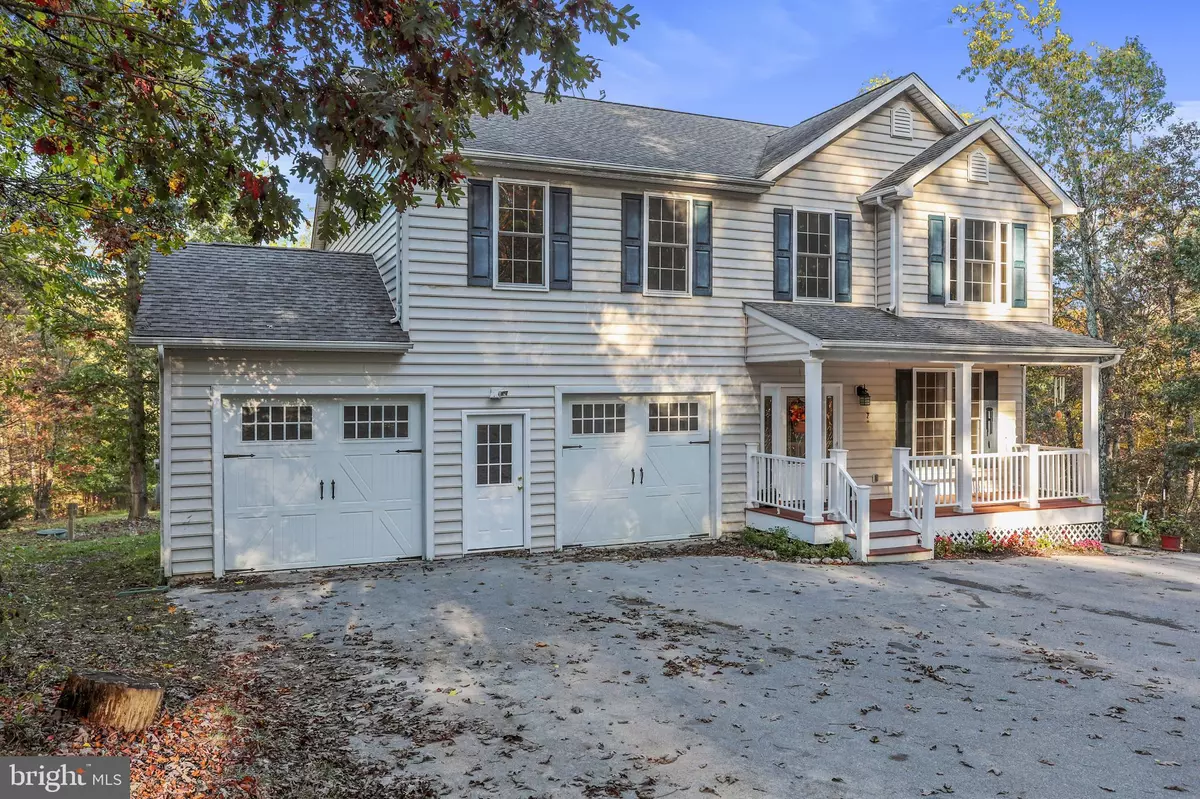$532,000
$525,000
1.3%For more information regarding the value of a property, please contact us for a free consultation.
1035 T BIRD DR Front Royal, VA 22630
3 Beds
4 Baths
3,028 SqFt
Key Details
Sold Price $532,000
Property Type Single Family Home
Sub Type Detached
Listing Status Sold
Purchase Type For Sale
Square Footage 3,028 sqft
Price per Sqft $175
Subdivision Thunderbird Farm
MLS Listing ID VAWR141758
Sold Date 02/26/21
Style Colonial
Bedrooms 3
Full Baths 3
Half Baths 1
HOA Fees $32/ann
HOA Y/N Y
Abv Grd Liv Area 3,028
Originating Board BRIGHT
Year Built 2005
Annual Tax Amount $2,640
Tax Year 2020
Lot Size 5.040 Acres
Acres 5.04
Property Description
5+ Acres for your private, wooded oasis! This beautiful home boasts over 3000sf of gorgeous living space with an oversized attached 2 car garage! Newly sanded and refinished hardwood flooring throughout, new carpeting in the bedrooms, newly painted from top to bottom, newly painted deck and front porch. That's only the beginning! The backyard and large entertainer's deck are perfect for company. The open kitchen with all stainless steel appliances, and great room floor plan, are a chef's dream. Want to simply relax on your property? Walk down through your backyard to Dry Run, which is often rich with flowing water. If it's a touch chilly, heat the home with the wood stove fireplace, a lovely addition to the Great Room that heats the vast majority of the home, in addition to the ceramic tile heating system in the Primary Bathroom. Are you still looking for exciting potential in this home? The full basement is over 1000sf, and has walkout French Doors, waiting for you to customize to your liking. ***AHS Home Warranty included with the home. ***DIRECTION INSTRUCTIONS: Please note this home is located on T-Bird Dr. NOT Thunderbird, which is a different location. GPS will likely take you to the homes on 929 or 1005 T-Bird Dr., please continue to 1035 T Bird Dr. and look for the "For Sale" Sign. ***All room sizes and sf noted is approximate.
Location
State VA
County Warren
Zoning A
Rooms
Other Rooms Dining Room, Primary Bedroom, Bedroom 2, Bedroom 3, Kitchen, Great Room, Laundry, Office, Bathroom 2, Bathroom 3, Primary Bathroom, Half Bath
Basement Connecting Stairway, Full, Outside Entrance, Walkout Level, Unfinished, Windows, Rear Entrance, Space For Rooms
Interior
Interior Features Butlers Pantry, Ceiling Fan(s), Combination Kitchen/Living, Dining Area, Formal/Separate Dining Room, Kitchen - Island, Pantry, Primary Bath(s), Store/Office, Upgraded Countertops, Walk-in Closet(s), Water Treat System, Wood Floors, Wood Stove
Hot Water Electric
Heating Heat Pump(s)
Cooling Central A/C, Zoned
Flooring Carpet, Hardwood
Fireplaces Number 2
Fireplaces Type Gas/Propane, Wood
Equipment Built-In Microwave, Cooktop, Dishwasher, Dryer, Oven - Wall, Refrigerator, Stainless Steel Appliances, Washer, Water Conditioner - Owned, Water Heater
Fireplace Y
Appliance Built-In Microwave, Cooktop, Dishwasher, Dryer, Oven - Wall, Refrigerator, Stainless Steel Appliances, Washer, Water Conditioner - Owned, Water Heater
Heat Source Electric
Laundry Main Floor
Exterior
Exterior Feature Deck(s), Patio(s)
Parking Features Garage - Front Entry
Garage Spaces 2.0
Utilities Available Cable TV, Phone
Water Access N
View Trees/Woods
Roof Type Shingle
Accessibility None
Porch Deck(s), Patio(s)
Attached Garage 2
Total Parking Spaces 2
Garage Y
Building
Lot Description Backs to Trees, Rear Yard, Secluded, Stream/Creek
Story 2
Sewer On Site Septic
Water Well
Architectural Style Colonial
Level or Stories 2
Additional Building Above Grade, Below Grade
New Construction N
Schools
Elementary Schools Ressie Jeffries
Middle Schools Skyline
High Schools Skyline
School District Warren County Public Schools
Others
Pets Allowed Y
Senior Community No
Tax ID 36C 4 4 24
Ownership Fee Simple
SqFt Source Assessor
Acceptable Financing Cash, Conventional, FHA, USDA, VA
Listing Terms Cash, Conventional, FHA, USDA, VA
Financing Cash,Conventional,FHA,USDA,VA
Special Listing Condition Standard
Pets Allowed No Pet Restrictions
Read Less
Want to know what your home might be worth? Contact us for a FREE valuation!

Our team is ready to help you sell your home for the highest possible price ASAP

Bought with Lisa D Sinclair • Century 21 Redwood Realty

GET MORE INFORMATION





