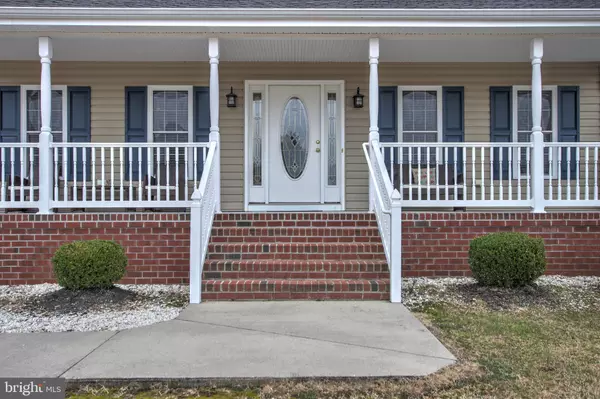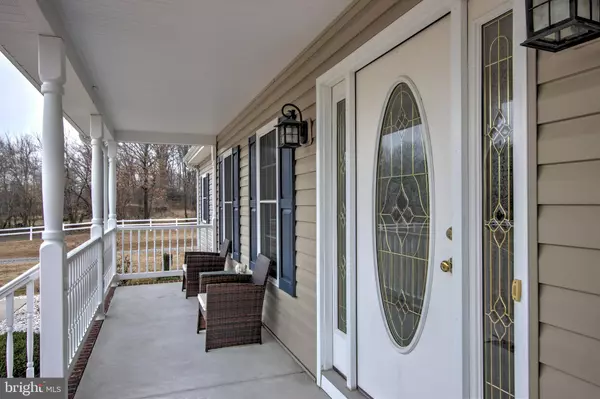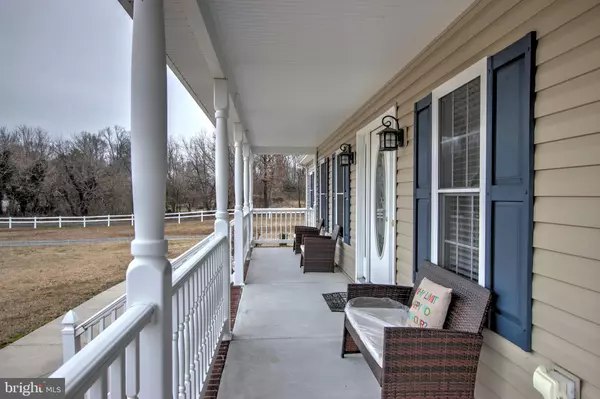$380,000
$374,500
1.5%For more information regarding the value of a property, please contact us for a free consultation.
15390 MOORES MILL RD Ruther Glen, VA 22546
3 Beds
3 Baths
2,170 SqFt
Key Details
Sold Price $380,000
Property Type Single Family Home
Sub Type Detached
Listing Status Sold
Purchase Type For Sale
Square Footage 2,170 sqft
Price per Sqft $175
Subdivision None Available
MLS Listing ID VACV123506
Sold Date 03/16/21
Style Ranch/Rambler
Bedrooms 3
Full Baths 2
Half Baths 1
HOA Y/N N
Abv Grd Liv Area 2,170
Originating Board BRIGHT
Year Built 2008
Annual Tax Amount $2,050
Tax Year 2020
Lot Size 2.000 Acres
Acres 2.0
Property Description
This property offers 3 bedrooms and 2 and a half bathrooms in 2070 square feet of single level living situated on a beautiful and flat 2 acre lot. You can enjoy the outdoors on the expansive front porch or on the rear 24x14 maintenance free deck. This property has a HUGE 3 car detached garage as well as a shed and a 2 car car-port. The interior includes solid hardwood flooring throughout and a floorpan that flows seamlessly for easy living. The kitchen features stainless steel appliances and granite countertops along with an island that has seating for three. Steps off of the kitchen will find you in your beautiful 14x14 sunroom. The spacious dining room flows seamlessly into the kitchen. In the living room you can enjoy the ambience and warmth of a fire with the convenience of a gas fireplace. The primary bedroom boasts two walk-in closets, an en-suite five fixture bathroom, and vaulted cathedral ceilings. Situated on the other side of the house you will find two additional large bedrooms and the second full bathroom. Enjoy this home and all of the conveniences of both Richmond and Fredericksburg.
Location
State VA
County Caroline
Zoning RP
Rooms
Other Rooms Dining Room, Primary Bedroom, Bedroom 2, Bedroom 3, Kitchen, Family Room, Foyer, Sun/Florida Room, Utility Room, Primary Bathroom, Full Bath, Half Bath
Main Level Bedrooms 3
Interior
Interior Features Ceiling Fan(s), Combination Kitchen/Living, Family Room Off Kitchen, Flat, Floor Plan - Open, Formal/Separate Dining Room, Kitchen - Island
Hot Water Electric
Heating Heat Pump(s)
Cooling Central A/C
Flooring Hardwood, Tile/Brick
Fireplaces Number 1
Fireplaces Type Gas/Propane
Equipment Stainless Steel Appliances
Furnishings No
Fireplace Y
Appliance Stainless Steel Appliances
Heat Source Electric
Laundry Hookup, Main Floor
Exterior
Exterior Feature Deck(s)
Parking Features Additional Storage Area, Garage - Front Entry, Garage - Side Entry, Oversized
Garage Spaces 10.0
Carport Spaces 2
Fence Partially, Vinyl
Water Access N
Roof Type Shingle,Composite
Street Surface Black Top,Gravel
Accessibility None
Porch Deck(s)
Total Parking Spaces 10
Garage Y
Building
Story 1
Sewer On Site Septic
Water Well
Architectural Style Ranch/Rambler
Level or Stories 1
Additional Building Above Grade, Below Grade
Structure Type Cathedral Ceilings,9'+ Ceilings,Dry Wall
New Construction N
Schools
Elementary Schools Bowling Green
Middle Schools Caroline
High Schools Caroline
School District Caroline County Public Schools
Others
Senior Community No
Tax ID 84-A-76B1
Ownership Fee Simple
SqFt Source Assessor
Special Listing Condition Standard
Read Less
Want to know what your home might be worth? Contact us for a FREE valuation!

Our team is ready to help you sell your home for the highest possible price ASAP

Bought with DANIELA CAROLINE DIXON • HomeLife Access Realty

GET MORE INFORMATION





