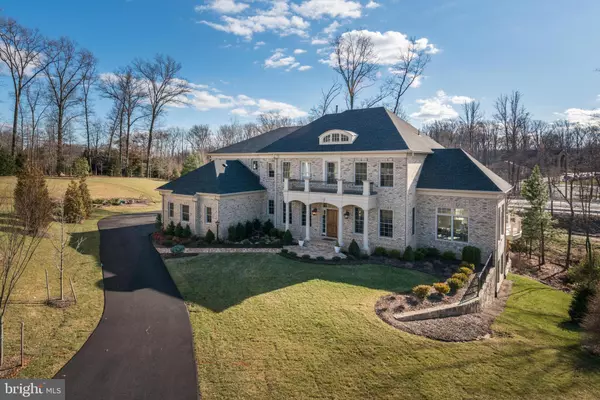$2,563,900
$1,999,000
28.3%For more information regarding the value of a property, please contact us for a free consultation.
1554 DAVIDSON RD Mclean, VA 22101
5 Beds
5 Baths
4,295 SqFt
Key Details
Sold Price $2,563,900
Property Type Single Family Home
Sub Type Detached
Listing Status Sold
Purchase Type For Sale
Square Footage 4,295 sqft
Price per Sqft $596
Subdivision None Available
MLS Listing ID VAFX1136162
Sold Date 12/21/21
Style Transitional
Bedrooms 5
Full Baths 4
Half Baths 1
HOA Fees $65/ann
HOA Y/N Y
Abv Grd Liv Area 4,295
Originating Board BRIGHT
Year Built 2020
Tax Year 2019
Lot Size 0.327 Acres
Acres 0.33
Property Description
To be Built! Build a new home customized to your vision and style on this beautiful 14,252 sq ft lot on Davidson Road. A prime location in McLean that is walkable to the local downtown shops and restaurants and a couple of blocks from Lewinsville Park. The builder, Gulick Group, a family-owned business, is a brand known for its exceptional quality and craftsmanship.Shown are similar photos of the Grayson Model by Gulick. Also available would be the Windthrop model and their new soft contemporary Park Like Series. You can also Create a custom home. PLEASE SEE ATTACHED DOCUMENTS FOR FLOOR PLANS FOR TWO HOMES THAT Gulick Homes CAN BUILD HERE
Location
State VA
County Fairfax
Rooms
Basement Partially Finished
Main Level Bedrooms 5
Interior
Interior Features Breakfast Area, Attic, Butlers Pantry, Crown Moldings, Family Room Off Kitchen, Floor Plan - Open, Formal/Separate Dining Room, Kitchen - Gourmet, Kitchen - Island, Recessed Lighting, Pantry, Soaking Tub, Walk-in Closet(s), Wood Floors
Hot Water 60+ Gallon Tank
Heating Forced Air, Zoned
Cooling Central A/C, Programmable Thermostat, Zoned
Equipment Built-In Microwave, Dishwasher, Disposal, Energy Efficient Appliances, Exhaust Fan, ENERGY STAR Refrigerator, Microwave, Oven - Double, Oven - Self Cleaning, Oven - Wall, Refrigerator, Cooktop
Appliance Built-In Microwave, Dishwasher, Disposal, Energy Efficient Appliances, Exhaust Fan, ENERGY STAR Refrigerator, Microwave, Oven - Double, Oven - Self Cleaning, Oven - Wall, Refrigerator, Cooktop
Heat Source Natural Gas
Exterior
Exterior Feature Brick
Parking Features Garage - Front Entry
Garage Spaces 2.0
Water Access N
Accessibility None
Porch Brick
Attached Garage 2
Total Parking Spaces 2
Garage Y
Building
Story 3
Sewer Public Sewer
Water Public
Architectural Style Transitional
Level or Stories 3
Additional Building Above Grade
New Construction N
Schools
Elementary Schools Kent Gardens
Middle Schools Longfellow
High Schools Mclean
School District Fairfax County Public Schools
Others
Senior Community No
Ownership Fee Simple
SqFt Source Estimated
Special Listing Condition Standard
Read Less
Want to know what your home might be worth? Contact us for a FREE valuation!

Our team is ready to help you sell your home for the highest possible price ASAP

Bought with Jean K Garrell • Keller Williams Realty

GET MORE INFORMATION





