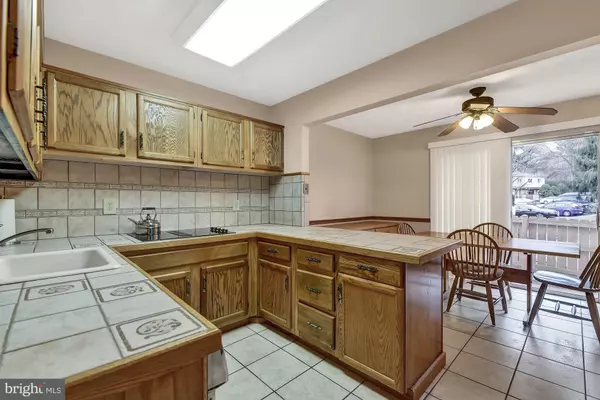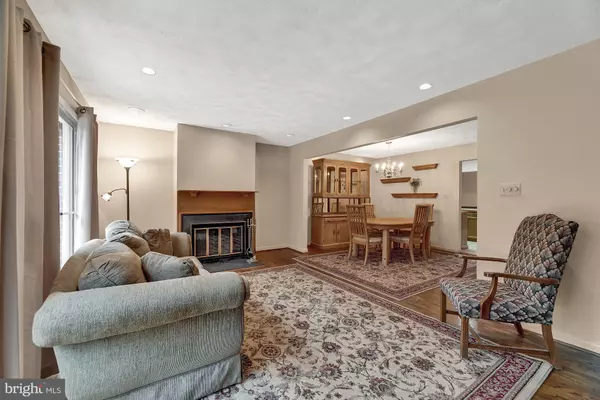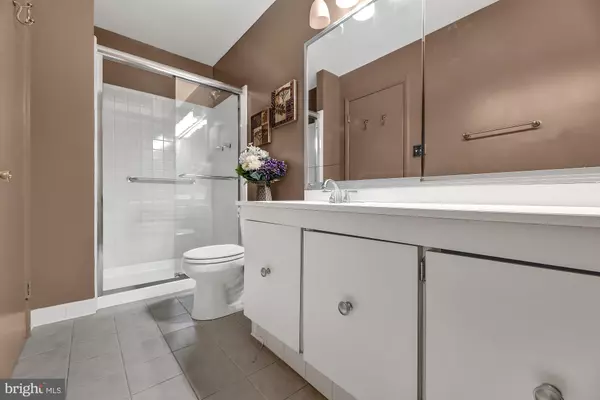$242,500
$239,999
1.0%For more information regarding the value of a property, please contact us for a free consultation.
1868 AUTUMN FROST LN Baltimore, MD 21209
3 Beds
3 Baths
2,200 SqFt
Key Details
Sold Price $242,500
Property Type Townhouse
Sub Type Interior Row/Townhouse
Listing Status Sold
Purchase Type For Sale
Square Footage 2,200 sqft
Price per Sqft $110
Subdivision Greengate Townhomes
MLS Listing ID MDBC487832
Sold Date 04/24/20
Style Traditional
Bedrooms 3
Full Baths 2
Half Baths 1
HOA Fees $104/qua
HOA Y/N Y
Abv Grd Liv Area 1,760
Originating Board BRIGHT
Year Built 1977
Annual Tax Amount $4,160
Tax Year 2020
Lot Size 3,570 Sqft
Acres 0.08
Property Description
This spacious end unit townhouse was the original Model Home when Greengate Townhouse Community was first built.There are many unique features to this home because it was the Model. Eat-In Kitchen that has plenty of work space with center island , sliding exterior door that opens to a private patio at front of house. Open concept floor plan to accommodate today's lifestyle. Spacious living room with wood burning fireplace that opens to large rear deck which backs to woods. Three bedrooms with plenty of closet space. Master Bathroom has custom shower with bench seat and sliding glass doors. Second Floor hallway has an additional walk in closet and linen closet for addition storage. Bedroom #2 has a second floor complete laundry with stack-able washer/dryer and laundry tub. Fully finished walk-out lower level with spacious family room, office or craft room, laundry room and tons of storage. Large flat rear yard that backs to super private wooded backdrop. Super convenient locale, 15 minutes to downtown, close to great Baltimore County schools, shopping, restaurants and recreation.
Location
State MD
County Baltimore
Zoning RESIDENTIAL
Direction South
Rooms
Other Rooms Living Room, Dining Room, Primary Bedroom, Bedroom 2, Bedroom 3, Kitchen, Family Room, Foyer, Laundry, Office, Storage Room, Bathroom 2, Primary Bathroom, Half Bath
Basement Connecting Stairway, Full, Fully Finished, Heated, Improved, Interior Access, Outside Entrance, Rear Entrance, Shelving, Walkout Level
Interior
Interior Features Built-Ins, Carpet, Ceiling Fan(s), Combination Dining/Living, Crown Moldings, Floor Plan - Traditional, Formal/Separate Dining Room, Kitchen - Eat-In, Kitchen - Island, Laundry Chute, Primary Bath(s), Pantry, Recessed Lighting, Stall Shower, Wood Floors, Tub Shower
Heating Forced Air
Cooling Central A/C
Flooring Hardwood, Ceramic Tile, Partially Carpeted, Vinyl
Fireplaces Number 1
Equipment Cooktop - Down Draft, Dishwasher, Disposal, Dryer, Exhaust Fan, Microwave, Oven - Double, Oven - Wall, Oven/Range - Electric, Refrigerator, Washer, Water Heater
Fireplace Y
Appliance Cooktop - Down Draft, Dishwasher, Disposal, Dryer, Exhaust Fan, Microwave, Oven - Double, Oven - Wall, Oven/Range - Electric, Refrigerator, Washer, Water Heater
Heat Source Oil
Laundry Lower Floor, Upper Floor
Exterior
Exterior Feature Deck(s)
Water Access N
Roof Type Shingle
Accessibility 32\"+ wide Doors, Doors - Swing In, Level Entry - Main
Porch Deck(s)
Garage N
Building
Story 3+
Sewer Public Sewer
Water Public
Architectural Style Traditional
Level or Stories 3+
Additional Building Above Grade, Below Grade
New Construction N
Schools
Elementary Schools Summit Park
Middle Schools Pikesville
High Schools Pikesville
School District Baltimore County Public Schools
Others
HOA Fee Include Common Area Maintenance,Management,Snow Removal,Trash
Senior Community No
Tax ID 04031700009121
Ownership Fee Simple
SqFt Source Assessor
Special Listing Condition Standard
Read Less
Want to know what your home might be worth? Contact us for a FREE valuation!

Our team is ready to help you sell your home for the highest possible price ASAP

Bought with Jeffrey Goldsmith • Goldsmith Realty, Inc.
GET MORE INFORMATION





