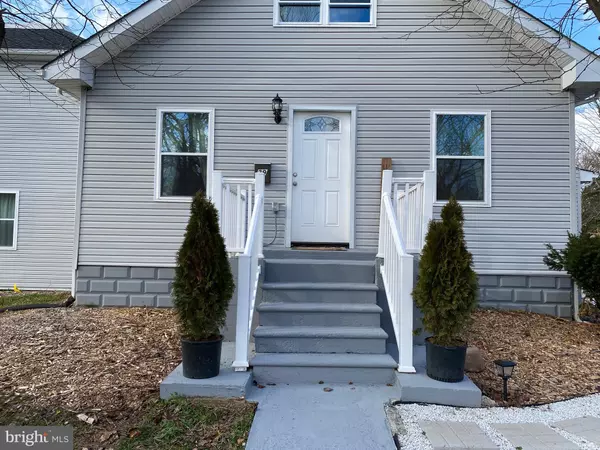$280,000
$280,000
For more information regarding the value of a property, please contact us for a free consultation.
29 MINNEHAHA RD Somerdale, NJ 08083
3 Beds
3 Baths
2,586 SqFt
Key Details
Sold Price $280,000
Property Type Single Family Home
Sub Type Detached
Listing Status Sold
Purchase Type For Sale
Square Footage 2,586 sqft
Price per Sqft $108
Subdivision None Available
MLS Listing ID NJCD411256
Sold Date 03/05/21
Style Contemporary,Cape Cod,Bungalow,Other,Colonial
Bedrooms 3
Full Baths 2
Half Baths 1
HOA Y/N N
Abv Grd Liv Area 2,586
Originating Board BRIGHT
Year Built 1924
Annual Tax Amount $8,793
Tax Year 2020
Lot Size 0.310 Acres
Acres 0.31
Lot Dimensions 108.00 x 125.00
Property Description
The quaint splendor of the borough of Hi Nella embraces this one-of-a-kind unique work of art, completely renovated in 2018. The moment you enter, you are welcomed by the spacious great room, appointed with recessed lighting and gleaming laminate flooring which extends throughout the common living area. The heartbeat of this home will win you over. A chef's dream kitchen! Beautiful, large and functional, this elaborate space is adorned with sparkling white cabinetry, granite counter tops, breakfast bar with drop lighting, a stainless-steel appliance package and accented with tiled backsplash and under cabinet lighting. The adjacent laundry room, complete with washer, gas dryer and pantry shelving, flows from the kitchen and provides access to the outside. Possibilities are endless in this versatile and open living space. A few steps will escort you to a generously sized sunken room, presently used for formal dining, with sliding glass doors to the deck. No need for a formal dining room? There is a 13 x 9 area off the kitchen, easily adaptable for dining pleasure. The extensive character designing this floor plan allows for a variety of uses. The main floor also houses two bedrooms and a full bathroom, which is equipped with two showers and a tub! A half bath completes the first floor. A private stairway invites you to the attractive second-floor master suite, holding a secret area which can be used as a Zen or viewing room... maybe even an extra closet. Do you need more living space? Let us move on to another staircase leading to the massive third floor (semi-finished attic). Here, you will encounter a huge area with an outside separate entrance which can accommodate a variety of uses. The full basement tackles all of your storage needs and includes a French drain. Step outside onto the 16 x 25 deck, which extends the introduction to outdoor living and entertaining. Showcasing a firepit, the expansive yard is the prime place to dine al fresco, have a gathering or simply relax. Store your outdoor toys and equipment in the large new shed, which contains a 50-amp electrical sub-panel, work bench and shelving. Totally fenced in, there is still plenty of green space at this retreat for play or your future swimming pool. The driveway provides off-street parking. Noteworthy features to appreciate include newer roof, windows and HVAC. The gated area next to the deck contains fertilized, seasonal blueberry plants and a strawberry bed, along with maintained potted annual herbs. Everything will bloom in the spring! This is a really cool house! Take advantage of this fun and rare find, conveniently located close to major transportation, easy access to Philadelphia and the Jersey Shore! The big personality of this home will speak to you with love!
Location
State NJ
County Camden
Area Hi Nella Boro (20419)
Zoning RESIDENTIAL
Rooms
Other Rooms Dining Room, Primary Bedroom, Bedroom 2, Bedroom 3, Kitchen, Great Room, Laundry, Other, Attic, Primary Bathroom, Full Bath, Half Bath
Basement Drainage System, Sump Pump, Unfinished
Main Level Bedrooms 2
Interior
Interior Features Recessed Lighting, Ceiling Fan(s), Family Room Off Kitchen, Floor Plan - Open, Formal/Separate Dining Room, Kitchen - Eat-In, Stall Shower, Tub Shower, Upgraded Countertops, Window Treatments, Primary Bath(s)
Hot Water Natural Gas
Heating Forced Air
Cooling Central A/C
Flooring Ceramic Tile, Laminated, Partially Carpeted
Equipment Built-In Microwave, Dishwasher, Disposal, Dryer - Gas, Extra Refrigerator/Freezer, Oven/Range - Gas, Refrigerator, Stainless Steel Appliances, Washer
Appliance Built-In Microwave, Dishwasher, Disposal, Dryer - Gas, Extra Refrigerator/Freezer, Oven/Range - Gas, Refrigerator, Stainless Steel Appliances, Washer
Heat Source Natural Gas
Laundry Main Floor
Exterior
Exterior Feature Deck(s)
Garage Spaces 2.0
Fence Wood
Water Access N
Accessibility None
Porch Deck(s)
Total Parking Spaces 2
Garage N
Building
Story 2
Sewer Public Sewer
Water Public
Architectural Style Contemporary, Cape Cod, Bungalow, Other, Colonial
Level or Stories 2
Additional Building Above Grade, Below Grade
New Construction N
Schools
School District Sterling High
Others
Senior Community No
Tax ID 19-00009-00016
Ownership Fee Simple
SqFt Source Assessor
Special Listing Condition Standard
Read Less
Want to know what your home might be worth? Contact us for a FREE valuation!

Our team is ready to help you sell your home for the highest possible price ASAP

Bought with Craig R Roloff • RE/MAX Of Cherry Hill
GET MORE INFORMATION





