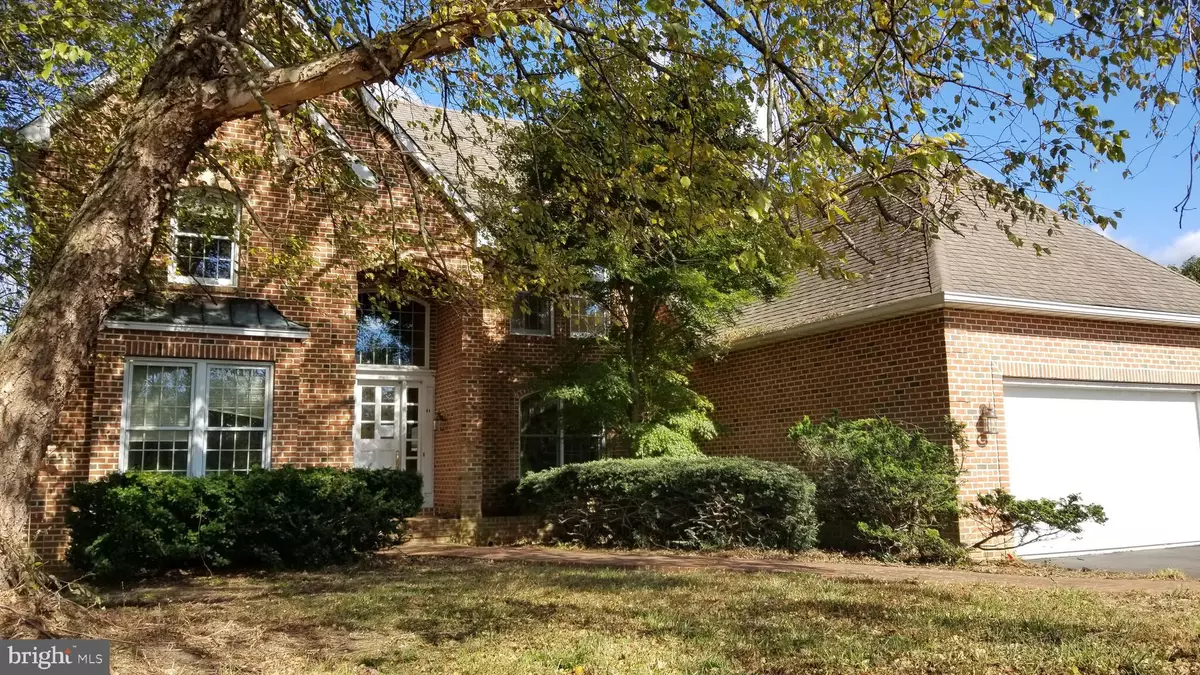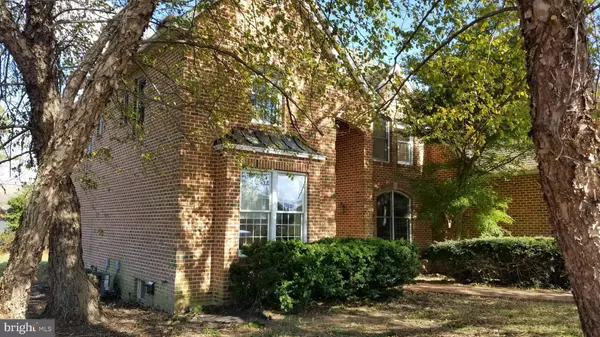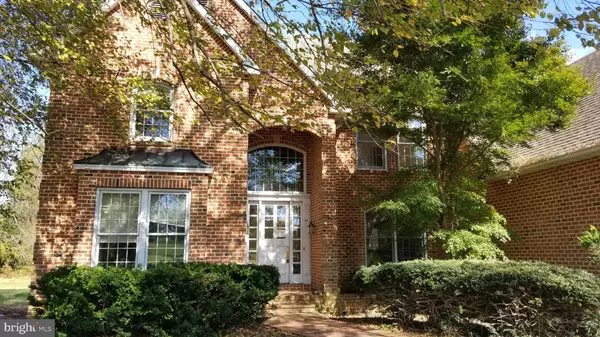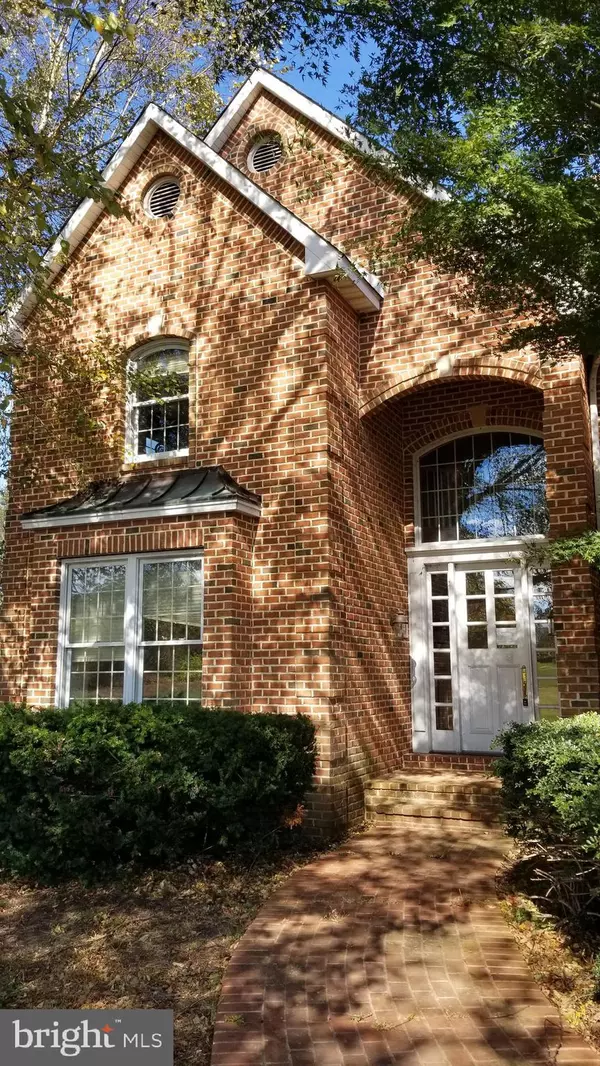$335,000
$375,000
10.7%For more information regarding the value of a property, please contact us for a free consultation.
84 GREY FOX DR Elkton, MD 21921
4 Beds
4 Baths
4,477 SqFt
Key Details
Sold Price $335,000
Property Type Single Family Home
Sub Type Detached
Listing Status Sold
Purchase Type For Sale
Square Footage 4,477 sqft
Price per Sqft $74
Subdivision None Available
MLS Listing ID MDCC166868
Sold Date 02/10/20
Style Colonial
Bedrooms 4
Full Baths 3
Half Baths 1
HOA Y/N N
Abv Grd Liv Area 3,959
Originating Board BRIGHT
Year Built 1995
Annual Tax Amount $6,472
Tax Year 2019
Lot Size 1.550 Acres
Acres 1.55
Property Description
Stunning all brick custom built colonial on 1.5 acre lot with sturdy horse stable and run in sheds. Home features a walk out basement and views of the countryside. Inside the home boasts a gourmet kitchen with loads of custom cabinets, sub zero refrigerator, and granite counter tops. Hardwood floors and an open floor plan on the first floor. First floor master bedroom with french doors, large master bath with walk in closet. Home will need some TLC to bring it back to tip top shape, but the superior quality of construction still shows throughout, sold AS-IS. Call today to schedule a showing and see for yourself! So close to the Fair Hill Equestrian Center!
Location
State MD
County Cecil
Zoning RR
Rooms
Basement Connecting Stairway, Daylight, Full, Improved, Sump Pump, Space For Rooms, Walkout Level
Main Level Bedrooms 4
Interior
Heating Baseboard - Hot Water
Cooling Central A/C
Fireplaces Number 1
Heat Source Oil
Exterior
Parking Features Garage - Front Entry
Garage Spaces 2.0
Water Access N
View Pasture, Trees/Woods
Roof Type Architectural Shingle
Accessibility None
Attached Garage 2
Total Parking Spaces 2
Garage Y
Building
Story 2
Sewer On Site Septic
Water Private
Architectural Style Colonial
Level or Stories 2
Additional Building Above Grade, Below Grade
New Construction N
Schools
School District Cecil County Public Schools
Others
Senior Community No
Tax ID 0804040252
Ownership Fee Simple
SqFt Source Assessor
Special Listing Condition REO (Real Estate Owned)
Read Less
Want to know what your home might be worth? Contact us for a FREE valuation!

Our team is ready to help you sell your home for the highest possible price ASAP

Bought with Brenda L Jolly • Integrity Real Estate

GET MORE INFORMATION





