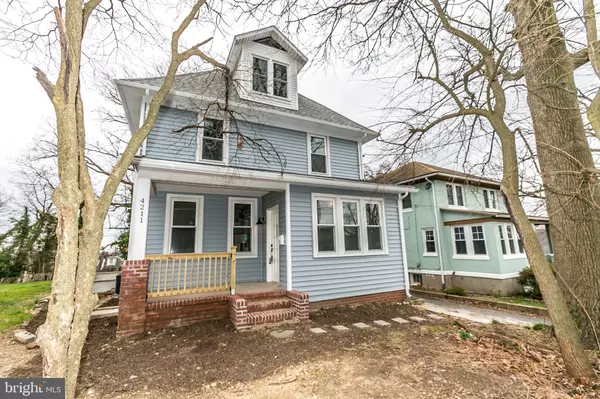$310,000
$312,500
0.8%For more information regarding the value of a property, please contact us for a free consultation.
4211 HECKEL AVE Baltimore, MD 21206
5 Beds
3 Baths
2,043 SqFt
Key Details
Sold Price $310,000
Property Type Single Family Home
Sub Type Detached
Listing Status Sold
Purchase Type For Sale
Square Footage 2,043 sqft
Price per Sqft $151
Subdivision Arcadia-Beverly Hills Historic District
MLS Listing ID MDBA501090
Sold Date 04/06/20
Style Colonial
Bedrooms 5
Full Baths 3
HOA Y/N N
Abv Grd Liv Area 2,043
Originating Board BRIGHT
Year Built 1924
Annual Tax Amount $1,822
Tax Year 2019
Lot Size 0.324 Acres
Acres 0.32
Property Description
Spectacular Arcadia urban farmhouse that has been meticulously renovated by True Habitat LLC. The owners of this company are local to the area and their focus is on thoughtful and sustainable design, excellent craftsmanship, and an unsurpassed attention to details. This is not a cookie cutter renovation. This home was the original home of the Gottleib Heckel Family and is located on a tree-lined, dead-end street on of an acre. Easy access to downtown Baltimore, major routes such as I95, Universities such as Morgan State and Johns Hopkins Medical, Lauraville shopping and restaurants, and so much more make this a highly desired location. SO MUCH LIVING SPACE! In addition to an open living room, dining room and kitchen, the 1st FLOOR HAS A BEDROOM AND BATHROOM as well as ADDITIONAL OFFICE OR BONUS ROOM. The spacious 2nd floor has three full bedrooms, a 2nd FLOOR COMMON FAMILY ROOM SPACE and a full bath. And WOW what a 3rd floor master bedroom suite with bathroom, a walk-in closet and a skylight. Features of this home include; zero-VOC paint (non toxic,) solid BAMBOO HARDWOOD flooring throughout (a renewable resource which is sustainable,) solid wood doors throughout with antique bronze hardware, NEW KITCHEN with stainless steel appliances, quartz countertops high-quality cabinets with soft-close doors and drawers and a butcher block kitchen island, NEW HIGH EFFICIENCY GAS FORCED AIR FURNACE and central air with additional dedicated mini split in master suite, NEW ELECTRICAL SERVICE and new 200A main electrical panel, NEW ARCHITECTURAL SHINGLE ROOF with warranty, NEW DOUBLE HUNG THERMAL PANE WINDOWS, NEW BASEMENT WARRANTY and drainage system with warranty. unfinished basement with potential for more living space, LED lighting throughout, off street parking with future potential space to add detached garage, large flagstone patio perfect for entertaining...the list goes on and on. This SPECIAL PROPERTY should not be missed.
Location
State MD
County Baltimore City
Zoning R-3
Direction South
Rooms
Other Rooms Living Room, Dining Room, Primary Bedroom, Bedroom 2, Bedroom 3, Bedroom 4, Bedroom 5, Kitchen, Bathroom 2, Bathroom 3, Primary Bathroom
Basement Full, Poured Concrete, Space For Rooms, Sump Pump, Unfinished, Water Proofing System
Main Level Bedrooms 1
Interior
Interior Features Ceiling Fan(s), Combination Kitchen/Dining, Dining Area, Floor Plan - Open, Kitchen - Island, Primary Bath(s), Recessed Lighting, Skylight(s), Walk-in Closet(s)
Hot Water Natural Gas
Heating Forced Air
Cooling Central A/C, Ceiling Fan(s), Ductless/Mini-Split
Flooring Ceramic Tile, Bamboo
Equipment Dishwasher, Refrigerator, Icemaker, Stove
Fireplace N
Window Features Double Pane,Screens,Skylights
Appliance Dishwasher, Refrigerator, Icemaker, Stove
Heat Source Natural Gas, Electric
Laundry Lower Floor
Exterior
Exterior Feature Porch(es), Patio(s)
Water Access N
Roof Type Architectural Shingle
Accessibility None
Porch Porch(es), Patio(s)
Garage N
Building
Story 3+
Sewer Public Sewer
Water Public
Architectural Style Colonial
Level or Stories 3+
Additional Building Above Grade, Below Grade
Structure Type Dry Wall,9'+ Ceilings
New Construction N
Schools
School District Baltimore City Public Schools
Others
Senior Community No
Tax ID 0327015898F022
Ownership Fee Simple
SqFt Source Assessor
Acceptable Financing Cash, Conventional, FHA, VA
Listing Terms Cash, Conventional, FHA, VA
Financing Cash,Conventional,FHA,VA
Special Listing Condition Standard
Read Less
Want to know what your home might be worth? Contact us for a FREE valuation!

Our team is ready to help you sell your home for the highest possible price ASAP

Bought with Amanda Lynn Dukehart • Guerilla Realty LLC
GET MORE INFORMATION





