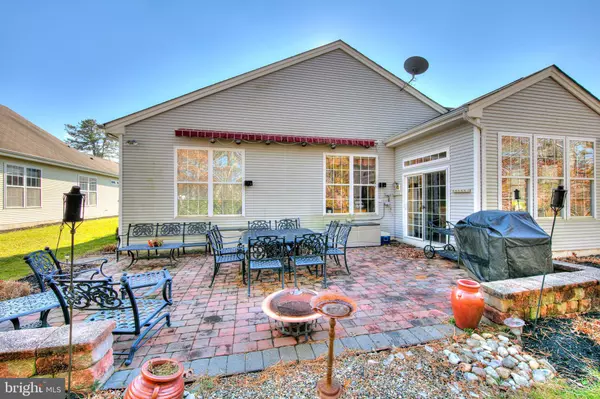$319,900
$319,900
For more information regarding the value of a property, please contact us for a free consultation.
9 CYPRESS CT Little Egg Harbor Twp, NJ 08087
2 Beds
2 Baths
2,246 SqFt
Key Details
Sold Price $319,900
Property Type Single Family Home
Sub Type Detached
Listing Status Sold
Purchase Type For Sale
Square Footage 2,246 sqft
Price per Sqft $142
Subdivision Four Seasons At Sea Oaks
MLS Listing ID NJOC392612
Sold Date 01/19/21
Style Ranch/Rambler
Bedrooms 2
Full Baths 2
HOA Fees $175/mo
HOA Y/N Y
Abv Grd Liv Area 2,246
Originating Board BRIGHT
Year Built 2003
Annual Tax Amount $8,053
Tax Year 2019
Lot Size 9,000 Sqft
Acres 0.21
Lot Dimensions 60.00 x 150.00
Property Description
Well maintained by one owner, the Captiva featuring 2 beds, 2 baths, plus den/office. Additional 4 season sunroom, the beautifully paved patio with knee walls out back, an electric retractable awning, a buffer of woods between your backyard and the cart path along the 14th Tee. 42" White Cabinets in the kitchen with granite counter tops, and white appliances. Open floor plan, many recessed lights throughout the home, crown moldings, custom window treatments, new high end laminate floors, bedroom and front office/den with carpeting. 2 car garage with insulated doors and walk up storage overhead. Check out the curb appeal! Custom Stone front, landscaping tastefully wrapped around the house, and 1 half of the roof has solar shingles put on approximately 4 years ago. The electric bill has credit, monthly. Solar PIF. You can barely tell the house has solar since they look like shingles. Start your retirement at Sea Oaks
Location
State NJ
County Ocean
Area Little Egg Harbor Twp (21517)
Zoning PRD
Rooms
Other Rooms Living Room, Dining Room, Primary Bedroom, Bedroom 2, Kitchen, Family Room, Den, Sun/Florida Room, Other, Storage Room
Main Level Bedrooms 2
Interior
Interior Features Breakfast Area, Combination Dining/Living, Crown Moldings, Family Room Off Kitchen, Floor Plan - Open, Primary Bath(s), Pantry, Recessed Lighting, Soaking Tub, Stall Shower, Tub Shower, Upgraded Countertops, Walk-in Closet(s)
Hot Water Natural Gas
Heating Forced Air
Cooling Central A/C
Fireplaces Number 1
Fireplaces Type Double Sided, Insert, Gas/Propane
Equipment Built-In Microwave, Dishwasher, Dryer, Dryer - Front Loading, Dryer - Gas, Oven/Range - Gas, Refrigerator, Washer, Water Heater
Fireplace Y
Window Features Screens,Transom
Appliance Built-In Microwave, Dishwasher, Dryer, Dryer - Front Loading, Dryer - Gas, Oven/Range - Gas, Refrigerator, Washer, Water Heater
Heat Source Natural Gas
Laundry Main Floor
Exterior
Exterior Feature Patio(s)
Parking Features Garage Door Opener
Garage Spaces 2.0
Amenities Available Billiard Room, Club House, Common Grounds, Community Center, Exercise Room, Golf Course Membership Available, Library, Meeting Room, Picnic Area, Pool - Indoor, Pool - Outdoor, Retirement Community, Shuffleboard, Spa, Tennis Courts
Water Access N
View Golf Course, Trees/Woods
Roof Type Shingle
Accessibility None
Porch Patio(s)
Attached Garage 2
Total Parking Spaces 2
Garage Y
Building
Lot Description Backs - Open Common Area, Backs to Trees, Cul-de-sac
Story 1
Sewer Public Sewer
Water Public
Architectural Style Ranch/Rambler
Level or Stories 1
Additional Building Above Grade, Below Grade
New Construction N
Schools
Elementary Schools George Mitchell
School District Little Egg Harbor Township
Others
HOA Fee Include Common Area Maintenance,Lawn Maintenance,Management,Pool(s),Recreation Facility,Reserve Funds,Snow Removal
Senior Community Yes
Age Restriction 55
Tax ID 17-00191 03-00078
Ownership Fee Simple
SqFt Source Assessor
Acceptable Financing Cash, Conventional
Listing Terms Cash, Conventional
Financing Cash,Conventional
Special Listing Condition Standard
Read Less
Want to know what your home might be worth? Contact us for a FREE valuation!

Our team is ready to help you sell your home for the highest possible price ASAP

Bought with Peter D'Antoni • Elite Team Realty LLC

GET MORE INFORMATION





