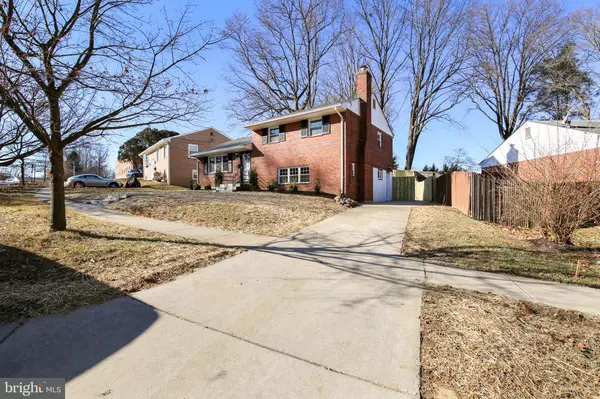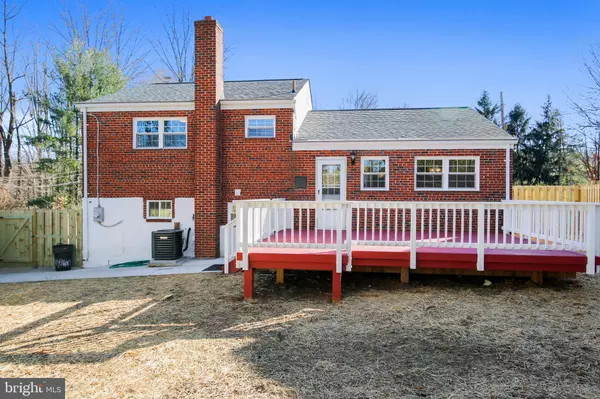$510,000
$510,000
For more information regarding the value of a property, please contact us for a free consultation.
12112 GAYNOR RD Rockville, MD 20852
3 Beds
2 Baths
1,792 SqFt
Key Details
Sold Price $510,000
Property Type Single Family Home
Sub Type Detached
Listing Status Sold
Purchase Type For Sale
Square Footage 1,792 sqft
Price per Sqft $284
Subdivision Franklin Park
MLS Listing ID MDMC690852
Sold Date 02/07/20
Style Bi-level
Bedrooms 3
Full Baths 2
HOA Y/N N
Abv Grd Liv Area 1,176
Originating Board BRIGHT
Year Built 1956
Annual Tax Amount $4,660
Tax Year 2018
Lot Size 7,023 Sqft
Acres 0.16
Property Description
THIS HOME IS READY TO MOVE IN. TOP TO BOTTOM RENOVATION WAS DONE IN DECEMBER 2019!! Start out your New Year in a New Home!!And are you also looking for a nice home close to some of the best shopping, restaurants and food stores around? Then look no more. This convenient lifestyle allows you to be at Pike and Rose, Whole Foods, Harris Teeter, Giant Food and way too many restaurants to mention in just minutes. Drive, park and take the Redline Metro to anywhere in the Metro area chose convenient White Flint or Twinbook. Take time to enjoy a concert at the Music Center at Strathmore check their schedule to take full advantage of all they have to offer. Rock Creek Park offers you many trails for walking, running, hiking and biking just steps from your front door. While all the conveniences that surround you are amazing what is really amazing is the large deck and newly fenced backyard for the kids to play with their friends. Come soon to see what this TOTALLY RENVOATED single family home has to offer for you and your family. Then time to drive around to see how convenient living here can make your life.Please call The Souza Group today for your personal tour.
Location
State MD
County Montgomery
Zoning R60
Rooms
Other Rooms Living Room, Dining Room, Bedroom 2, Bedroom 3, Kitchen, Family Room, Foyer, Bedroom 1, Laundry, Utility Room, Bathroom 1, Bathroom 2
Interior
Interior Features Breakfast Area, Built-Ins, Chair Railings, Combination Kitchen/Dining, Floor Plan - Traditional, Formal/Separate Dining Room, Kitchen - Country, Pantry, Recessed Lighting, Tub Shower, Upgraded Countertops, Wood Floors
Hot Water Natural Gas
Heating Forced Air
Cooling Central A/C
Flooring Hardwood
Fireplaces Number 1
Fireplaces Type Mantel(s), Stone
Equipment Built-In Microwave, Dishwasher, Disposal, Dryer, Dryer - Front Loading, Icemaker, Microwave, Oven/Range - Gas, Refrigerator, Stainless Steel Appliances, Washer, Water Heater, Dryer - Electric
Furnishings No
Fireplace Y
Window Features Double Pane,Energy Efficient,Insulated,Vinyl Clad
Appliance Built-In Microwave, Dishwasher, Disposal, Dryer, Dryer - Front Loading, Icemaker, Microwave, Oven/Range - Gas, Refrigerator, Stainless Steel Appliances, Washer, Water Heater, Dryer - Electric
Heat Source Natural Gas
Laundry Lower Floor
Exterior
Exterior Feature Deck(s)
Garage Spaces 2.0
Fence Rear, Wood
Utilities Available Cable TV Available, Electric Available, Natural Gas Available, Phone Available, Sewer Available, Water Available
Water Access N
Roof Type Shingle,Composite
Accessibility None
Porch Deck(s)
Total Parking Spaces 2
Garage N
Building
Lot Description Front Yard, Landscaping, Rear Yard
Story 3+
Sewer Public Sewer
Water Public
Architectural Style Bi-level
Level or Stories 3+
Additional Building Above Grade, Below Grade
Structure Type Dry Wall
New Construction N
Schools
Elementary Schools Viers Mill
High Schools Wheaton
School District Montgomery County Public Schools
Others
Senior Community No
Tax ID 160400082591
Ownership Fee Simple
SqFt Source Estimated
Security Features Carbon Monoxide Detector(s),Smoke Detector
Acceptable Financing Cash, Conventional, FHA, VA
Horse Property N
Listing Terms Cash, Conventional, FHA, VA
Financing Cash,Conventional,FHA,VA
Special Listing Condition Standard
Read Less
Want to know what your home might be worth? Contact us for a FREE valuation!

Our team is ready to help you sell your home for the highest possible price ASAP

Bought with Cameron Crossman • Crossman & Co. Real Estate LLC
GET MORE INFORMATION





