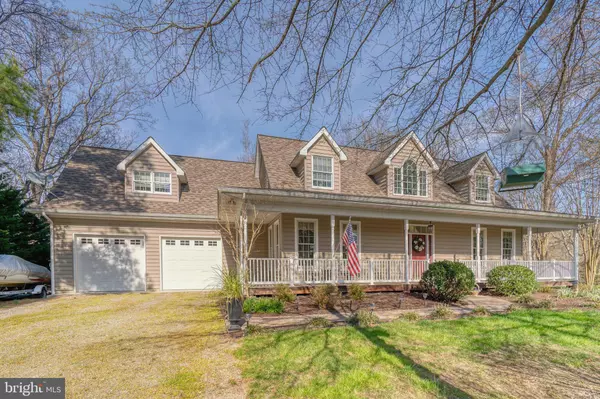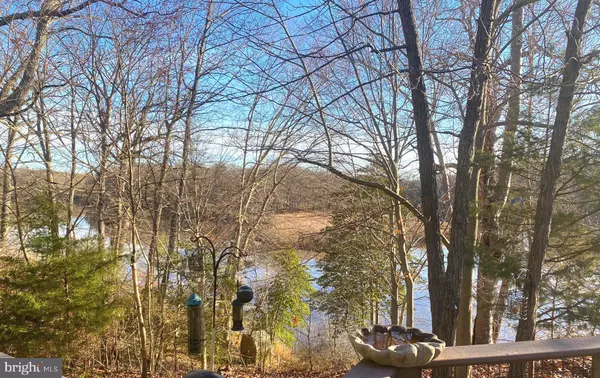$874,500
$874,500
For more information regarding the value of a property, please contact us for a free consultation.
10715 KASOTA RD Chestertown, MD 21620
5 Beds
3 Baths
3,401 SqFt
Key Details
Sold Price $874,500
Property Type Single Family Home
Sub Type Detached
Listing Status Sold
Purchase Type For Sale
Square Footage 3,401 sqft
Price per Sqft $257
Subdivision Chesapeake Landing
MLS Listing ID MDKE117810
Sold Date 07/09/21
Style Coastal,Contemporary,Cape Cod
Bedrooms 5
Full Baths 3
HOA Fees $3/ann
HOA Y/N Y
Abv Grd Liv Area 3,401
Originating Board BRIGHT
Year Built 2005
Annual Tax Amount $5,938
Tax Year 2021
Lot Size 0.838 Acres
Acres 0.84
Property Description
Come & take a look at this Gorgeous Waterfront Contemporary Custom Built Cape style home on Mill Creek. This beautiful home boasts of 4-5 Bedrooms, 3 Full baths with radiant heat floors, a 2nd floor bonus room for the family to relax, play pool, watch TV, or can double as a guest bedroom. An open yet cozy floor plan with a wood burning fireplace, showcase the floor to ceiling Anderson windows and doors which afford fabulous views of the beautiful Mill Creek. The sunlit, formal dining room shows off the random width, hardwood, red oak floors throughout which extend from the foyer and dining room into the Great room for entertaining in style. One of the two 1st floor bedrooms opens to the composite wrap around deck welcoming the morning sun. Have your coffee overlooking the water, on the front porch, or choose to have it in the Amish built kitchen or breakfast area which feature tile floors, custom cabinets, and beautiful water views. The first floor laundry, for convenience, is located just off the kitchen hallway which leads to the heated & air conditioned, oversized 2 car garage with plenty of workbenches for your projects and tools. The private dock with 3-4 ft MLW, an 8000 lb lift, swim platform, and slips for another boat, allows for plenty of water sports, fishing , crabbing or boating. More pictures to come....
Location
State MD
County Kent
Zoning CAR
Direction West
Rooms
Other Rooms Living Room, Bedroom 5, Basement, Primary Bathroom
Basement Improved, Unfinished, Water Proofing System
Main Level Bedrooms 2
Interior
Interior Features Breakfast Area, Built-Ins, Carpet, Ceiling Fan(s), Combination Kitchen/Dining, Chair Railings, Crown Moldings, Entry Level Bedroom, Floor Plan - Open, Formal/Separate Dining Room, Kitchen - Eat-In, Kitchen - Gourmet, Kitchen - Island, Recessed Lighting, Skylight(s), Upgraded Countertops, Wood Floors
Hot Water Tankless, Propane
Cooling Central A/C, Ceiling Fan(s), Programmable Thermostat, Zoned
Flooring Hardwood, Ceramic Tile, Heated, Partially Carpeted
Fireplaces Number 1
Fireplaces Type Brick, Wood, Screen
Equipment Built-In Microwave, Built-In Range, Dishwasher, Disposal, Dryer - Electric, Energy Efficient Appliances, Exhaust Fan, Extra Refrigerator/Freezer, Refrigerator, Washer, Water Conditioner - Rented, Water Heater - Tankless, Icemaker
Furnishings Partially
Fireplace Y
Window Features Atrium,Casement,Energy Efficient,Skylights,Low-E,Insulated,Bay/Bow
Appliance Built-In Microwave, Built-In Range, Dishwasher, Disposal, Dryer - Electric, Energy Efficient Appliances, Exhaust Fan, Extra Refrigerator/Freezer, Refrigerator, Washer, Water Conditioner - Rented, Water Heater - Tankless, Icemaker
Heat Source Propane - Owned, Central
Laundry Has Laundry
Exterior
Parking Features Additional Storage Area, Covered Parking, Garage - Front Entry, Garage Door Opener, Inside Access, Oversized
Garage Spaces 6.0
Utilities Available Propane, Electric Available
Amenities Available Community Center, Marina/Marina Club, Picnic Area
Waterfront Description Boat/Launch Ramp,Private Dock Site,Riparian Grant
Water Access Y
Water Access Desc Canoe/Kayak,Fishing Allowed,Personal Watercraft (PWC),Sail,Boat - Powered,Public Access,Swimming Allowed,Waterski/Wakeboard
View Creek/Stream, Scenic Vista, Trees/Woods, Water
Roof Type Architectural Shingle
Street Surface Paved
Accessibility 2+ Access Exits, Doors - Swing In
Road Frontage City/County
Attached Garage 2
Total Parking Spaces 6
Garage Y
Building
Lot Description Additional Lot(s), Partly Wooded, SideYard(s), Stream/Creek
Story 2.5
Foundation Other
Sewer Private Sewer
Water Well
Architectural Style Coastal, Contemporary, Cape Cod
Level or Stories 2.5
Additional Building Above Grade
Structure Type 9'+ Ceilings,Beamed Ceilings,Cathedral Ceilings
New Construction N
Schools
High Schools Kent County
School District Kent County Public Schools
Others
Pets Allowed Y
HOA Fee Include Recreation Facility,Water
Senior Community No
Tax ID 1503001164
Ownership Fee Simple
SqFt Source Assessor
Security Features Security System
Acceptable Financing Cash, Conventional, FHA, VA, USDA
Horse Property N
Listing Terms Cash, Conventional, FHA, VA, USDA
Financing Cash,Conventional,FHA,VA,USDA
Special Listing Condition Standard
Pets Allowed Cats OK, Dogs OK
Read Less
Want to know what your home might be worth? Contact us for a FREE valuation!

Our team is ready to help you sell your home for the highest possible price ASAP

Bought with Sarah E. King • Cross Street Realtors LLC

GET MORE INFORMATION





