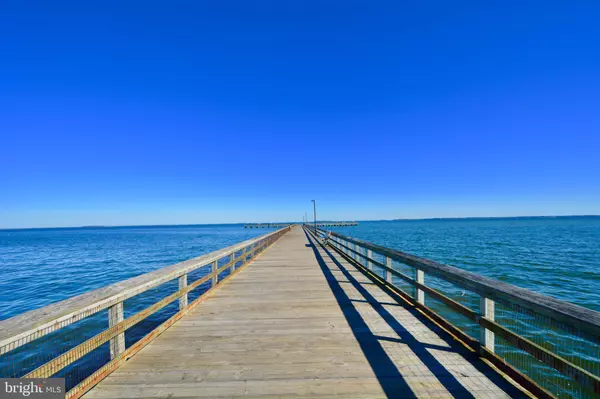$394,900
$394,900
For more information regarding the value of a property, please contact us for a free consultation.
560 TALBOT RD Stevensville, MD 21666
4 Beds
3 Baths
2,217 SqFt
Key Details
Sold Price $394,900
Property Type Single Family Home
Sub Type Detached
Listing Status Sold
Purchase Type For Sale
Square Footage 2,217 sqft
Price per Sqft $178
Subdivision Kent Island Estates
MLS Listing ID MDQA142030
Sold Date 03/25/20
Style Craftsman
Bedrooms 4
Full Baths 2
Half Baths 1
HOA Y/N N
Abv Grd Liv Area 2,217
Originating Board BRIGHT
Year Built 2019
Annual Tax Amount $441
Tax Year 2019
Lot Size 0.344 Acres
Acres 0.34
Property Description
NEWLY LISTED & BRAND NEW Construction at This Custom-Built Craftsman-Style Kent Island Beauty! County Sewer Hooked Up & Ready to Roll!! Boasting Over 2200 sf, Main-Level Optional Master, Open & Airy Floor-Plan, Large Living Spaces, Gourmet Kitchen w/ Custom Espresso Cabinetry, Gleaming Granite & Shiny Stainless Appliances, Gas Fireplace for Chilly Nights, Curb Appeal Galore! Charming Front Porch, Paved Driveway, Peaceful, Quiet Location Short Walk or Bike Ride from Water Access & Romancoke Pier! Matapeake Schools!! All NEW & Waiting for YOU... Hurry to This Beauty Before Your Competition Claims It!
Location
State MD
County Queen Annes
Zoning NC-20
Rooms
Other Rooms Living Room, Dining Room, Primary Bedroom, Bedroom 2, Bedroom 3, Kitchen, Recreation Room, Utility Room, Bathroom 2, Primary Bathroom, Half Bath
Main Level Bedrooms 3
Interior
Interior Features Ceiling Fan(s), Combination Dining/Living, Combination Kitchen/Living, Dining Area, Entry Level Bedroom, Family Room Off Kitchen, Floor Plan - Open, Kitchen - Gourmet, Sprinkler System, Upgraded Countertops
Heating Heat Pump(s)
Cooling Central A/C, Heat Pump(s)
Equipment Built-In Microwave, Dishwasher, Disposal, Refrigerator, Stove, Washer/Dryer Hookups Only, Water Heater
Appliance Built-In Microwave, Dishwasher, Disposal, Refrigerator, Stove, Washer/Dryer Hookups Only, Water Heater
Heat Source Electric
Exterior
Parking Features Garage - Front Entry
Garage Spaces 1.0
Water Access Y
Roof Type Architectural Shingle
Accessibility Entry Slope <1'
Attached Garage 1
Total Parking Spaces 1
Garage Y
Building
Story 2
Foundation Slab
Sewer Public Sewer
Water Well
Architectural Style Craftsman
Level or Stories 2
Additional Building Above Grade, Below Grade
New Construction N
Schools
Elementary Schools Matapeake
Middle Schools Matapeake
High Schools Kent Island
School District Queen Anne'S County Public Schools
Others
Senior Community No
Tax ID 1804020723
Ownership Fee Simple
SqFt Source Assessor
Special Listing Condition Standard
Read Less
Want to know what your home might be worth? Contact us for a FREE valuation!

Our team is ready to help you sell your home for the highest possible price ASAP

Bought with Penny H Hope • Long & Foster Real Estate, Inc.

GET MORE INFORMATION





