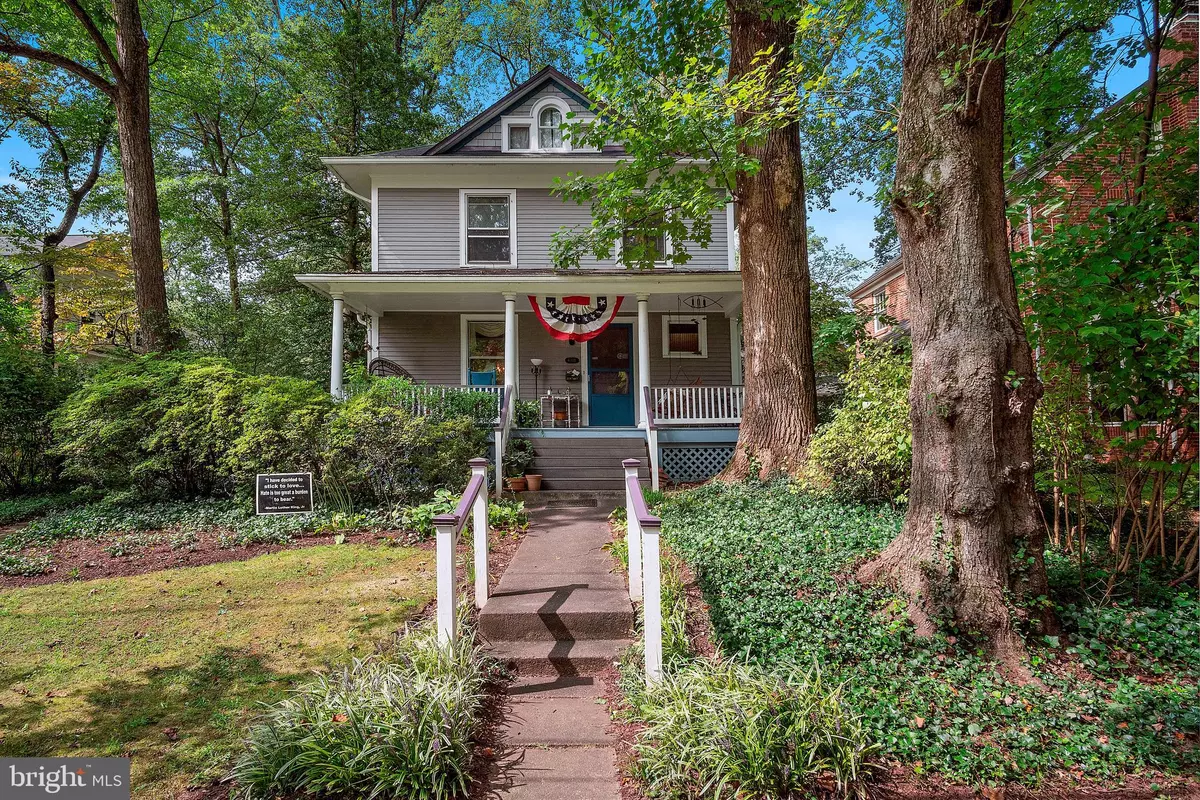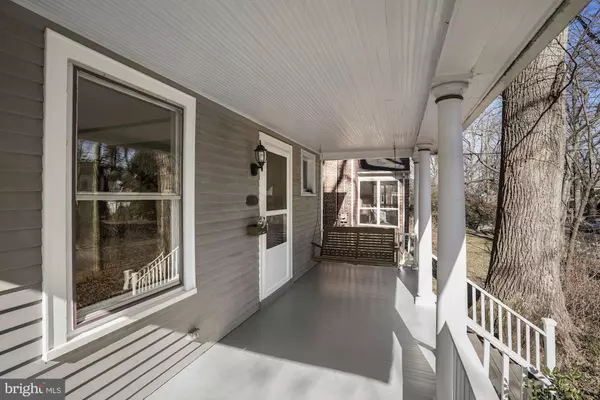$1,725,000
$1,475,000
16.9%For more information regarding the value of a property, please contact us for a free consultation.
6318 33RD ST NW Washington, DC 20015
6 Beds
4 Baths
3,850 SqFt
Key Details
Sold Price $1,725,000
Property Type Single Family Home
Sub Type Detached
Listing Status Sold
Purchase Type For Sale
Square Footage 3,850 sqft
Price per Sqft $448
Subdivision Chevy Chase
MLS Listing ID DCDC498458
Sold Date 02/26/21
Style Farmhouse/National Folk,Colonial
Bedrooms 6
Full Baths 3
Half Baths 1
HOA Y/N N
Abv Grd Liv Area 3,350
Originating Board BRIGHT
Year Built 1925
Annual Tax Amount $10,308
Tax Year 2019
Lot Size 10,200 Sqft
Acres 0.23
Property Description
Offers due Friday 2/5 by 5pm. Truly the one you have been waiting for in Chevy Chase, DC as this is a once in a lifetime property and opportunity! This 1925 Farm House with almost 4,000 square feet on 4 finished levels is sited on a spectacular 60 x 170 (10,200 sq ft) flat, private, fenced pool-sized lot on a quiet, wide street, yet one block to metro bus and just 7 blocks to Lafayette Park/School. From the welcoming front porch, step inside to appreciate high ceilings and rooms flooded with light due to oversized windows and southern exposure. The large entry foyer allows the proper greeting of guests while family members can scoot in through the side mudroom from the garage. Wide openings with original unpainted trim lead from the foyer to the living room to the dining room with bay window and then to the table space white kitchen with generous island and powder room tucked in the hallway. The table space with skylights flows to the family room with free standing wood burning fireplace and walls of glass overlooking the side flagstone patio and rear yard. Upstairs are 4 bedrooms and 2 renovated baths plus the all important laundry room. The primary bedroom on the back of the house has a wall of closets and magnificent views of the rear yard. Fixed stairs from the hall lead to the finished attic (5th bedroom, office, play space). The lower level with separate entrance has a kitchenette, 3rd full bath, living area and 6th bedroom. Not to be missed!
Location
State DC
County Washington
Zoning R
Rooms
Basement Connecting Stairway, Daylight, Partial, Improved, Outside Entrance, Interior Access
Interior
Interior Features Ceiling Fan(s), 2nd Kitchen, Attic, Breakfast Area, Family Room Off Kitchen, Kitchen - Island, Kitchen - Table Space, Wood Floors
Hot Water Natural Gas
Heating Radiator
Cooling Central A/C, Ceiling Fan(s), Wall Unit
Flooring Hardwood
Fireplaces Number 1
Fireplaces Type Wood
Equipment Cooktop, Oven - Wall, Oven - Double, Refrigerator, Icemaker, Dishwasher, Disposal, Dryer, Washer
Fireplace Y
Appliance Cooktop, Oven - Wall, Oven - Double, Refrigerator, Icemaker, Dishwasher, Disposal, Dryer, Washer
Heat Source Natural Gas
Laundry Upper Floor
Exterior
Parking Features Additional Storage Area, Garage - Front Entry
Garage Spaces 3.0
Fence Rear
Water Access N
Roof Type Composite,Shingle
Accessibility Other
Attached Garage 1
Total Parking Spaces 3
Garage Y
Building
Story 4
Sewer Public Sewer
Water Public
Architectural Style Farmhouse/National Folk, Colonial
Level or Stories 4
Additional Building Above Grade, Below Grade
New Construction N
Schools
Elementary Schools Lafayette
Middle Schools Deal Junior High School
High Schools Jackson-Reed
School District District Of Columbia Public Schools
Others
Senior Community No
Tax ID 2005//0016
Ownership Fee Simple
SqFt Source Assessor
Security Features Electric Alarm,Smoke Detector,Carbon Monoxide Detector(s)
Special Listing Condition Standard
Read Less
Want to know what your home might be worth? Contact us for a FREE valuation!

Our team is ready to help you sell your home for the highest possible price ASAP

Bought with Anne-Marie R Finnell • TTR Sotheby's International Realty

GET MORE INFORMATION





