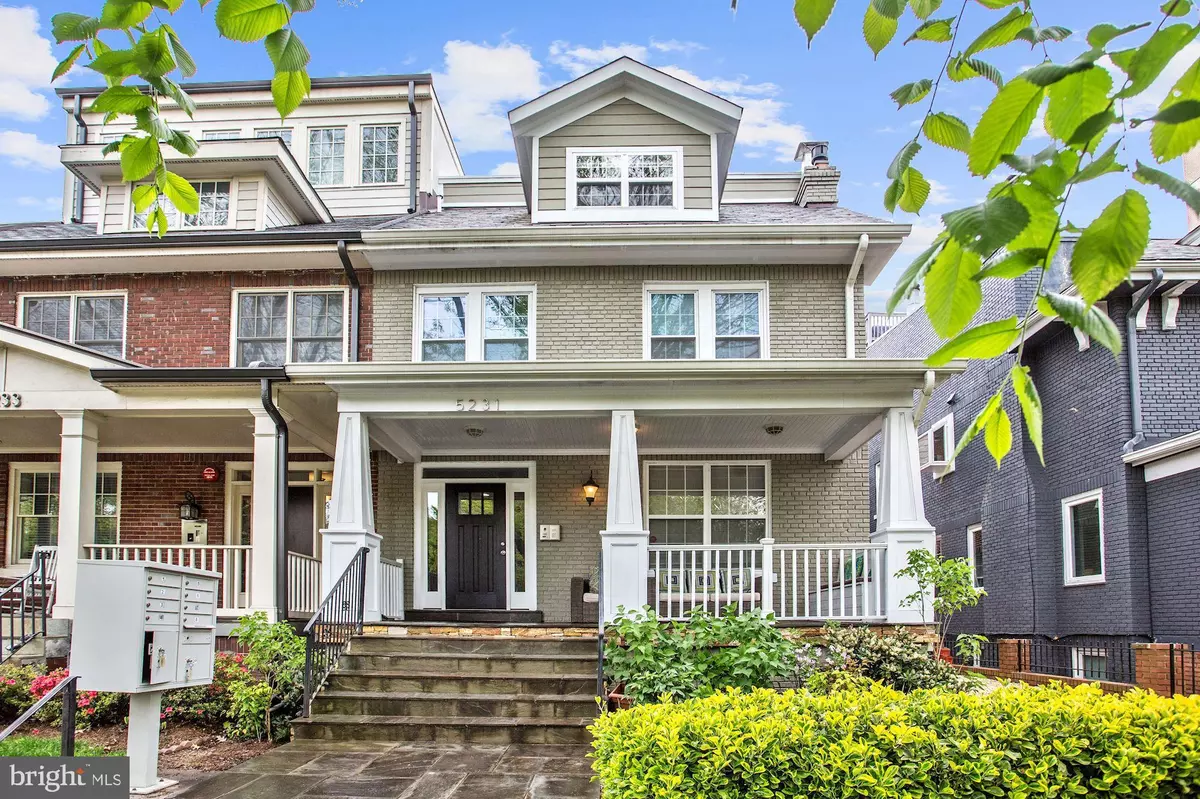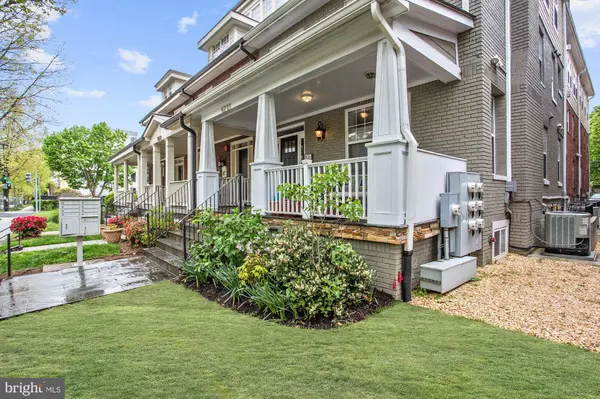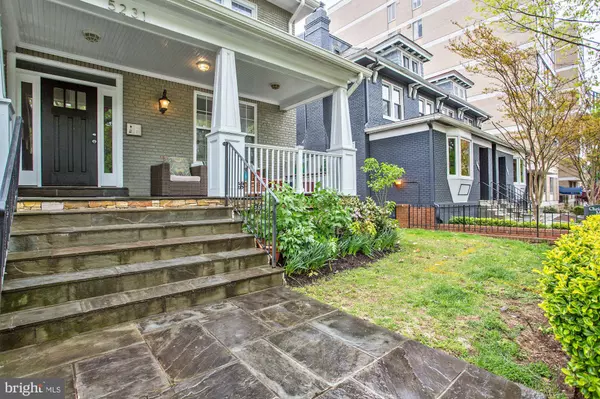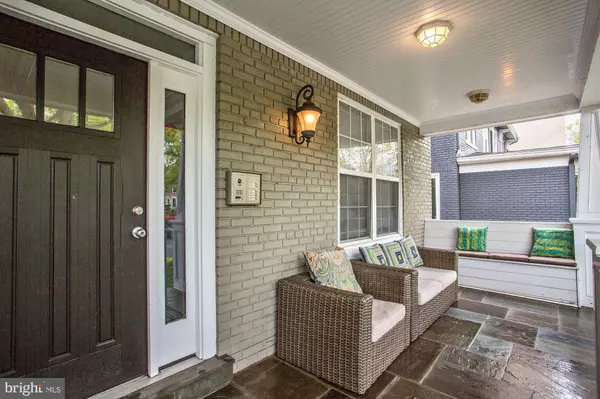$535,000
$540,000
0.9%For more information regarding the value of a property, please contact us for a free consultation.
5231 CONNECTICUT AVE NW #202 Washington, DC 20015
2 Beds
2 Baths
900 SqFt
Key Details
Sold Price $535,000
Property Type Condo
Sub Type Condo/Co-op
Listing Status Sold
Purchase Type For Sale
Square Footage 900 sqft
Price per Sqft $594
Subdivision Chevy Chase
MLS Listing ID DCDC466680
Sold Date 05/20/20
Style Traditional
Bedrooms 2
Full Baths 2
Condo Fees $175/mo
HOA Y/N N
Abv Grd Liv Area 900
Originating Board BRIGHT
Year Built 1924
Annual Tax Amount $3,796
Tax Year 2019
Property Description
OFFERS ARE DUE ON TUESDAY, MAY 5TH BY 6:00,PM. STYLISH TWO BEDROOM CONDO WITH OPEN FLOOR PLAN IN SOUGHT AFTER CHEVY CHASE, DC. ENJOY THE LOW CONDO FEES THAT ADD TO THE CHARM OF A BOUTIQUE CONDO BUILDING. FEATURES INCLUDE HARDWOODS THROUGHOUT, A GAS FIREPLACE, A GOURMET KITCHEN WITH STAINLESS APPLIANCES, GRANITE COUNTER TOPS WITH AMPLE COUNTER SPACE, GAS STOVE WITH RANGE HOOD, BUFFET WITH BUILT-IN WINE FRIDGE, WASHER/DRYER IN UNIT, AMPLE CLOSET SPACE AND HANDSOME KITCHEN CABINETRY, FRESHLY PAINTED THROUGHOUT IN A NEUTRAL PALETTE TO FACILITATE AN IMMEDIATE MOVE-IN. THE PROPERTY CONDITION IS IMPECCABLE. GREAT WALK ABILITY TO FINE NEIGHBORHOOD RESTAURANTS, RECREATION AND GROCERY. THE BUILDING IS PET FRIENDLY WITH NO PET RESTRICTIONS. MUST SEE VIRTUAL TOUR TO APPRECIATE STYLE AND CONDITION.
Location
State DC
County Washington
Direction West
Rooms
Main Level Bedrooms 2
Interior
Interior Features Built-Ins, Combination Kitchen/Dining, Combination Kitchen/Living, Floor Plan - Open, Kitchen - Table Space, Primary Bath(s), Recessed Lighting, Sprinkler System, Upgraded Countertops, Tub Shower, Window Treatments, Wood Floors
Hot Water Electric
Heating Forced Air
Cooling Central A/C
Flooring Hardwood
Fireplaces Number 1
Fireplaces Type Fireplace - Glass Doors, Gas/Propane
Equipment Built-In Microwave, Dishwasher, Disposal, Dryer - Front Loading, ENERGY STAR Dishwasher, Exhaust Fan, Oven - Self Cleaning, Oven/Range - Gas, Refrigerator, Washer - Front Loading, Washer/Dryer Stacked, Water Heater
Fireplace Y
Appliance Built-In Microwave, Dishwasher, Disposal, Dryer - Front Loading, ENERGY STAR Dishwasher, Exhaust Fan, Oven - Self Cleaning, Oven/Range - Gas, Refrigerator, Washer - Front Loading, Washer/Dryer Stacked, Water Heater
Heat Source Electric
Laundry Dryer In Unit, Washer In Unit
Exterior
Utilities Available Cable TV Available, Electric Available
Amenities Available None
Water Access N
View Garden/Lawn, City, Street
Accessibility None
Garage N
Building
Story 1
Unit Features Garden 1 - 4 Floors
Sewer Public Sewer
Water Public
Architectural Style Traditional
Level or Stories 1
Additional Building Above Grade, Below Grade
Structure Type Dry Wall
New Construction N
Schools
Elementary Schools Lafayette
Middle Schools Deal
High Schools Jackson-Reed
School District District Of Columbia Public Schools
Others
Pets Allowed Y
HOA Fee Include Common Area Maintenance,Ext Bldg Maint,Insurance,Lawn Maintenance,Management,Reserve Funds,Sewer,Trash,Water
Senior Community No
Tax ID 1874//2030
Ownership Condominium
Security Features Intercom,Fire Detection System,Carbon Monoxide Detector(s)
Acceptable Financing Conventional, Cash
Horse Property N
Listing Terms Conventional, Cash
Financing Conventional,Cash
Special Listing Condition Standard
Pets Allowed No Pet Restrictions
Read Less
Want to know what your home might be worth? Contact us for a FREE valuation!

Our team is ready to help you sell your home for the highest possible price ASAP

Bought with Anna I Ganev • Long & Foster Real Estate, Inc.

GET MORE INFORMATION





