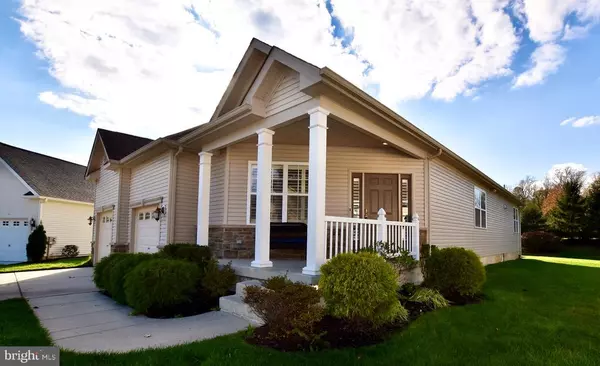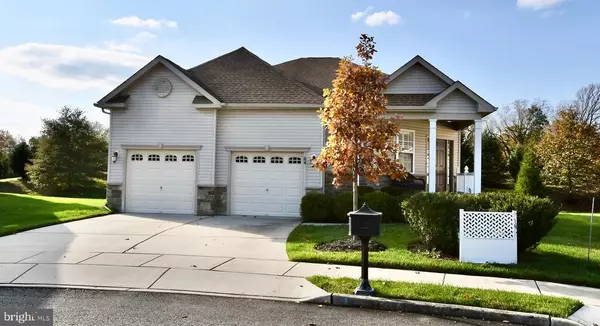$350,000
$350,000
For more information regarding the value of a property, please contact us for a free consultation.
84 MONARCH CT Sewell, NJ 08080
2 Beds
2 Baths
2,097 SqFt
Key Details
Sold Price $350,000
Property Type Single Family Home
Sub Type Detached
Listing Status Sold
Purchase Type For Sale
Square Footage 2,097 sqft
Price per Sqft $166
Subdivision Country Gardens
MLS Listing ID NJGL267134
Sold Date 03/19/21
Style Ranch/Rambler
Bedrooms 2
Full Baths 2
HOA Fees $160/mo
HOA Y/N Y
Abv Grd Liv Area 2,097
Originating Board BRIGHT
Year Built 2011
Annual Tax Amount $9,764
Tax Year 2020
Lot Size 9,500 Sqft
Acres 0.22
Lot Dimensions 76.00 x 125.00
Property Description
Welcome Home To One Floor Living!! Entering this beautiful Zinnia Model you will be impressed with the open Entry Foyer with custom hardwood floors. Notice the Custom Interior shutter Blinds throughout. Just off the foyer is a private office area perfectly situated away from the main living area.The Great room Area is currently being used as a Dining room. This area has coffer ceilings, custom crown moldings and a lighted recessed nook that is a great focal point to display Art Work or Framed Photos. This space flows nicely toward the rear of the home that features a Beautiful open kitchen with custom cabinets, stainless steel appliances, recessed lighting and a beautiful breakfast nook with views of your premium lot. Next up is the family room that is just off the kitchen featuring a custom gas fireplace for those Winter nights, or enough warmth to take the chill out of a frosty morning. Moving to the Primary bedroom, you will notice a tray ceiling with custom crown molding, Large twin closets, leading to a Roomy master bath with two separate sinks, a heat lamp and a large walk-in shower. The Second bedroom is a good size and has a full bath adjacent to it, great for any overnight guests. The laundry is off the main hallway, that conveniently leads to the two car garage. It has automatic door openers, and access to a large attic area for extra storage. The exterior features a premium culdesac lot, an Upgraded Timberline roof, and a large 25x12 concrete patio around back. Last but not least is a full footprint basement that has a finished family room and adjoining den/office/craft room, and two very large storage areas beyond this. Tons of potential here. You must come see this home to fully appreciate it's splendor.
Location
State NJ
County Gloucester
Area Mantua Twp (20810)
Zoning RES
Direction West
Rooms
Basement Full, Partially Finished, Space For Rooms
Main Level Bedrooms 2
Interior
Hot Water Natural Gas
Heating Forced Air
Cooling Central A/C
Fireplaces Type Gas/Propane
Fireplace Y
Heat Source Natural Gas
Exterior
Parking Features Garage Door Opener
Garage Spaces 2.0
Water Access N
Roof Type Architectural Shingle
Accessibility None
Attached Garage 2
Total Parking Spaces 2
Garage Y
Building
Story 1
Sewer Public Sewer
Water Public
Architectural Style Ranch/Rambler
Level or Stories 1
Additional Building Above Grade, Below Grade
Structure Type 9'+ Ceilings,Cathedral Ceilings
New Construction N
Schools
School District Clearview Regional Schools
Others
Pets Allowed Y
Senior Community Yes
Age Restriction 55
Tax ID 10-00242 02-00059
Ownership Fee Simple
SqFt Source Assessor
Acceptable Financing Cash, Conventional, FHA, VA
Listing Terms Cash, Conventional, FHA, VA
Financing Cash,Conventional,FHA,VA
Special Listing Condition Standard
Pets Allowed Dogs OK, Cats OK
Read Less
Want to know what your home might be worth? Contact us for a FREE valuation!

Our team is ready to help you sell your home for the highest possible price ASAP

Bought with Kelly M Cancglin • BHHS Fox & Roach-Mullica Hill South

GET MORE INFORMATION





