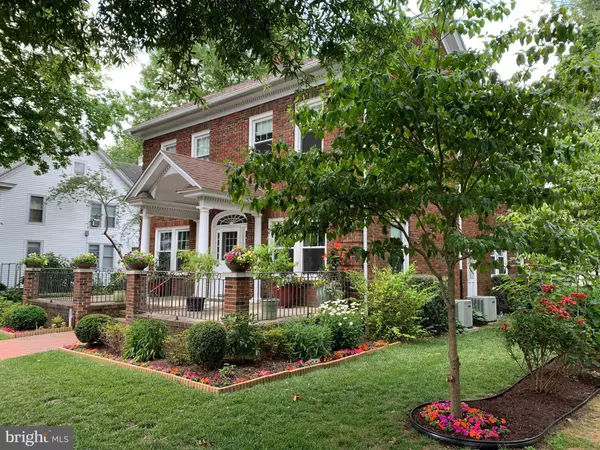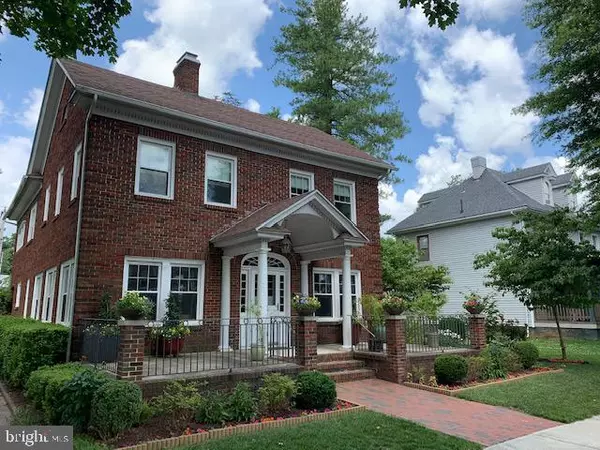$345,000
$345,000
For more information regarding the value of a property, please contact us for a free consultation.
318 N BRADFORD ST Dover, DE 19904
4 Beds
3 Baths
3,232 SqFt
Key Details
Sold Price $345,000
Property Type Single Family Home
Sub Type Detached
Listing Status Sold
Purchase Type For Sale
Square Footage 3,232 sqft
Price per Sqft $106
Subdivision Olde Dover
MLS Listing ID DEKT246174
Sold Date 04/08/21
Style Colonial
Bedrooms 4
Full Baths 2
Half Baths 1
HOA Y/N N
Abv Grd Liv Area 3,232
Originating Board BRIGHT
Year Built 1938
Annual Tax Amount $2,356
Tax Year 2020
Lot Size 10,800 Sqft
Acres 0.25
Lot Dimensions 75.00 x 144.00
Property Description
STATELY, PRESTIGIOUS COLONIAL is a home for all seasons. Spring could be a new beginning for this spectacular brick home that offers many areas for gracious entertaining. As you enter from the railed concrete porch you enter an expansive and inviting living room with wood burning fireplace and provides a formal area for furniture and entertaining or relax in your den just off the living room. Invite you family and friends for dinner in this massive dining room with original chandelier that is convenient to the totally remodeled kitchen with deep sink, granite counter tops, S/S wine refrigerator, micro-wave, refrigerator, dishwasher and 5 burner gas range. From the kitchen you have a view of the restored butler pantry w/original hardware, breakfast area and sun lit family room with built in cabinet for all your storage below your TV. Completing the first level is a walk-in pantry, mud room and powder room. The beautiful staircase leads you to a 21x17 loft/hall area leading to the owner's suite complete with 14x14 sitting room w/stunning views of the back yard from a wall of windows. The owner's suite has private newer bath and owners have gained extra closet space by using a 4th bedroom for their dressing room that can easily be converted back to use as a bedroom or nursery. Two additional bedrooms, hall bath and laundry area complete the 2nd level. There is also a full, walk-up attic for additional storage and a walk-in cedar closet. The entire home has beautiful restored wood floors, 67 new windows, and all systems updated. Most renovations were completed in 2012. The basement gives you lots of additional storage. As you go to the back yard from the mud room, there is a charming alcove porch that leads to the manicured lot and large storage shed and asphalt parking pad for off street parking. Don't miss seeing this lovely home that is within walking distance to the Governor's Mansion, Governors House for lunch or coffee, The Gray Fox, and the many shops on Loockerman Street.
Location
State DE
County Kent
Area Capital (30802)
Zoning RG1
Rooms
Other Rooms Living Room, Dining Room, Primary Bedroom, Sitting Room, Bedroom 2, Bedroom 3, Bedroom 4, Kitchen, Family Room, Den, Loft, Mud Room
Basement Sump Pump, Unfinished
Main Level Bedrooms 4
Interior
Interior Features Attic, Breakfast Area, Family Room Off Kitchen, Kitchen - Gourmet, Pantry, Upgraded Countertops, Wood Floors
Hot Water Tankless
Heating Forced Air
Cooling Central A/C
Flooring Hardwood, Tile/Brick
Fireplaces Number 1
Fireplace Y
Heat Source Natural Gas
Laundry Upper Floor
Exterior
Exterior Feature Brick, Porch(es)
Fence Partially, Rear
Water Access N
Accessibility None
Porch Brick, Porch(es)
Garage N
Building
Story 2
Sewer Public Sewer
Water Public
Architectural Style Colonial
Level or Stories 2
Additional Building Above Grade, Below Grade
New Construction N
Schools
School District Capital
Others
Senior Community No
Tax ID ED-05-06720-03-8100-000
Ownership Fee Simple
SqFt Source Assessor
Special Listing Condition Standard
Read Less
Want to know what your home might be worth? Contact us for a FREE valuation!

Our team is ready to help you sell your home for the highest possible price ASAP

Bought with Nikhil Patel • Keller Williams Realty Central-Delaware

GET MORE INFORMATION





