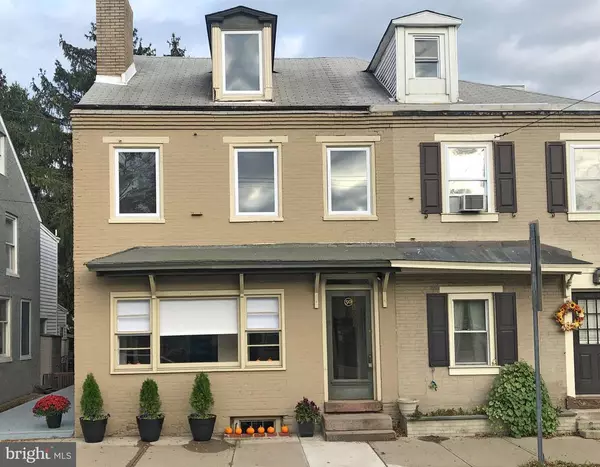$420,000
$424,900
1.2%For more information regarding the value of a property, please contact us for a free consultation.
50 N MAIN ST Lambertville, NJ 08530
4 Beds
2 Baths
2,894 SqFt
Key Details
Sold Price $420,000
Property Type Single Family Home
Sub Type Twin/Semi-Detached
Listing Status Sold
Purchase Type For Sale
Square Footage 2,894 sqft
Price per Sqft $145
Subdivision Lambertville Cbd
MLS Listing ID NJHT106700
Sold Date 04/28/21
Style Other,Side-by-Side,Colonial
Bedrooms 4
Full Baths 1
Half Baths 1
HOA Y/N N
Abv Grd Liv Area 2,894
Originating Board BRIGHT
Year Built 1863
Annual Tax Amount $10,077
Tax Year 2020
Lot Size 5,227 Sqft
Acres 0.12
Lot Dimensions 0.00 x 0.00
Property Description
Renovations recently completed on this expansive Lambertville home. The unique design and floor plan provide for an abundance of windows. There are two staircases and several doors leading to exterior walkways. The grand living room has a picture window, columns and two brick fireplaces with slate hearths. The dining room features a door to the patio, wainscoting surround and an ad-jacent powder room. In the brand new kitchen are leathered granite countertops, stainless steel appliances, and crisp gray subway tile backsplash. A door leads to the landscaped backyard with fencing and a secret garden walkway to Coryell Street. On the second floor, you will marvel at the width of the beautiful pumpkin pine floor boards. In the front are two smaller bedrooms and a new bath with tub/shower and subway tile surround. Broad hallways lead through, passing a laundry closet, to access a TV room. Another bedroom is in the back. One large bedroom expands the third floor with Berber carpet and a large closet. New mechanicals, new windows, new exterior doors. This is a great location to be in the midst of all your favorite Lambertville activities
Location
State NJ
County Hunterdon
Area Lambertville City (21017)
Zoning CBD
Rooms
Other Rooms Living Room, Dining Room, Sitting Room, Bedroom 2, Bedroom 3, Bedroom 4, Kitchen, Bedroom 1
Basement Unfinished
Interior
Hot Water Electric
Heating Forced Air
Cooling Central A/C
Flooring Carpet, Ceramic Tile, Wood
Fireplaces Number 2
Fireplaces Type Non-Functioning
Equipment Dishwasher, Dryer - Gas, Microwave, Refrigerator, Oven/Range - Gas
Fireplace Y
Appliance Dishwasher, Dryer - Gas, Microwave, Refrigerator, Oven/Range - Gas
Heat Source Natural Gas
Exterior
Water Access N
Roof Type Asphalt,Shingle
Accessibility 2+ Access Exits
Garage N
Building
Story 3
Sewer Public Sewer
Water Public
Architectural Style Other, Side-by-Side, Colonial
Level or Stories 3
Additional Building Above Grade, Below Grade
New Construction N
Schools
Elementary Schools Lambertville Public School
Middle Schools South Hunterdon Regional M.S.
High Schools South Hunterdon Regional H.S.
School District South Hunterdon Regional
Others
Senior Community No
Tax ID 17-01081-00010
Ownership Fee Simple
SqFt Source Assessor
Special Listing Condition Standard
Read Less
Want to know what your home might be worth? Contact us for a FREE valuation!

Our team is ready to help you sell your home for the highest possible price ASAP

Bought with Non Member • Metropolitan Regional Information Systems, Inc.
GET MORE INFORMATION





