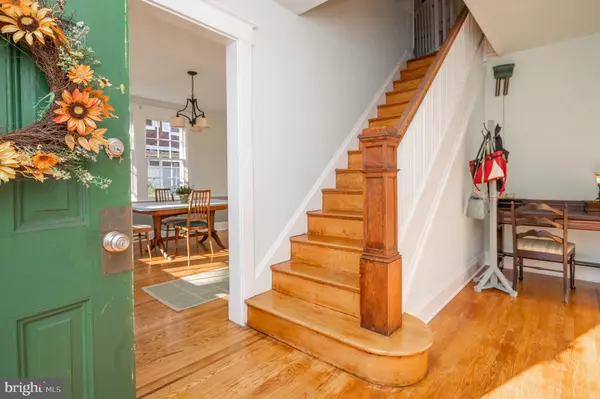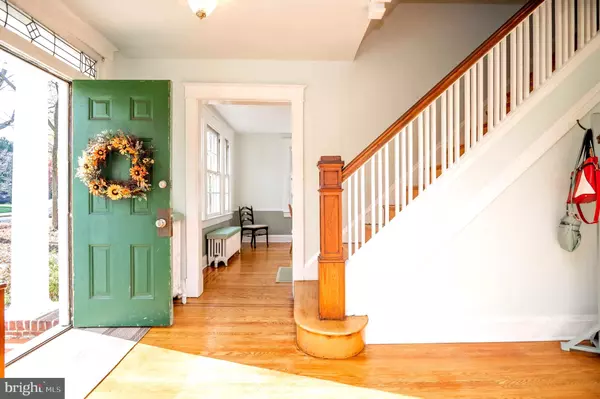$344,900
$344,900
For more information regarding the value of a property, please contact us for a free consultation.
414 CEDARCROFT RD Baltimore, MD 21212
4 Beds
2 Baths
1,910 SqFt
Key Details
Sold Price $344,900
Property Type Single Family Home
Sub Type Detached
Listing Status Sold
Purchase Type For Sale
Square Footage 1,910 sqft
Price per Sqft $180
Subdivision Cedarcroft Historic District
MLS Listing ID MDBA530624
Sold Date 01/14/21
Style Colonial
Bedrooms 4
Full Baths 1
Half Baths 1
HOA Y/N N
Abv Grd Liv Area 1,910
Originating Board BRIGHT
Year Built 1927
Annual Tax Amount $7,521
Tax Year 2019
Lot Size 0.298 Acres
Acres 0.3
Property Description
Located in the heart of Historic Cedarcroft, this home is truly a "Diamond in the Rough". Some updates have been done and some need your creative endeavor. Sound construction with spacious sunny rooms. Lovely side porch with built in bookcases. Hardwood floors throughout. First floor powder room. The hall bath on the second level has been beautifully remodeled..........and the plumber installed plumbing rough in in the wall to facilitate the addition of a master bath. The original master bedroom suite has been altered somewhere back in time, but the large opening between the two bedrooms can be re-opened to allow for a lovely sleeping area and room to add a master bath and walk in closet. Two other bedrooms occupy this level. There is a walk up attic which could become a cute childrens playroom. A full unfinished basement is excellent for dry storage. An enormous level back yard and large 2 car garage complete the property. This is an AS IS Sale .
Location
State MD
County Baltimore City
Zoning R-1-E
Direction South
Rooms
Basement Connecting Stairway, Full, Unfinished
Interior
Interior Features Attic, Built-Ins, Floor Plan - Traditional, Formal/Separate Dining Room, Pantry, Wood Floors
Hot Water Natural Gas
Heating Radiator
Cooling None
Flooring Hardwood
Equipment Dishwasher, Disposal, Dryer, Oven/Range - Gas, Refrigerator, Washer
Fireplace Y
Appliance Dishwasher, Disposal, Dryer, Oven/Range - Gas, Refrigerator, Washer
Heat Source Natural Gas
Exterior
Parking Features Garage - Front Entry
Garage Spaces 5.0
Utilities Available Natural Gas Available, Electric Available, Cable TV Available, Sewer Available, Water Available
Water Access N
Roof Type Slate
Accessibility None
Total Parking Spaces 5
Garage Y
Building
Story 3
Sewer Public Sewer
Water Public
Architectural Style Colonial
Level or Stories 3
Additional Building Above Grade, Below Grade
New Construction N
Schools
Elementary Schools Roland Park Elementary-Middle School
Middle Schools Roland Park
School District Baltimore City Public Schools
Others
Senior Community No
Tax ID 0327665084 013
Ownership Fee Simple
SqFt Source Assessor
Special Listing Condition Standard
Read Less
Want to know what your home might be worth? Contact us for a FREE valuation!

Our team is ready to help you sell your home for the highest possible price ASAP

Bought with Michael S Blair • Cummings & Co. Realtors
GET MORE INFORMATION





