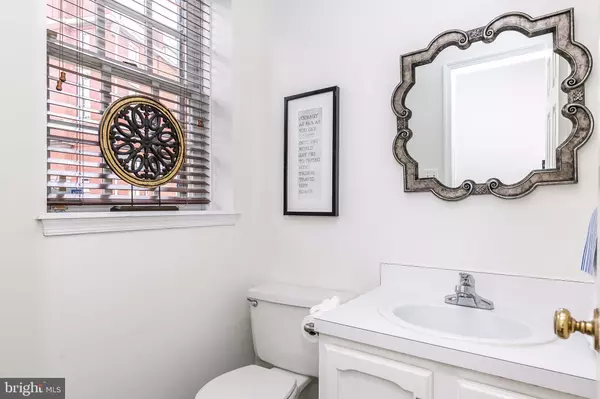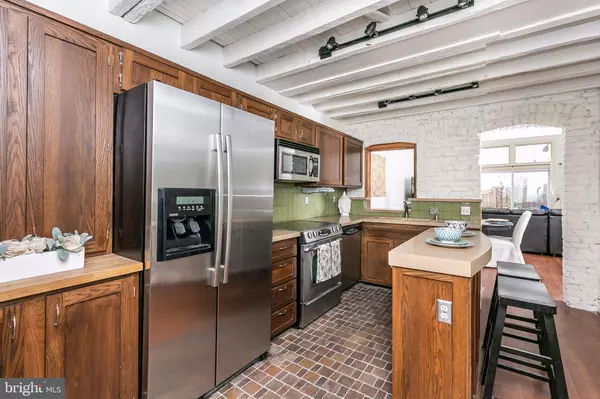$305,000
$325,000
6.2%For more information regarding the value of a property, please contact us for a free consultation.
143 W MONTGOMERY ST Baltimore, MD 21230
2 Beds
3 Baths
1,416 SqFt
Key Details
Sold Price $305,000
Property Type Townhouse
Sub Type Interior Row/Townhouse
Listing Status Sold
Purchase Type For Sale
Square Footage 1,416 sqft
Price per Sqft $215
Subdivision Otterbein
MLS Listing ID MDBA500974
Sold Date 05/06/20
Style Federal
Bedrooms 2
Full Baths 2
Half Baths 1
HOA Y/N N
Abv Grd Liv Area 1,416
Originating Board BRIGHT
Year Built 1900
Annual Tax Amount $7,726
Tax Year 2019
Lot Size 4,356 Sqft
Acres 0.1
Property Description
***Seller closing help of $4000.00 now offered with offer by April 30th!***-LIST RESIDENTIAL GROUP Presents - 143 W. Montgomery. Baltimore City Charm at its best! Wonderful living room with 18 foot vaulted ceiling, wood burning fireplace, skylight and sliding door to an enclosed private patio area. The trendy kitchen boasts recycled glass backsplash, concrete countertops, reclaimed wood cabinetry and a center island all with the added city charm of historic wood beamed ceilings and exposed brick walls. Beautiful hardwood floors throughout! The brightly lit loft-style second floor has a large bedroom (plenty of room for additional den/office space) and full bath. If you desire covered outdoor space, you'll enjoy the 12' x 8' deck with awning off the 3rd floor bedroom - which also has its own full bath! All this in a location that is both quiet and quaint in the sought after area of Otterbein/Federal Hill. Blocks away from the waterfront of Baltimore Inner Harbor, Baltimore Convention Center, Camden Yards, Raven Stadium, restaurants and boutique shopping galore! Don't let this one get away!***All Furniture, dishes and art are for sale! (except for some staging items) If you want to purchase fully furnished, thats an option too! This property was previously a Short Term Rental property!***
Location
State MD
County Baltimore City
Zoning R-8
Rooms
Other Rooms Other
Basement Other, Drainage System, Partial, Poured Concrete, Rear Entrance, Shelving, Sump Pump
Interior
Interior Features Breakfast Area, Combination Dining/Living, Exposed Beams, Kitchen - Galley, Kitchen - Island, Primary Bath(s), Recessed Lighting, Skylight(s), Soaking Tub, Stain/Lead Glass, Tub Shower, Upgraded Countertops, Window Treatments, Wood Floors, Wood Stove
Hot Water Electric
Heating Heat Pump(s)
Cooling Central A/C
Flooring Ceramic Tile, Hardwood
Fireplaces Number 1
Fireplaces Type Brick
Equipment Water Heater, Washer/Dryer Stacked, Stainless Steel Appliances, Dishwasher, Disposal, Stove, Refrigerator, Oven/Range - Electric, Dryer
Fireplace Y
Window Features Skylights
Appliance Water Heater, Washer/Dryer Stacked, Stainless Steel Appliances, Dishwasher, Disposal, Stove, Refrigerator, Oven/Range - Electric, Dryer
Heat Source Electric
Laundry Dryer In Unit, Washer In Unit
Exterior
Exterior Feature Terrace, Porch(es), Patio(s), Deck(s), Brick
Fence Wood, Privacy
Utilities Available Water Available, Sewer Available, Natural Gas Available, Cable TV
Water Access N
View Garden/Lawn, City, Street
Roof Type Built-Up
Street Surface Black Top
Accessibility 2+ Access Exits
Porch Terrace, Porch(es), Patio(s), Deck(s), Brick
Road Frontage Public, City/County
Garage N
Building
Story 3+
Sewer Public Sewer
Water Public
Architectural Style Federal
Level or Stories 3+
Additional Building Above Grade, Below Grade
Structure Type 9'+ Ceilings,Beamed Ceilings,Cathedral Ceilings,Dry Wall,High,Masonry,Brick,2 Story Ceilings
New Construction N
Schools
School District Baltimore City Public Schools
Others
Senior Community No
Tax ID 0322090902 026
Ownership Fee Simple
SqFt Source Estimated
Security Features Smoke Detector,Exterior Cameras,Carbon Monoxide Detector(s)
Special Listing Condition Standard
Read Less
Want to know what your home might be worth? Contact us for a FREE valuation!

Our team is ready to help you sell your home for the highest possible price ASAP

Bought with Brian P DiNardo • Berkshire Hathaway HomeServices PenFed Realty

GET MORE INFORMATION





