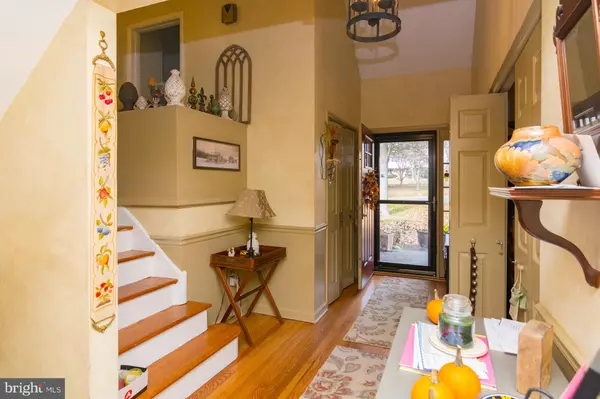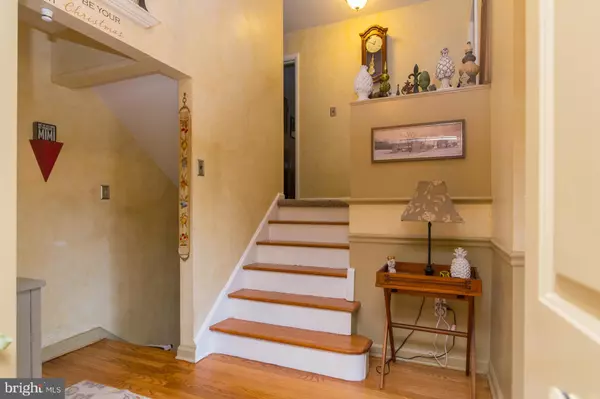$392,400
$392,400
For more information regarding the value of a property, please contact us for a free consultation.
904 CRANBROOK DR Wilmington, DE 19803
4 Beds
3 Baths
2,375 SqFt
Key Details
Sold Price $392,400
Property Type Single Family Home
Sub Type Detached
Listing Status Sold
Purchase Type For Sale
Square Footage 2,375 sqft
Price per Sqft $165
Subdivision Liftwood Estates
MLS Listing ID DENC491222
Sold Date 03/16/20
Style Split Level
Bedrooms 4
Full Baths 2
Half Baths 1
HOA Fees $4/ann
HOA Y/N Y
Abv Grd Liv Area 2,375
Originating Board BRIGHT
Year Built 1955
Annual Tax Amount $2,960
Tax Year 2019
Lot Size 0.460 Acres
Acres 0.46
Property Description
Welcome to 904 Cranbrook Dr. located in the lovely Liftwood Estates. This Stunning 4 bed 2.5 bath Brick Split level has been well cared for over the last 32 years and is awaiting its new owners. The property is set on a private .46 acre lot in a cul da sac with beautiful landscaping and mature trees. Entering the home you will be greeted with high ceilings and newly refinished hardwood floors in the foyer. The main level offers a great space for entertaining guests including an elegant formal living room with hardwood floors, crown molding and tons of natural light through the bay window. Off of the living room is a spacious formal Dining room. The updated open eat-in Kitchen has granite counter tops, stainless steel appliances, new vinyl water proof tile flooring, fresh painted and gas cooking. The lower level has an enormous 27x16 family room with vinyl plank flooring and brick wood burning fireplace perfect for those cold winter nights The upper level has 3 generously sized guestrooms all with brand new carpet and a updated Hall bath. The 16x13 Master bedroom should provide plenty of space for all your furniture offering two closets and an updated master bathroom. The exterior of the home offers a private fenced-in backyard with large patio and koi pond. The property is close to 95, 202, restaurants, shopping, state parks, and located in the Brandywine School District. Other notable updates include: Roof (2007) HVAC (2009) Carpet (2019) Kitchen floors (2019) refinished foyer floors (2019) Master bathroom (2019) Hall bath (2019) Family room floors (2017) Garage Door (2013) Hydraulic back patio lift w/ 10 yr transferable warranty (2019). This one won't last long make your appointment today!!!
Location
State DE
County New Castle
Area Brandywine (30901)
Zoning NC-10
Rooms
Other Rooms Living Room, Dining Room, Primary Bedroom, Bedroom 2, Bedroom 3, Bedroom 4, Kitchen, Family Room, Utility Room, Primary Bathroom
Interior
Heating Forced Air
Cooling Central A/C
Fireplaces Number 1
Fireplaces Type Brick, Wood
Fireplace Y
Heat Source Natural Gas
Exterior
Exterior Feature Patio(s)
Parking Features Garage - Front Entry
Garage Spaces 6.0
Water Access N
Accessibility None
Porch Patio(s)
Attached Garage 2
Total Parking Spaces 6
Garage Y
Building
Story 1.5
Sewer Public Sewer
Water Public
Architectural Style Split Level
Level or Stories 1.5
Additional Building Above Grade, Below Grade
New Construction N
Schools
School District Brandywine
Others
Senior Community No
Tax ID 0612100060
Ownership Fee Simple
SqFt Source Assessor
Special Listing Condition Standard
Read Less
Want to know what your home might be worth? Contact us for a FREE valuation!

Our team is ready to help you sell your home for the highest possible price ASAP

Bought with Marcus B DuPhily • Patterson-Schwartz-Hockessin

GET MORE INFORMATION





